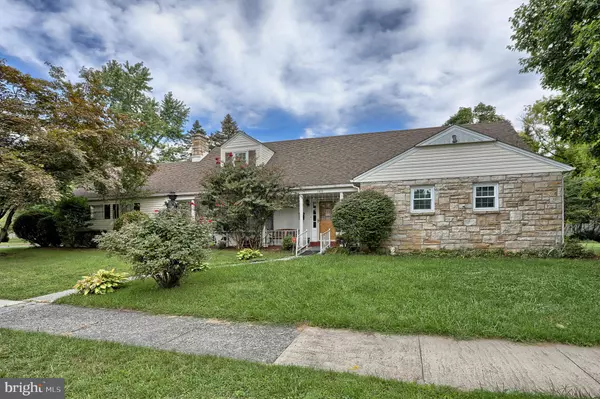$199,900
$199,900
For more information regarding the value of a property, please contact us for a free consultation.
4 Beds
2 Baths
2,126 SqFt
SOLD DATE : 10/18/2019
Key Details
Sold Price $199,900
Property Type Single Family Home
Sub Type Detached
Listing Status Sold
Purchase Type For Sale
Square Footage 2,126 sqft
Price per Sqft $94
Subdivision Latshmere Manor
MLS Listing ID PADA114254
Sold Date 10/18/19
Style Cape Cod
Bedrooms 4
Full Baths 2
HOA Y/N N
Abv Grd Liv Area 2,126
Originating Board BRIGHT
Year Built 1961
Annual Tax Amount $3,986
Tax Year 2020
Lot Size 0.280 Acres
Acres 0.28
Property Description
This adorable 4-bedroom home located in a quiet neighborhood of Susquehanna township is close to shopping and highway access. This home sits on a corner lot and features two bedrooms on the first floor along with a bathroom and two bedrooms on the second floor with a second bathroom. This home includes a living room with wood burning fireplace, formal dining room, family room off the main living area, eat-in kitchen and screened in porch. The basement can be finished off for additional living space and could include its own half bath, laundry area and workshop. You will never run out of space in this home. Storage should not be an issue as there are closets built into every nook and cranny in this home. There is a shed and gazebo in the back yard along with a great front porch for enjoying quiet evenings and a cup of coffee. There is new carpet and paint throughout. This home needs some cosmetic updates and you can make it the shining star of the neighborhood! 1 Year HMS home warranty included.
Location
State PA
County Dauphin
Area Susquehanna Twp (14062)
Zoning RESIDENTIAL
Rooms
Other Rooms Living Room, Dining Room, Bedroom 2, Bedroom 3, Bedroom 4, Kitchen, Family Room, Basement, Bedroom 1, Bathroom 1, Bathroom 2, Screened Porch
Basement Full, Interior Access, Outside Entrance, Poured Concrete, Sump Pump, Unfinished, Walkout Stairs, Water Proofing System, Workshop, Rough Bath Plumb
Main Level Bedrooms 2
Interior
Interior Features Attic/House Fan, Built-Ins, Carpet, Ceiling Fan(s), Chair Railings, Formal/Separate Dining Room, Kitchen - Eat-In
Hot Water Natural Gas
Heating Baseboard - Hot Water
Cooling Central A/C, Ceiling Fan(s)
Flooring Carpet, Hardwood, Vinyl, Concrete
Fireplaces Number 1
Fireplaces Type Wood
Equipment Cooktop, Dishwasher, Disposal, Dryer - Electric, Oven - Wall, Oven/Range - Electric, Refrigerator, Washer, Washer/Dryer Stacked, Water Heater
Fireplace Y
Window Features Bay/Bow,Double Pane,Insulated,Replacement,Screens
Appliance Cooktop, Dishwasher, Disposal, Dryer - Electric, Oven - Wall, Oven/Range - Electric, Refrigerator, Washer, Washer/Dryer Stacked, Water Heater
Heat Source Natural Gas
Exterior
Garage Spaces 4.0
Utilities Available Cable TV
Water Access N
Roof Type Composite,Architectural Shingle
Accessibility None
Total Parking Spaces 4
Garage N
Building
Story 2
Foundation Block, Active Radon Mitigation
Sewer Public Sewer
Water Public
Architectural Style Cape Cod
Level or Stories 2
Additional Building Above Grade, Below Grade
Structure Type Dry Wall,Block Walls,Unfinished Walls,Paneled Walls
New Construction N
Schools
Middle Schools Susquehanna Township
High Schools Susquehanna Township
School District Susquehanna Township
Others
Senior Community No
Tax ID 62-046-012-000-0000
Ownership Fee Simple
SqFt Source Estimated
Acceptable Financing Conventional, Cash
Listing Terms Conventional, Cash
Financing Conventional,Cash
Special Listing Condition Standard
Read Less Info
Want to know what your home might be worth? Contact us for a FREE valuation!

Our team is ready to help you sell your home for the highest possible price ASAP

Bought with Ahmed Islam • EXP Realty, LLC






