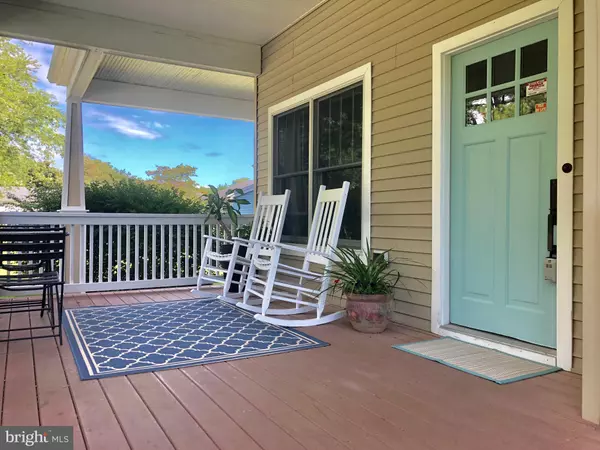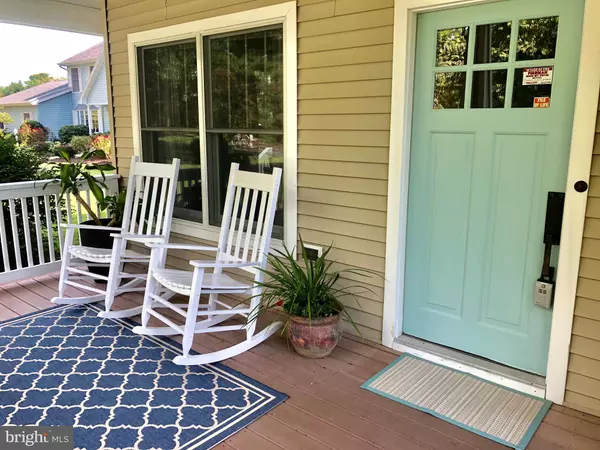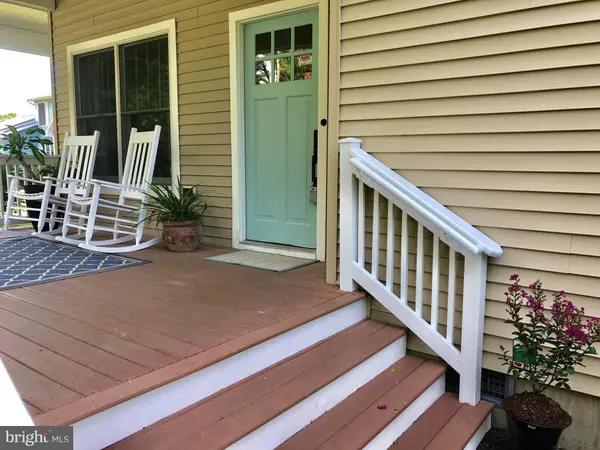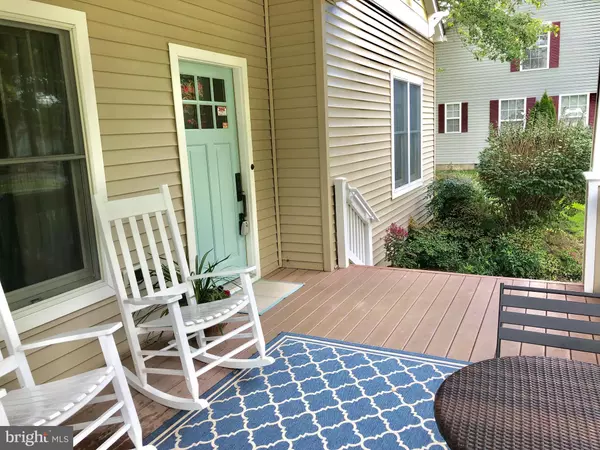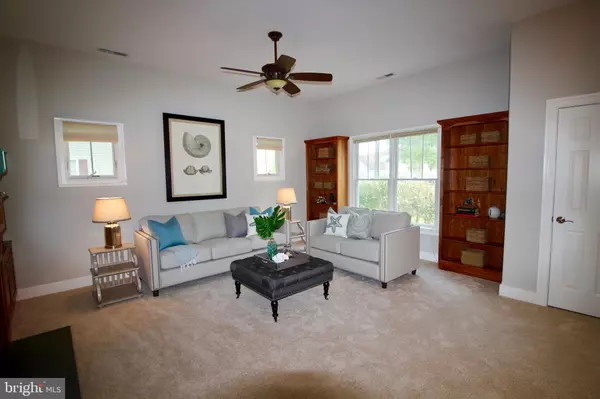$369,900
$369,000
0.2%For more information regarding the value of a property, please contact us for a free consultation.
4 Beds
4 Baths
2,030 SqFt
SOLD DATE : 10/18/2019
Key Details
Sold Price $369,900
Property Type Single Family Home
Sub Type Detached
Listing Status Sold
Purchase Type For Sale
Square Footage 2,030 sqft
Price per Sqft $182
Subdivision None Available
MLS Listing ID DESU145084
Sold Date 10/18/19
Style Coastal
Bedrooms 4
Full Baths 3
Half Baths 1
HOA Y/N N
Abv Grd Liv Area 2,030
Originating Board BRIGHT
Year Built 2005
Annual Tax Amount $2,150
Tax Year 2018
Lot Size 0.380 Acres
Acres 0.38
Lot Dimensions 75.00 x 222.00
Property Description
Charming! This home is conveniently located in the heart of Ocean View and just 2 miles to the totem pole in Bethany. Walk to bank, post office, bakery, restaurants, dog park, OV park, and less than a mile from the trolley stop in to Bethany Beach. One level living, no HOA fees, low taxes, solidly built home. A large and deep covered front porch welcomes you with trex decking, then enter to see gorgeous hardwood flooring, 10' ceilings and 4' trim. Corian countertops, a lovely side door to a separate deck off the kitchen is perfect for bird watching or gardening. The main living room has custom built in book shelves, a convenient gas fireplace, and fresh new carpet. The en-suite owner's bedroom has 3 closets plus separate entrance to beautiful sun deck, with an outside shower. 2 more bedrooms, one might be a perfect den/study. Enjoy an oversized 2 car garage where there's plenty of room for a work bench, car enthusiast, or gardener. Above garage is a beautiful mother-in-law suite, hobby room, separate office, there are so many options, plus a full bath! Separate entrance from the main house. This lot stretches between 2 streets, is so deep the house sits well off both streets allowing loads of parking and privacy. If you are looking for a beautiful, custom, low maintenance home with low DE taxes, no HOA fees, and convenient walking distance to just about everything you need, this is it.
Location
State DE
County Sussex
Area Baltimore Hundred (31001)
Zoning TN
Direction North
Rooms
Main Level Bedrooms 3
Interior
Interior Features Built-Ins, Carpet, Ceiling Fan(s), Entry Level Bedroom, Wood Floors
Heating Heat Pump(s)
Cooling Central A/C
Flooring Carpet, Hardwood, Tile/Brick, Vinyl
Fireplaces Number 1
Fireplaces Type Gas/Propane
Equipment Built-In Microwave, Dishwasher, Disposal, Dryer, Oven/Range - Gas, Refrigerator, Washer, Water Heater
Furnishings No
Fireplace Y
Appliance Built-In Microwave, Dishwasher, Disposal, Dryer, Oven/Range - Gas, Refrigerator, Washer, Water Heater
Heat Source Electric
Laundry Main Floor
Exterior
Exterior Feature Deck(s)
Parking Features Garage - Rear Entry, Garage Door Opener, Oversized
Garage Spaces 3.0
Utilities Available Propane
Water Access N
Roof Type Architectural Shingle
Accessibility 2+ Access Exits
Porch Deck(s)
Total Parking Spaces 3
Garage Y
Building
Lot Description Front Yard, Rear Yard, SideYard(s)
Story 1
Foundation Crawl Space
Sewer Public Sewer
Water Public
Architectural Style Coastal
Level or Stories 1
Additional Building Above Grade, Below Grade
Structure Type 9'+ Ceilings
New Construction N
Schools
School District Indian River
Others
Pets Allowed N
Senior Community No
Tax ID 134-12.00-1219.00
Ownership Fee Simple
SqFt Source Assessor
Acceptable Financing Cash, Conventional
Listing Terms Cash, Conventional
Financing Cash,Conventional
Special Listing Condition Standard
Read Less Info
Want to know what your home might be worth? Contact us for a FREE valuation!

Our team is ready to help you sell your home for the highest possible price ASAP

Bought with VICKIE YORK • VICKIE YORK AT THE BEACH REALTY


