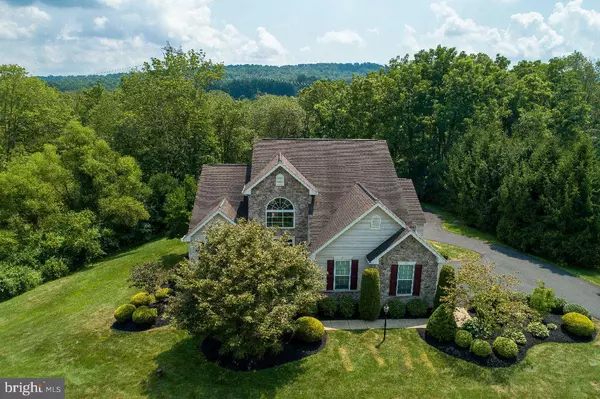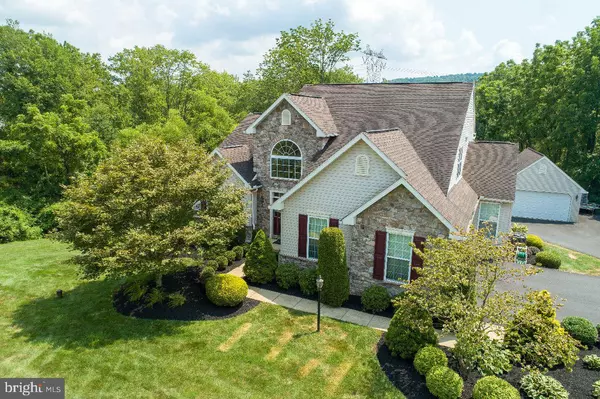$450,000
$475,000
5.3%For more information regarding the value of a property, please contact us for a free consultation.
4 Beds
4 Baths
3,735 SqFt
SOLD DATE : 10/23/2019
Key Details
Sold Price $450,000
Property Type Single Family Home
Sub Type Detached
Listing Status Sold
Purchase Type For Sale
Square Footage 3,735 sqft
Price per Sqft $120
Subdivision Est @ Cedar Hollow
MLS Listing ID PABK346068
Sold Date 10/23/19
Style Traditional
Bedrooms 4
Full Baths 2
Half Baths 2
HOA Y/N N
Abv Grd Liv Area 2,435
Originating Board BRIGHT
Year Built 2002
Annual Tax Amount $10,120
Tax Year 2019
Lot Size 3.640 Acres
Acres 3.64
Lot Dimensions 0.00 x 0.00
Property Description
Impeccable Taste, Class, and Attention to Detail abound at 26 Lindsay Court in Mohnton, PA. This Remarkable 4 Bedroom, Custom Built Greth Home, consists of nearly 4,000 SF of finished living space. The property is situated on 3.6 acres of land that is the perfect blend of flat/clear and wooden/private. Enter the Main Level of the home which boasts a Vaulted Great Room with Stone Fireplace, Formal Dining, recently renovated Cherry Kitchen to include Quartz Counters, Tile Backsplash, Cast-Iron Sink, and Viking Appliances. Sliders off the Breakfast Nook lead you to an Expansive Trek Deck, perfect for outdoor entertaining or relaxing. To the other end of the home is the Master Suite, complete with an oversized Walk-In Closet and updated Master Bathroom. You ll love the Whirlpool Bath,Double Sinks with Quartz Counters, and a beautifully Tiled Shower. The Upper Level of the home offers 3 generously sized Bedrooms and a Full Bathroom. Plenty of space for guests and/or a Home Office.It doesn t end there; in fact, the best is yet to come! Moving to the finished Lower Level of the home with walk-out access to a large Concrete Patio. One of Turnberry Construction s favorite projects and a feature in Berks County Parade of Homes and Berks County Living Magazine! Impress your guests or host your family gatherings in the second Full Kitchen, complete with all Viking Appliances, Wine Fridge, Granite Tops, and beautiful Wooden Bar. Relax in the Family Room by the Fireplace and admire the Quality Craftsmanship that surrounds you. From the hand placed Stonework, to the Cork Floors, Copper Backsplashes, custom Built-Ins, etc; no detail was left undone. French Doors lead you to a Home Gym that could also function as a Bedroom or Home Office. Another gorgeous Half-Bath down the hall for your convenience, a large Pantry, and of course the Mechanical Room that offers plenty of Workshop and Storage Space. Basketball or tennis fan? You re in luck, as you'll even find a sport court in the backyard! Need more storage space for a tractor or small boat? The oversized 2 car detached garage provides just that. The owners spared no expense when thoughtfully and lovingly maintaining and updating this home. Each Curtain, Faucet, Light Fixture, Mirror, etc. was selected with quality at top of mind. And while this home is beautiful to look at, it is also extremely well maintained and updated with top of the line mechanicals. The entire HVAC system is less than 2 years old in addition to a regularly maintained plumbing system, septic, and well. A tremendous value! Schedule your tour today; this is an absolute Must-See. Well and septic were inspected in August; passing results! Reports available to those with serious interest. Seller is motivated and will consider all offers. Additional highlight sheet available for review.
Location
State PA
County Berks
Area Brecknock Twp (10234)
Zoning RESIDENTIAL
Rooms
Other Rooms Dining Room, Primary Bedroom, Bedroom 2, Bedroom 3, Bedroom 4, Kitchen, Family Room, Exercise Room, Primary Bathroom
Basement Full, Fully Finished, Heated, Interior Access, Outside Entrance, Walkout Level
Main Level Bedrooms 1
Interior
Interior Features 2nd Kitchen, Bar, Built-Ins, Carpet, Ceiling Fan(s), Crown Moldings, Dining Area, Entry Level Bedroom, Floor Plan - Open, Primary Bath(s), Pantry, Recessed Lighting, Upgraded Countertops, Walk-in Closet(s), Water Treat System, Wet/Dry Bar, WhirlPool/HotTub, Window Treatments, Wine Storage, Wood Floors
Heating Forced Air
Cooling Central A/C
Flooring Carpet, Hardwood, Tile/Brick, Other
Fireplaces Number 2
Fireplaces Type Gas/Propane, Stone
Equipment Built-In Microwave, Built-In Range, Cooktop, Dishwasher, Disposal, Extra Refrigerator/Freezer, Microwave, Oven - Double, Oven/Range - Gas, Refrigerator, Stainless Steel Appliances
Fireplace Y
Appliance Built-In Microwave, Built-In Range, Cooktop, Dishwasher, Disposal, Extra Refrigerator/Freezer, Microwave, Oven - Double, Oven/Range - Gas, Refrigerator, Stainless Steel Appliances
Heat Source Propane - Owned
Laundry Main Floor
Exterior
Exterior Feature Deck(s), Patio(s)
Parking Features Built In, Garage - Side Entry, Inside Access
Garage Spaces 12.0
Utilities Available Propane
Water Access N
Roof Type Architectural Shingle
Accessibility None
Porch Deck(s), Patio(s)
Attached Garage 2
Total Parking Spaces 12
Garage Y
Building
Lot Description Backs to Trees, Cleared, Front Yard, Landscaping, Partly Wooded, Private, Rear Yard, SideYard(s), Trees/Wooded
Story 2
Sewer On Site Septic
Water Private
Architectural Style Traditional
Level or Stories 2
Additional Building Above Grade, Below Grade
Structure Type Vaulted Ceilings,Tray Ceilings,9'+ Ceilings
New Construction N
Schools
School District Governor Mifflin
Others
Senior Community No
Tax ID 34-5303-03-33-3013
Ownership Fee Simple
SqFt Source Assessor
Acceptable Financing Cash, Conventional, VA
Listing Terms Cash, Conventional, VA
Financing Cash,Conventional,VA
Special Listing Condition Standard
Read Less Info
Want to know what your home might be worth? Contact us for a FREE valuation!

Our team is ready to help you sell your home for the highest possible price ASAP

Bought with Val Styer • Century 21 Gold






