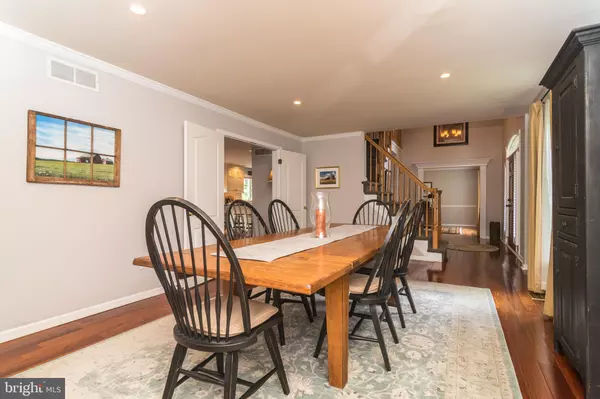$651,000
$649,900
0.2%For more information regarding the value of a property, please contact us for a free consultation.
5 Beds
3 Baths
3,332 SqFt
SOLD DATE : 10/25/2019
Key Details
Sold Price $651,000
Property Type Single Family Home
Sub Type Detached
Listing Status Sold
Purchase Type For Sale
Square Footage 3,332 sqft
Price per Sqft $195
Subdivision Doylestown Ridge
MLS Listing ID PABU477326
Sold Date 10/25/19
Style Colonial
Bedrooms 5
Full Baths 2
Half Baths 1
HOA Y/N N
Abv Grd Liv Area 3,332
Originating Board BRIGHT
Year Built 1991
Annual Tax Amount $9,100
Tax Year 2019
Lot Size 0.830 Acres
Acres 0.83
Property Description
Tucked on a cul-de-sac at the edge of Doylestown, this beautiful 5 bedroom brick front Colonial offers a finished walk-out basement, inground salt water pool and gorgeous sun room addition. Spacious rooms and a flowing floor plan begin with the elegant two story entrance hall flanked by the formal living room (currently being used as the dining room) and dining room (currently being used as an office). Serene neutral colors, found throughout the home, are highlighted in this room by the crown molding, chair rail and the gorgeous hardwood floors found throughout most of the main level. Double doors lead into the family room. The cook's kitchen features stainless steel appliances, expansive cabinetry, granite countertops and custom tile back splash. Awash in sunshine, the family room is anchored by a brick wood burning fireplace and has a bank of windows that overlook the secluded rear lawn bordered by tall trees and evergreens. Open to both the kitchen and family room, you can cook, monitor homework and enjoy the wood burning fireplace all at the same time! The sunroom addition has a cathedral ceiling, tile flooring and is completely windowed - what a great place to enjoy the view of the gorgeous backyard on quiet mornings. A mudroom/laundry room is conveniently located on the main level near access to the oversized 2-car (large enough for 3-car) garage and powder room. Upstairs, retreat to the spacious master bedroom suite which includes a large walk-in closet with professional organizers, and a spa-like bathroom that features a skylight, double sinks, a free-standing soaking tub, and a separate shower with custom tile, a bench and seamless glass door. Four additional bedrooms with ample closets and a hall bath with tub/shower complete the second floor. More living space is found in the finished walk-out basement with plumbing for another bathroom, that leads to the beautifully landscaped yard including a paver patio. New seamless gutters, new pool pump and salt cell for pool, new water softener. Peaceful rolling hills and wide streets for biking and strolling. Located less than a mile from Peace Valley Park, in the award winning Central Bucks School District, this picture perfect home has been wonderfully cared for in an attractive and vibrant community just five minutes from Doylestown Borough! Welcome Home!
Location
State PA
County Bucks
Area Doylestown Twp (10109)
Zoning R1
Rooms
Other Rooms Living Room, Dining Room, Primary Bedroom, Bedroom 2, Bedroom 3, Bedroom 4, Bedroom 5, Kitchen, Family Room
Basement Full, Fully Finished, Walkout Level
Interior
Heating Heat Pump - Oil BackUp
Cooling Central A/C
Fireplaces Number 1
Fireplace Y
Heat Source Oil
Laundry Main Floor
Exterior
Parking Features Garage - Side Entry, Garage Door Opener, Inside Access
Garage Spaces 6.0
Pool In Ground, Saltwater
Water Access N
Roof Type Pitched,Shingle
Accessibility None
Attached Garage 2
Total Parking Spaces 6
Garage Y
Building
Lot Description Cul-de-sac
Story 2
Sewer Public Sewer
Water Public
Architectural Style Colonial
Level or Stories 2
Additional Building Above Grade, Below Grade
New Construction N
Schools
Elementary Schools Groveland
Middle Schools Tohickon
High Schools Central Bucks High School West
School District Central Bucks
Others
Senior Community No
Tax ID 09-052-043
Ownership Fee Simple
SqFt Source Assessor
Acceptable Financing Cash, Conventional
Listing Terms Cash, Conventional
Financing Cash,Conventional
Special Listing Condition Standard
Read Less Info
Want to know what your home might be worth? Contact us for a FREE valuation!

Our team is ready to help you sell your home for the highest possible price ASAP

Bought with Vincent F Vesci • Keller Williams Real Estate-Doylestown






