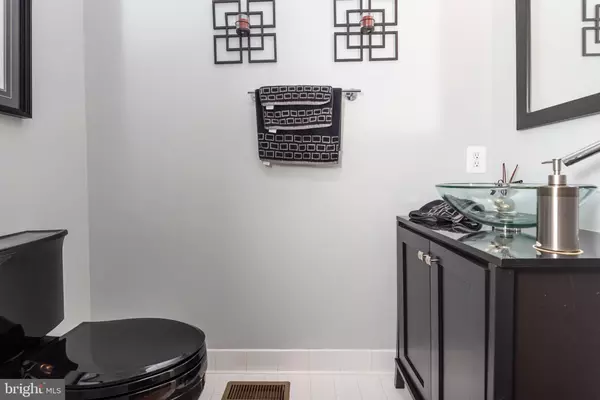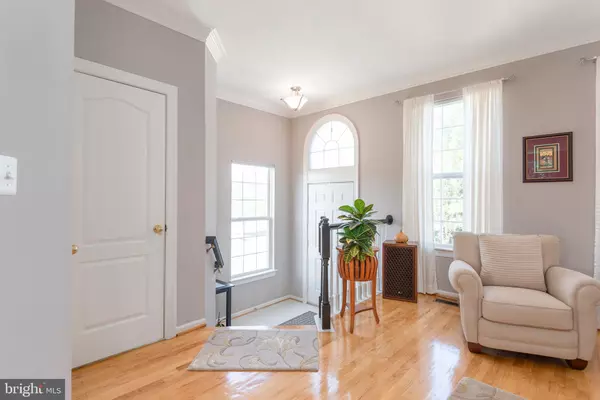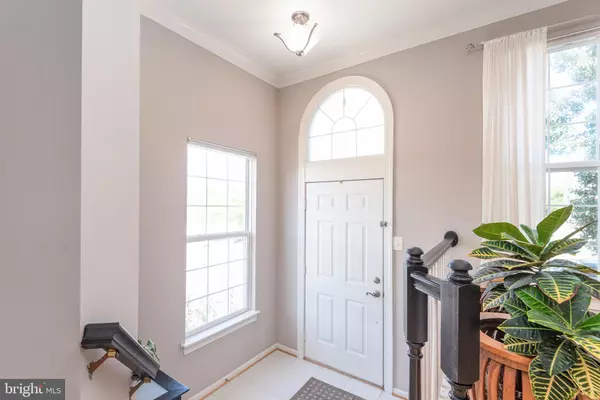$450,000
$450,000
For more information regarding the value of a property, please contact us for a free consultation.
3 Beds
4 Baths
2,482 SqFt
SOLD DATE : 10/25/2019
Key Details
Sold Price $450,000
Property Type Townhouse
Sub Type End of Row/Townhouse
Listing Status Sold
Purchase Type For Sale
Square Footage 2,482 sqft
Price per Sqft $181
Subdivision Belmont Center
MLS Listing ID VAPW477366
Sold Date 10/25/19
Style Colonial
Bedrooms 3
Full Baths 2
Half Baths 2
HOA Fees $92/mo
HOA Y/N Y
Abv Grd Liv Area 1,920
Originating Board BRIGHT
Year Built 1999
Annual Tax Amount $4,999
Tax Year 2019
Lot Size 2,831 Sqft
Acres 0.06
Lot Dimensions 0.06a
Property Description
Here is your opportunity to become a resident of the Belmont Bay Waterfront Community. This end unit townhouse come with 3 bedrooms, 2 full baths, 2 half baths and a 2 car garage. Easy walking distance to Virginia Railway Express Woodbridge Station allowing easy access north to the Washington DC Easy access south to Quantico, buses to Tysons Corner, along with Greyhound bus and Amtrak train connections and approximately four miles from several commuter lots. Home features include hardwood flooring, beautiful kitchen with stainless appliances, family room with fireplace off kitchen area and walk out deck perfect for entertaining. Master suite includes two walk-in closets. Lower level with another fireplace, built in bookcases, half bath and walk out to beautiful private patio. Two car garage includes a large hidden storage area. Recreation includes walking/biking paths, swimming pool, tennis court, Occoquan Bay National Wildlife Refuge, and Veterans Memorial Park. Minutes to the historic town of Occoquan with charming shops and restaurants, Potomac Mills Shopping Mall, Costco, Sams and Southbridge Shopping Center including Wegmans.
Location
State VA
County Prince William
Zoning PMD
Direction West
Rooms
Other Rooms Living Room, Dining Room, Primary Bedroom, Kitchen, Family Room, Great Room, Utility Room, Bathroom 1, Bathroom 2, Primary Bathroom, Full Bath, Half Bath
Basement Full, Connecting Stairway, Daylight, Full, Fully Finished, Garage Access, Heated, Outside Entrance, Walkout Level, Windows
Interior
Heating Forced Air
Cooling Central A/C
Fireplaces Number 2
Fireplaces Type Fireplace - Glass Doors
Fireplace Y
Heat Source Natural Gas
Laundry Basement, Dryer In Unit, Washer In Unit
Exterior
Exterior Feature Deck(s), Patio(s)
Parking Features Garage - Front Entry, Garage Door Opener, Inside Access, Additional Storage Area
Garage Spaces 2.0
Water Access N
Accessibility None
Porch Deck(s), Patio(s)
Attached Garage 2
Total Parking Spaces 2
Garage Y
Building
Story 3+
Sewer Public Sewer
Water Public
Architectural Style Colonial
Level or Stories 3+
Additional Building Above Grade, Below Grade
New Construction N
Schools
School District Prince William County Public Schools
Others
Senior Community No
Tax ID 8492-16-8586
Ownership Fee Simple
SqFt Source Estimated
Acceptable Financing Cash, Conventional, FHA, VA
Horse Property N
Listing Terms Cash, Conventional, FHA, VA
Financing Cash,Conventional,FHA,VA
Special Listing Condition Standard
Read Less Info
Want to know what your home might be worth? Contact us for a FREE valuation!

Our team is ready to help you sell your home for the highest possible price ASAP

Bought with James L Wilkerson Jr. • Keystone Realty






