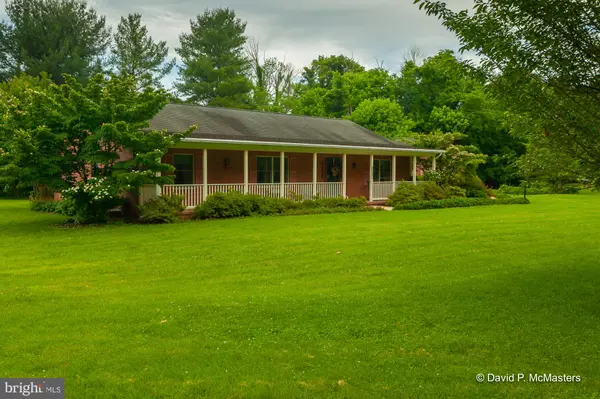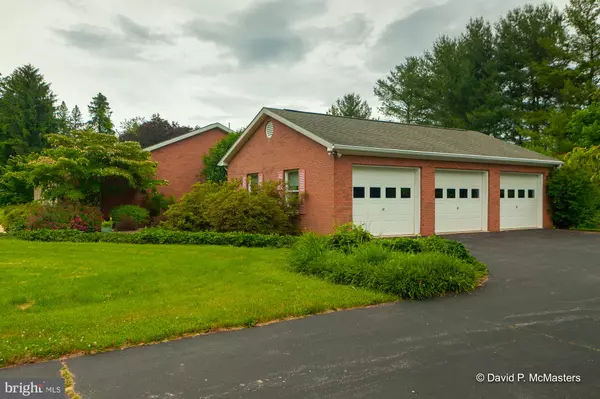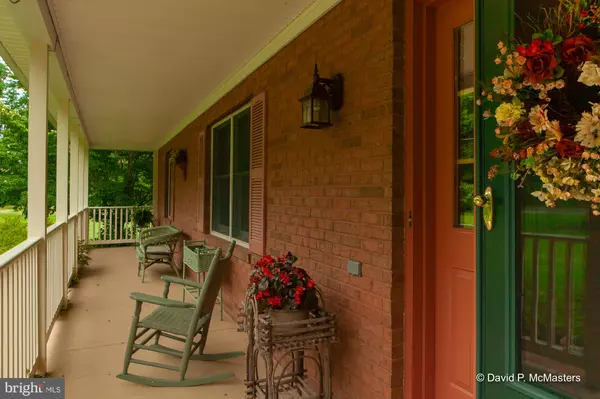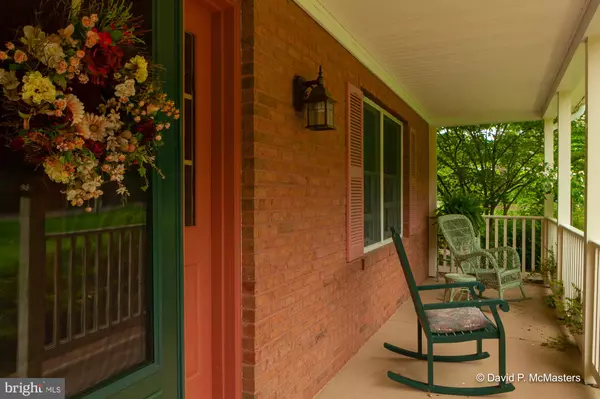$285,000
$300,000
5.0%For more information regarding the value of a property, please contact us for a free consultation.
3 Beds
2 Baths
2,139 SqFt
SOLD DATE : 10/28/2019
Key Details
Sold Price $285,000
Property Type Single Family Home
Sub Type Detached
Listing Status Sold
Purchase Type For Sale
Square Footage 2,139 sqft
Price per Sqft $133
Subdivision Honeywood
MLS Listing ID WVBE168368
Sold Date 10/28/19
Style Ranch/Rambler
Bedrooms 3
Full Baths 2
HOA Fees $43/ann
HOA Y/N Y
Abv Grd Liv Area 2,139
Originating Board BRIGHT
Year Built 1997
Annual Tax Amount $1,830
Tax Year 2019
Lot Size 1.160 Acres
Acres 1.16
Property Description
Exceptional Brick Rancher with 3 bedrooms, 2 full baths is located in Honeywood on the Potomac in Falling Waters, WV. Enter into this home to a beautiful large foyer that leads into an extra-large family room with a cozy wood stove, beamed ceiling and patio doors leading outside to 20'X10" concrete patio. Here you can enjoys summer cookouts and outdoor fun. Back inside, just off the family room there is a large kitchen that includes a center island with a vented cook-top. This kitchen also includes lots of cabinets and counter space. Another feature to enjoy is a breakfast area where there is large bay window to watch nature in the backyard while sitting at the table. This home also has a gorgeous formal dining area for large family diners. An added plus to this home is you have room for 3 vehicles in your own 3 car garage. On this just over an acre of land you can relax on the large front porch too! Owners of this home have river access, community pool access and access to community tennis courts. What a buy!
Location
State WV
County Berkeley
Zoning 101
Rooms
Other Rooms Living Room, Dining Room, Primary Bedroom, Bedroom 2, Bedroom 3, Kitchen, Family Room, Foyer, Breakfast Room, Laundry, Bathroom 2, Primary Bathroom
Basement Full, Unfinished, Interior Access, Sump Pump, Water Proofing System, Walkout Stairs
Main Level Bedrooms 3
Interior
Interior Features Attic, Breakfast Area, Carpet, Ceiling Fan(s), Chair Railings, Crown Moldings, Dining Area, Family Room Off Kitchen, Floor Plan - Traditional, Formal/Separate Dining Room, Kitchen - Island, Primary Bath(s), Walk-in Closet(s), Window Treatments, Wood Floors, Wood Stove
Hot Water Bottled Gas, Tankless
Heating Hot Water
Cooling Central A/C
Flooring Hardwood, Carpet, Vinyl
Equipment Cooktop, Built-In Microwave, Dishwasher, Disposal, Dryer, Washer, Refrigerator, Oven - Wall, Water Heater - Tankless, Icemaker
Fireplace N
Appliance Cooktop, Built-In Microwave, Dishwasher, Disposal, Dryer, Washer, Refrigerator, Oven - Wall, Water Heater - Tankless, Icemaker
Heat Source Propane - Owned
Laundry Main Floor
Exterior
Garage Garage - Side Entry, Garage Door Opener, Inside Access
Garage Spaces 6.0
Utilities Available Electric Available, DSL Available, Propane, Sewer Available
Amenities Available Tennis Courts, Pool - Outdoor, Water/Lake Privileges
Water Access N
Roof Type Architectural Shingle
Accessibility None
Attached Garage 3
Total Parking Spaces 6
Garage Y
Building
Story 1
Sewer Public Sewer
Water Well
Architectural Style Ranch/Rambler
Level or Stories 1
Additional Building Above Grade, Below Grade
Structure Type Dry Wall,Beamed Ceilings
New Construction N
Schools
School District Berkeley County Schools
Others
Senior Community No
Tax ID 025A008500000000
Ownership Fee Simple
SqFt Source Assessor
Acceptable Financing Cash, Conventional, FHA, USDA, VA
Horse Property N
Listing Terms Cash, Conventional, FHA, USDA, VA
Financing Cash,Conventional,FHA,USDA,VA
Special Listing Condition Standard
Read Less Info
Want to know what your home might be worth? Contact us for a FREE valuation!

Our team is ready to help you sell your home for the highest possible price ASAP

Bought with Larry A DeMarco • Century 21 Modern Realty Results






