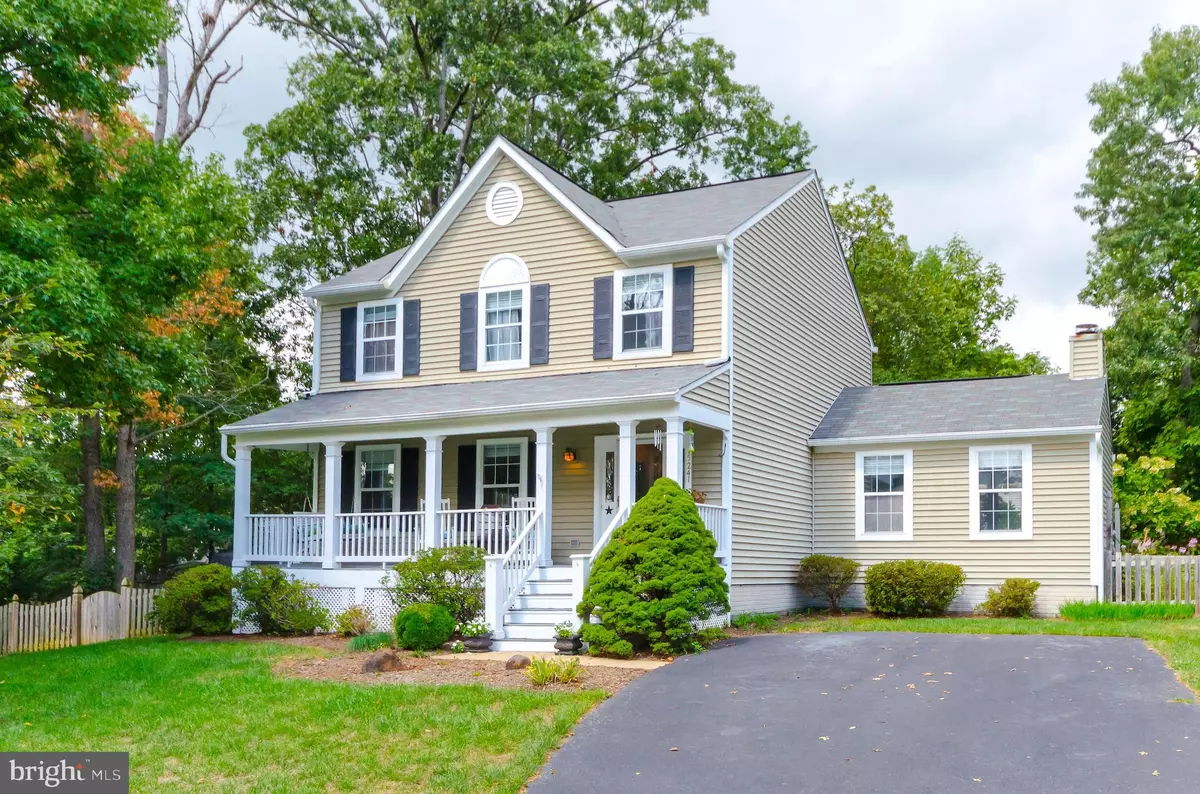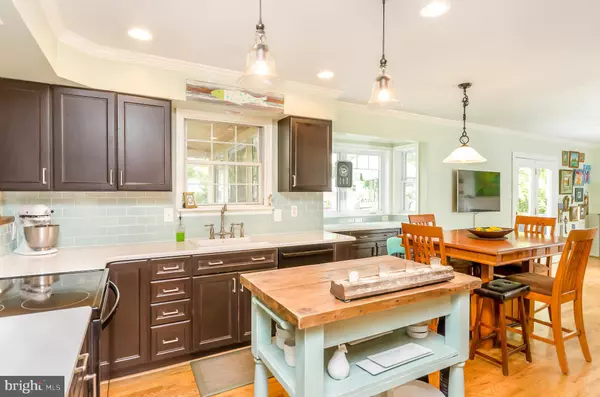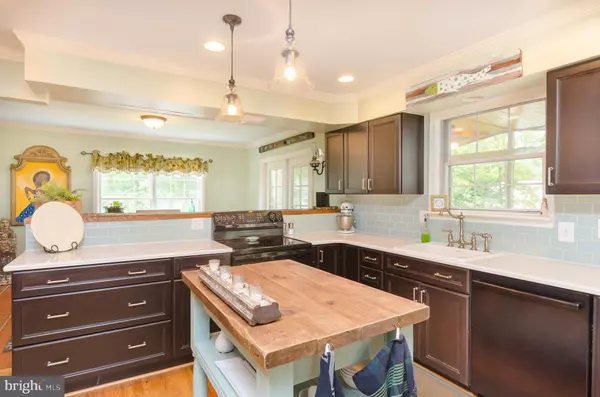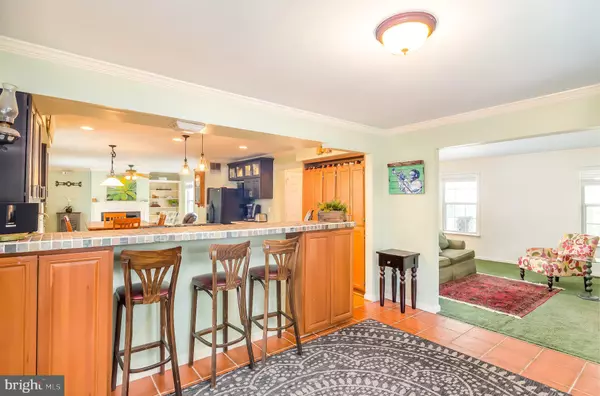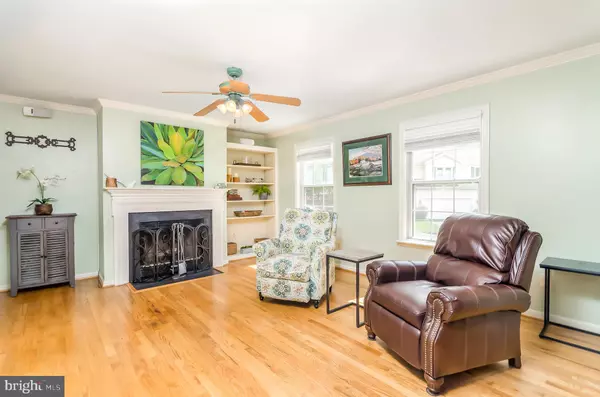$499,000
$499,000
For more information regarding the value of a property, please contact us for a free consultation.
3 Beds
3 Baths
2,390 SqFt
SOLD DATE : 10/30/2019
Key Details
Sold Price $499,000
Property Type Single Family Home
Sub Type Detached
Listing Status Sold
Purchase Type For Sale
Square Footage 2,390 sqft
Price per Sqft $208
Subdivision Pleasant Valley
MLS Listing ID VAFX1088844
Sold Date 10/30/19
Style Colonial
Bedrooms 3
Full Baths 2
Half Baths 1
HOA Y/N N
Abv Grd Liv Area 1,806
Originating Board BRIGHT
Year Built 1988
Annual Tax Amount $5,361
Tax Year 2019
Lot Size 0.295 Acres
Acres 0.3
Property Description
Updated, bright colonial with inviting front porch, living room with crown molding, dining room with breakfast bar, french doors to screened porch that has wood floors & ceiling fan leading to spacious fenced yard & deck. The updated kitchen has eat-in space, quartz counter tops, new windows, leading to family room with wood floors, fireplace & a door leading to deck. The main level includes a half bath. Upstairs has a master bedroom with bath, good closet space, crown molding, ceiling fan & window treatments. Two additional bedrooms with hall bath. Lower level has a rec room, recessed lights, built-ins, a huge amount of storage & laundry room.This home has great flow and is ideal for entertaining.The neighborhood has a pool and nearby is Cub Run RECenter along with Pleasant Valley Golf Club, Wegmans, Dulles Airport and major commuter routes. Home is located off a cul-de-sac on a quiet pipe stem. Not a cut-through street. This is the one you have been waiting for in Pleasant Valley.
Location
State VA
County Fairfax
Zoning 030
Rooms
Other Rooms Living Room, Dining Room, Primary Bedroom, Bedroom 2, Bedroom 3, Kitchen, Family Room, Foyer, Breakfast Room, Laundry, Bathroom 2, Primary Bathroom, Screened Porch
Basement Full
Interior
Interior Features Crown Moldings, Family Room Off Kitchen, Floor Plan - Traditional, Formal/Separate Dining Room, Kitchen - Gourmet, Primary Bath(s), Recessed Lighting, Window Treatments, Wood Floors, Carpet
Hot Water Electric
Heating Heat Pump(s)
Cooling Central A/C, Ceiling Fan(s)
Flooring Hardwood, Carpet, Ceramic Tile
Fireplaces Number 1
Equipment Built-In Microwave, Dishwasher, Disposal, Dryer, Icemaker, Oven/Range - Electric, Refrigerator, Washer, Water Heater - High-Efficiency
Appliance Built-In Microwave, Dishwasher, Disposal, Dryer, Icemaker, Oven/Range - Electric, Refrigerator, Washer, Water Heater - High-Efficiency
Heat Source Electric
Exterior
Exterior Feature Deck(s), Patio(s)
Utilities Available DSL Available
Water Access N
Accessibility None
Porch Deck(s), Patio(s)
Garage N
Building
Lot Description Landscaping, No Thru Street, Pipe Stem, Cul-de-sac, SideYard(s), Rear Yard, Vegetation Planting
Story 3+
Sewer Public Sewer
Water Public
Architectural Style Colonial
Level or Stories 3+
Additional Building Above Grade, Below Grade
New Construction N
Schools
Elementary Schools Virginia Run
Middle Schools Stone
High Schools Westfield
School District Fairfax County Public Schools
Others
Senior Community No
Tax ID 0334 02 0456
Ownership Fee Simple
SqFt Source Estimated
Acceptable Financing Conventional, Cash, FHA, VA
Listing Terms Conventional, Cash, FHA, VA
Financing Conventional,Cash,FHA,VA
Special Listing Condition Standard
Read Less Info
Want to know what your home might be worth? Contact us for a FREE valuation!

Our team is ready to help you sell your home for the highest possible price ASAP

Bought with Donna C Henshaw • Avery-Hess, REALTORS

