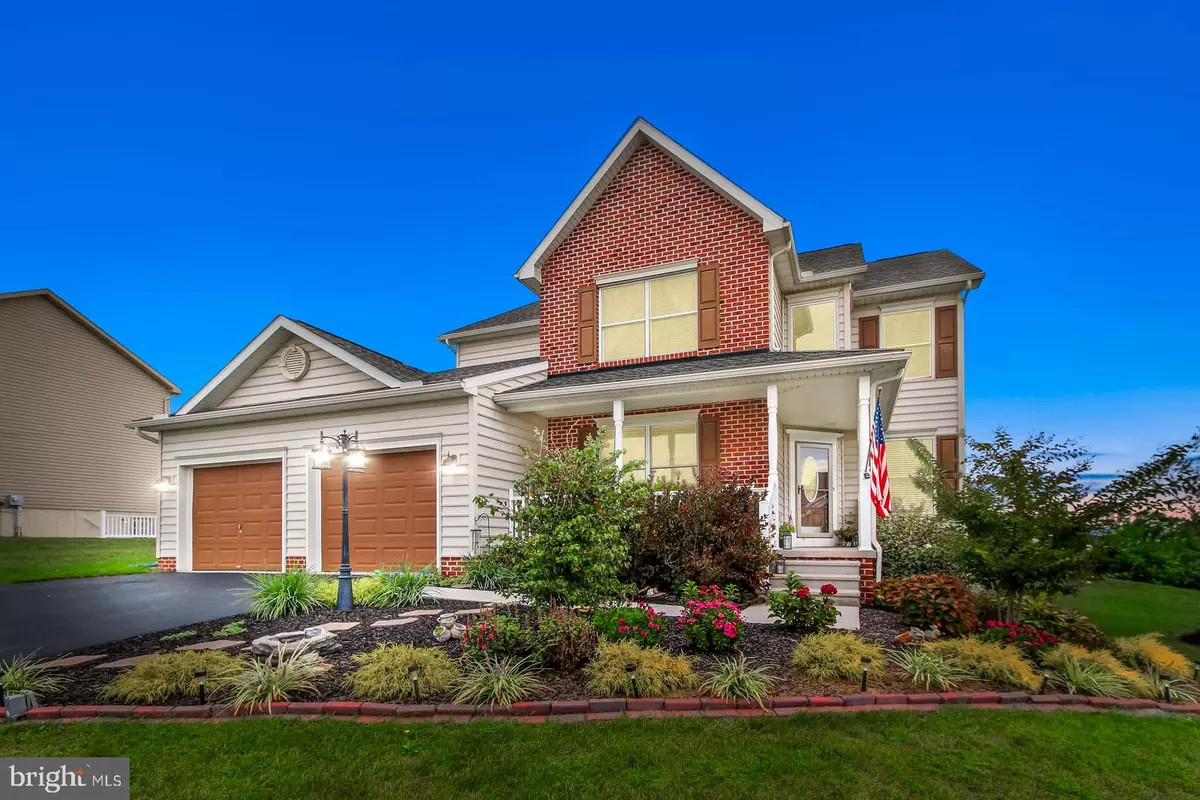$257,500
$257,500
For more information regarding the value of a property, please contact us for a free consultation.
4 Beds
3 Baths
2,400 SqFt
SOLD DATE : 10/31/2019
Key Details
Sold Price $257,500
Property Type Single Family Home
Sub Type Detached
Listing Status Sold
Purchase Type For Sale
Square Footage 2,400 sqft
Price per Sqft $107
Subdivision Jackson Heights Single Family Homes
MLS Listing ID PAYK125164
Sold Date 10/31/19
Style Colonial
Bedrooms 4
Full Baths 2
Half Baths 1
HOA Fees $10/ann
HOA Y/N Y
Abv Grd Liv Area 2,400
Originating Board BRIGHT
Year Built 2007
Annual Tax Amount $6,980
Tax Year 2019
Lot Size 0.380 Acres
Acres 0.38
Property Description
Move Right in to this 4 bed, 2.5 bath Colonial Amazing 2-story foyer leads to a light filled home complete with crown molding through out Sun filled Kitchen is truly the heart of the home, as you can relax at the center island watching the kids play in the backyard Kitchen also overlooks the family room and has sliding doors leading to deck and backyard complete with fire pit area First floor features 9 ft ceilings, ceramic tile, hardwood floors, laundry room, formal dining room, and a den/office area off the foyer Double door entry leads in to large master bedroom suite, complete with large walk in closet, and a bathroom oasis featuring double vanity sinks, soaking tub, separate shower large, unfinished basement is just waiting to be finished off, already has sump pump and rough in plumbing for future bath Front porch and extensive landscaping as well as great view from back deck , with feeling of privacy within a neighborhood
Location
State PA
County York
Area Jackson Twp (15233)
Zoning RESIDENTIAL
Rooms
Other Rooms Dining Room, Primary Bedroom, Bedroom 2, Bedroom 3, Bedroom 4, Kitchen, Family Room, Den, Laundry, Primary Bathroom
Basement Full, Poured Concrete, Sump Pump, Rough Bath Plumb
Interior
Interior Features Carpet, Crown Moldings, Dining Area, Family Room Off Kitchen, Formal/Separate Dining Room, Kitchen - Island, Primary Bath(s), Pantry, Soaking Tub, Walk-in Closet(s), Wood Floors
Hot Water Electric
Heating Forced Air
Cooling Central A/C
Flooring Ceramic Tile, Hardwood, Partially Carpeted
Equipment Dishwasher, Dryer, Refrigerator, Washer, Oven/Range - Electric
Appliance Dishwasher, Dryer, Refrigerator, Washer, Oven/Range - Electric
Heat Source Natural Gas
Exterior
Exterior Feature Porch(es), Deck(s)
Garage Garage - Front Entry
Garage Spaces 2.0
Waterfront N
Water Access N
Roof Type Architectural Shingle
Accessibility None
Porch Porch(es), Deck(s)
Attached Garage 2
Total Parking Spaces 2
Garage Y
Building
Lot Description Backs to Trees
Story 2
Sewer Public Sewer
Water Public
Architectural Style Colonial
Level or Stories 2
Additional Building Above Grade, Below Grade
Structure Type 9'+ Ceilings,Block Walls
New Construction N
Schools
Middle Schools Spring Grove Area Intrmd School
High Schools Spring Grove Area
School District Spring Grove Area
Others
HOA Fee Include Common Area Maintenance
Senior Community No
Tax ID 33-000-12-0053-00-00000
Ownership Fee Simple
SqFt Source Assessor
Acceptable Financing Cash, Conventional, FHA, VA, USDA
Listing Terms Cash, Conventional, FHA, VA, USDA
Financing Cash,Conventional,FHA,VA,USDA
Special Listing Condition Standard
Read Less Info
Want to know what your home might be worth? Contact us for a FREE valuation!

Our team is ready to help you sell your home for the highest possible price ASAP

Bought with Robert V Argento • Berkshire Hathaway HomeServices Homesale Realty






