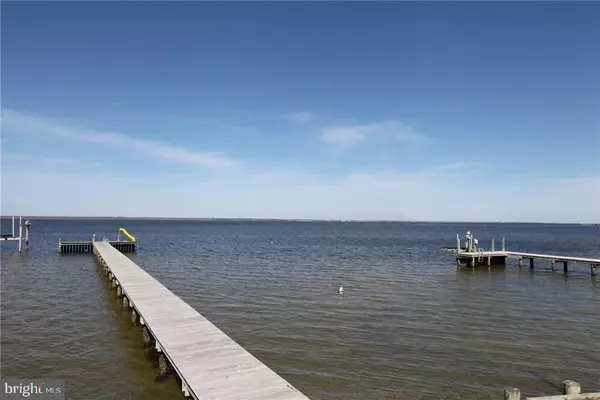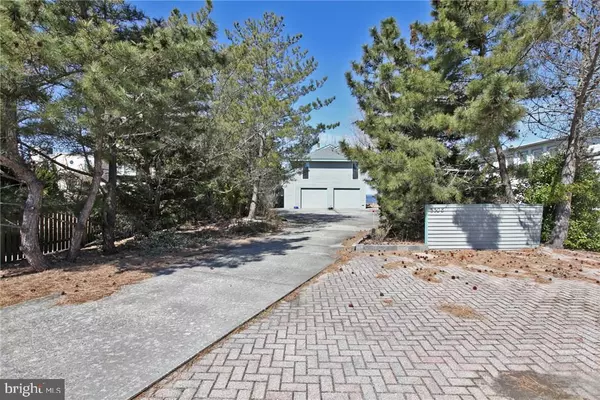$1,250,000
$1,395,000
10.4%For more information regarding the value of a property, please contact us for a free consultation.
4 Beds
3 Baths
2,312 SqFt
SOLD DATE : 11/01/2019
Key Details
Sold Price $1,250,000
Property Type Single Family Home
Sub Type Detached
Listing Status Sold
Purchase Type For Sale
Square Footage 2,312 sqft
Price per Sqft $540
Subdivision Harvey Cedars
MLS Listing ID NJOC138622
Sold Date 11/01/19
Style Contemporary
Bedrooms 4
Full Baths 3
HOA Y/N N
Abv Grd Liv Area 2,312
Originating Board JSMLS
Year Built 1987
Annual Tax Amount $14,494
Tax Year 2018
Lot Size 10,000 Sqft
Acres 0.23
Lot Dimensions 50x210
Property Description
Bayfront tract in Harvey Cedars on sought after Holly Avenue! 9,650 sq' site with 50' of bay frontage, dock, and magnificent views. Use as is, update or build new. Four bedrooms, 3 full baths, secluded master suite, two sided wood burning fireplace, in deck hot tub, automated awnings, gas hwbb heat, central a/c, 2 car garage, landscape irrigation. Should you elect to build new the oversized site allows for construction of up to 4,825 sq' of living space plus pool and plenty of parking. Perfect location provides easy and safe ocean access at Bergen Avenue (traffic light) and fun filled Sunset Park with tennis, basketball, baseball, summer concerts, and more!
Location
State NJ
County Ocean
Area Harvey Cedars Boro (21510)
Zoning RES
Rooms
Other Rooms Primary Bedroom
Main Level Bedrooms 3
Interior
Interior Features Entry Level Bedroom, Window Treatments, Breakfast Area, Ceiling Fan(s), WhirlPool/HotTub, Floor Plan - Open, Pantry, Recessed Lighting, Primary Bath(s), Stall Shower, Walk-in Closet(s)
Hot Water Natural Gas
Heating Baseboard - Hot Water
Cooling Central A/C
Flooring Ceramic Tile, Laminated, Fully Carpeted
Fireplaces Number 1
Fireplaces Type Double Sided, Wood
Equipment Dishwasher, Disposal, Dryer, Oven/Range - Gas, Built-In Microwave, Refrigerator, Stove, Washer
Furnishings Partially
Fireplace Y
Window Features Skylights,Casement,Insulated
Appliance Dishwasher, Disposal, Dryer, Oven/Range - Gas, Built-In Microwave, Refrigerator, Stove, Washer
Heat Source Natural Gas
Exterior
Exterior Feature Deck(s), Porch(es)
Garage Garage - Front Entry
Garage Spaces 2.0
Waterfront Y
Waterfront Description Riparian Lease
Water Access Y
View Water, Bay
Roof Type Shingle
Accessibility None
Porch Deck(s), Porch(es)
Attached Garage 2
Total Parking Spaces 2
Garage Y
Building
Lot Description Bulkheaded
Story 2
Foundation Pilings
Sewer Public Sewer
Water Public
Architectural Style Contemporary
Level or Stories 2
Additional Building Above Grade
New Construction N
Schools
School District Southern Regional Schools
Others
Senior Community No
Tax ID 10-00003-0000-00004
Ownership Fee Simple
SqFt Source Assessor
Special Listing Condition Standard
Read Less Info
Want to know what your home might be worth? Contact us for a FREE valuation!

Our team is ready to help you sell your home for the highest possible price ASAP

Bought with Edward W Haines • Haines Realty, LLC






