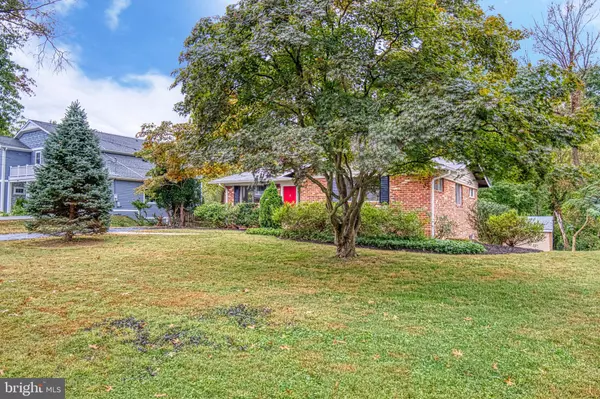$600,000
$565,000
6.2%For more information regarding the value of a property, please contact us for a free consultation.
4 Beds
3 Baths
2,240 SqFt
SOLD DATE : 11/01/2019
Key Details
Sold Price $600,000
Property Type Single Family Home
Sub Type Detached
Listing Status Sold
Purchase Type For Sale
Square Footage 2,240 sqft
Price per Sqft $267
Subdivision Regency Estates
MLS Listing ID MDMC681642
Sold Date 11/01/19
Style Ranch/Rambler
Bedrooms 4
Full Baths 3
HOA Y/N N
Abv Grd Liv Area 1,358
Originating Board BRIGHT
Year Built 1962
Annual Tax Amount $6,798
Tax Year 2019
Lot Size 0.359 Acres
Acres 0.36
Property Description
Sited on a beautiful, large lot and located in an incredibly convenient location just off 270, in the Churchill High School pyramid, this home is just blocks to several houses of worship and a short drive to restaurants and shopping, and offers loads of potential. While selling strictly in as is, condition it has been freshly painted throughout, the roof was replaced approximately 7 yrs ago, there is a new shed, the refinished floors in the Master Bedroom (with full bath), show the potential of the original floors throughout the main level and the cantilevered deck is a cool architectural feature overlooking the private backyard, abundant with many types of flowering trees. Window frames are aluminum wrapped. Generous storage. Walk-out / daylight lower level. Ideal for remodeling or re-build.
Location
State MD
County Montgomery
Zoning R90
Direction East
Rooms
Other Rooms Living Room, Dining Room, Primary Bedroom, Bedroom 2, Bedroom 3, Bedroom 4, Kitchen, Family Room, Breakfast Room, Laundry, Mud Room, Recreation Room, Bathroom 2, Primary Bathroom
Basement Full, Connecting Stairway, Partially Finished, Outside Entrance, Walkout Level, Windows
Main Level Bedrooms 3
Interior
Interior Features Combination Dining/Living, Entry Level Bedroom, Kitchen - Eat-In, Kitchen - Table Space, Primary Bath(s), Tub Shower, Stall Shower, Walk-in Closet(s), Wood Floors
Hot Water Natural Gas
Heating Forced Air
Cooling Central A/C
Flooring Hardwood, Vinyl
Fireplaces Number 1
Fireplaces Type Brick, Screen
Equipment Cooktop, Disposal, Dryer, Oven - Wall, Refrigerator, Washer, Water Heater
Fireplace Y
Appliance Cooktop, Disposal, Dryer, Oven - Wall, Refrigerator, Washer, Water Heater
Heat Source Natural Gas
Laundry Lower Floor
Exterior
Exterior Feature Deck(s), Patio(s)
Waterfront N
Water Access N
View Trees/Woods
Roof Type Asphalt
Accessibility None
Porch Deck(s), Patio(s)
Parking Type Driveway
Garage N
Building
Story 2
Sewer Public Sewer
Water Public
Architectural Style Ranch/Rambler
Level or Stories 2
Additional Building Above Grade, Below Grade
New Construction N
Schools
Elementary Schools Beverly Farms
Middle Schools Herbert Hoover
High Schools Winston Churchill
School District Montgomery County Public Schools
Others
Senior Community No
Tax ID 160400102586
Ownership Fee Simple
SqFt Source Assessor
Special Listing Condition Standard
Read Less Info
Want to know what your home might be worth? Contact us for a FREE valuation!

Our team is ready to help you sell your home for the highest possible price ASAP

Bought with Shikha Parikh • Paradigm Realty, LLC.






