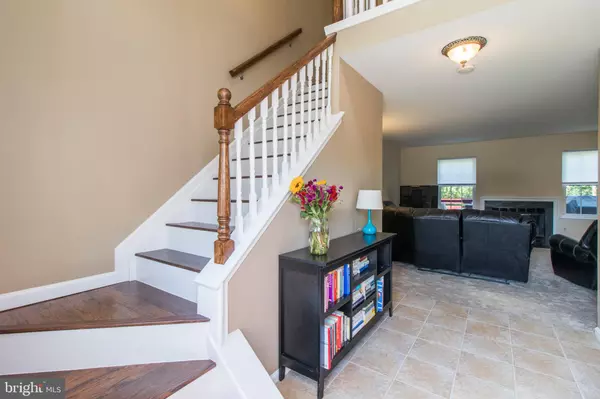$285,000
$285,000
For more information regarding the value of a property, please contact us for a free consultation.
2 Beds
3 Baths
2,224 SqFt
SOLD DATE : 11/08/2019
Key Details
Sold Price $285,000
Property Type Condo
Sub Type Condo/Co-op
Listing Status Sold
Purchase Type For Sale
Square Footage 2,224 sqft
Price per Sqft $128
Subdivision Tapestry
MLS Listing ID PABU480900
Sold Date 11/08/19
Style Traditional
Bedrooms 2
Full Baths 2
Half Baths 1
Condo Fees $205/qua
HOA Fees $164/mo
HOA Y/N Y
Abv Grd Liv Area 1,664
Originating Board BRIGHT
Year Built 1988
Annual Tax Amount $4,373
Tax Year 2019
Lot Dimensions 28.00 x 147.00
Property Description
Searching for a meticulously maintained home in Council Rock SD? Your search is over! Welcome to this two story Townhouse in Northampton Township. This home has been updated from top to bottom. Entering the two story foyer you are greeted with a tile floor, powder room and new wood banister. Spacious kitchen with gas cooking, newer refrigerator that is open to the dining area. It will be great for large parties and leads out to a newly stained deck . Downstairs leads to a large family room and bonus room, that can be used for an office or playroom. Leading to the second floor, you are greeted with new stairs, banister and floor on the second level. In the master bedroom there's a sitting area with two double closets and master bathroom featuring a granite top with double sinks, custom tile floor and shower with niche shelving. The second bedroom has a walk in closet and ensuite bath with a granite top vanity and custom tiled shower/tub. No more walking up and down steps to do laundry, with the laundry area on the second floor. The home has a one car garage that has inside access to home. The first floor, basement, second floor hall & foyer have all been freshly painted. There is new carpeting in the living room, dining room and basement. Other features of the home are: both second floor bathrooms are newer. Second floor banister, flooring, stairs and moldings are new. HVAC system replaced 2018.
Location
State PA
County Bucks
Area Northampton Twp (10131)
Zoning R3
Rooms
Other Rooms Living Room, Dining Room, Primary Bedroom, Sitting Room, Bedroom 2, Kitchen, Family Room, Foyer, Laundry, Utility Room, Bathroom 1, Bonus Room, Primary Bathroom, Half Bath
Basement Full, Partially Finished, Sump Pump
Interior
Interior Features Built-Ins, Carpet, Ceiling Fan(s), Crown Moldings, Kitchen - Eat-In, Primary Bath(s), Recessed Lighting
Hot Water Natural Gas
Heating Forced Air
Cooling Central A/C
Fireplaces Number 1
Fireplaces Type Wood
Equipment Dishwasher, Oven/Range - Gas
Fireplace Y
Appliance Dishwasher, Oven/Range - Gas
Heat Source Natural Gas
Laundry Upper Floor
Exterior
Exterior Feature Deck(s)
Parking Features Inside Access
Garage Spaces 3.0
Amenities Available Pool - Outdoor, Club House, Tennis Courts
Water Access N
Accessibility None
Porch Deck(s)
Attached Garage 1
Total Parking Spaces 3
Garage Y
Building
Story 2
Sewer Public Sewer
Water Public
Architectural Style Traditional
Level or Stories 2
Additional Building Above Grade, Below Grade
New Construction N
Schools
School District Council Rock
Others
HOA Fee Include Common Area Maintenance,Lawn Maintenance,Pool(s),Snow Removal,Trash
Senior Community No
Tax ID 31-067-412
Ownership Fee Simple
SqFt Source Assessor
Acceptable Financing FHA, Conventional, VA, Cash
Listing Terms FHA, Conventional, VA, Cash
Financing FHA,Conventional,VA,Cash
Special Listing Condition Standard
Read Less Info
Want to know what your home might be worth? Contact us for a FREE valuation!

Our team is ready to help you sell your home for the highest possible price ASAP

Bought with YULIYA AVIARUK • New Century Real Estate






