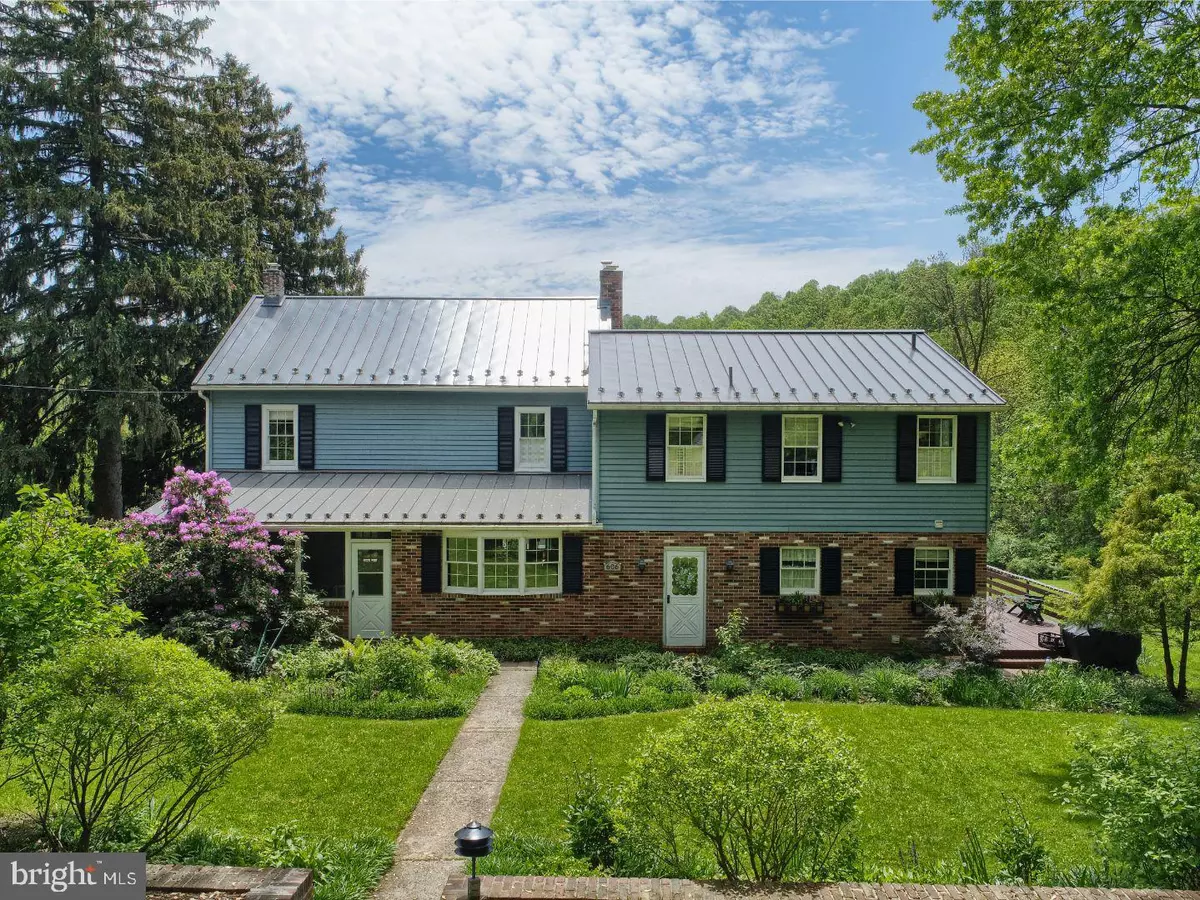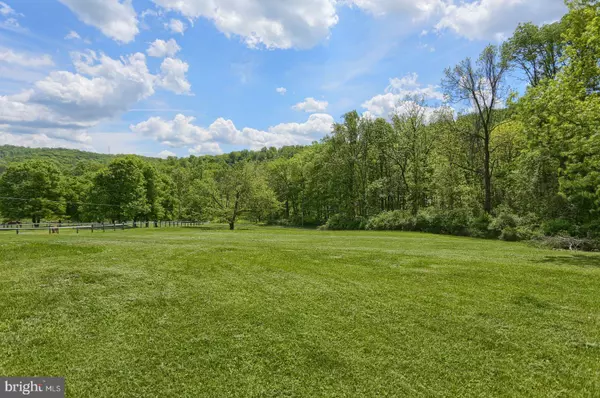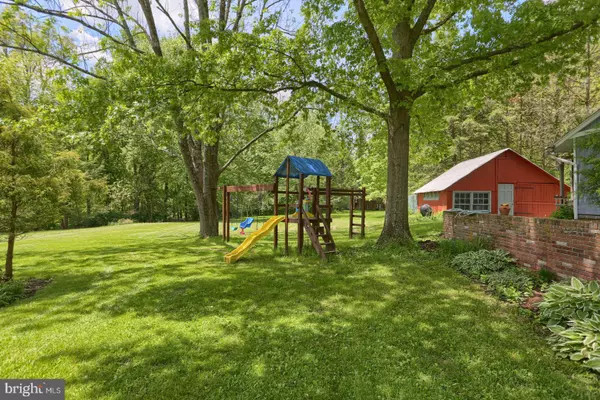$375,000
$375,000
For more information regarding the value of a property, please contact us for a free consultation.
4 Beds
3 Baths
3,607 SqFt
SOLD DATE : 11/08/2019
Key Details
Sold Price $375,000
Property Type Single Family Home
Sub Type Detached
Listing Status Sold
Purchase Type For Sale
Square Footage 3,607 sqft
Price per Sqft $103
Subdivision None Available
MLS Listing ID PABK342230
Sold Date 11/08/19
Style Traditional
Bedrooms 4
Full Baths 2
Half Baths 1
HOA Y/N N
Abv Grd Liv Area 3,607
Originating Board BRIGHT
Year Built 1902
Annual Tax Amount $8,996
Tax Year 2018
Lot Size 3.030 Acres
Acres 3.03
Lot Dimensions 0.00 x 0.00
Property Description
This home is tucked away in a secluded setting on a three-acre lot, yet it's minutes from schools, stores and amenities. One of the home's best features is the spacious combination dining, sitting, and sun room. Large, south-facing windows bring in light and provide lovely views of the backyard and forested hills as they change with the seasons. The natural light and views continue into the family room, with lots of windows and an electric fireplace as well. You can enjoy the scenery from this room or the outside deck. Also on the main level, a den features generous built-ins. The owners' favorite room is a screened-in porch off to the side of the home. It's charming and offers a shaded retreat on warm days -- perfect for summer meals and morning coffee. On the second level there are four bedrooms. The master is spacious with a dressing area, walk-in cedar closet and a master bath. One of the bedrooms provides access to the attic. The mechanicals of this home are updated and in good condition. Outside, there's ample opportunity for gardening. A large, detached three-car garage and shed are perfect for outdoor equipment storage. You'll want to see this lovely property in person. It's perfect for gardening and family gatherings. Great views, seclusion and convenience...this home has it all. Make an appointment to see it!
Location
State PA
County Berks
Area Cumru Twp (10239)
Zoning RESIDENTIAL
Rooms
Other Rooms Dining Room, Bedroom 2, Bedroom 4, Kitchen, Family Room, Den, Bedroom 1, Sun/Florida Room, Bathroom 3
Basement Full
Interior
Interior Features Ceiling Fan(s), Carpet, Formal/Separate Dining Room, Kitchen - Eat-In, Kitchen - Island, Kitchen - Table Space, Laundry Chute, Primary Bath(s)
Heating Hot Water
Cooling Other
Flooring Carpet, Hardwood
Fireplaces Number 1
Fireplaces Type Gas/Propane
Equipment Dishwasher
Fireplace Y
Appliance Dishwasher
Heat Source Oil
Laundry Main Floor
Exterior
Exterior Feature Deck(s), Screened, Porch(es)
Parking Features Garage - Front Entry, Garage Door Opener, Oversized
Garage Spaces 7.0
Water Access N
Roof Type Shingle,Metal
Accessibility None
Porch Deck(s), Screened, Porch(es)
Total Parking Spaces 7
Garage Y
Building
Story 2
Sewer On Site Septic
Water Well
Architectural Style Traditional
Level or Stories 2
Additional Building Above Grade, Below Grade
New Construction N
Schools
Elementary Schools Governor Mifflin
Middle Schools Governor Mifflin
High Schools Governor Mifflin
School District Governor Mifflin
Others
Pets Allowed Y
Senior Community No
Tax ID 39-4385-20-81-0180
Ownership Fee Simple
SqFt Source Assessor
Acceptable Financing Cash, Conventional, VA
Listing Terms Cash, Conventional, VA
Financing Cash,Conventional,VA
Special Listing Condition Standard
Pets Allowed Cats OK, Dogs OK
Read Less Info
Want to know what your home might be worth? Contact us for a FREE valuation!

Our team is ready to help you sell your home for the highest possible price ASAP

Bought with Jolene E Cingiser • Keller Williams Realty Devon-Wayne






