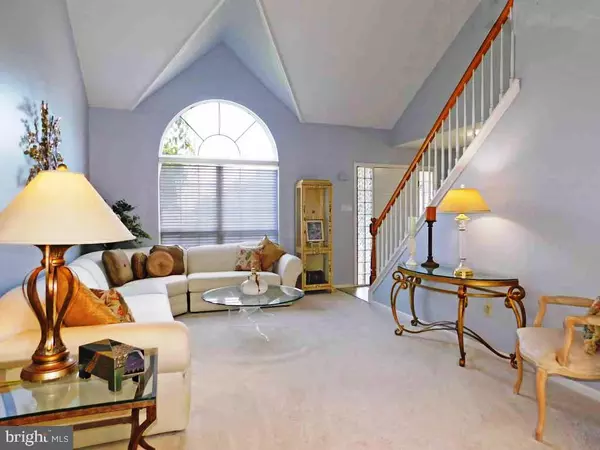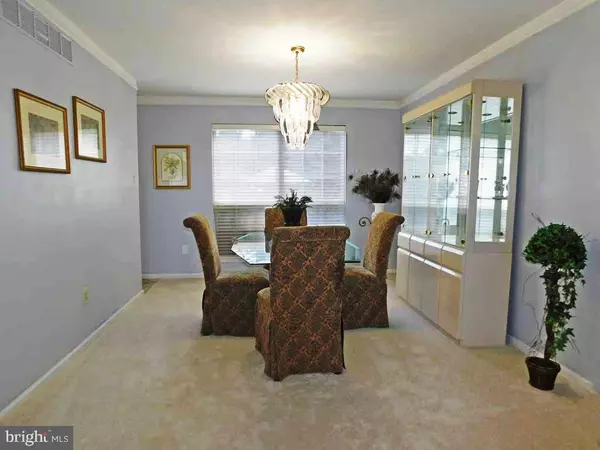$435,000
$445,000
2.2%For more information regarding the value of a property, please contact us for a free consultation.
3 Beds
4 Baths
2,625 SqFt
SOLD DATE : 11/29/2019
Key Details
Sold Price $435,000
Property Type Single Family Home
Sub Type Detached
Listing Status Sold
Purchase Type For Sale
Square Footage 2,625 sqft
Price per Sqft $165
Subdivision Meadow Glen
MLS Listing ID PABU474518
Sold Date 11/29/19
Style Colonial
Bedrooms 3
Full Baths 3
Half Baths 1
HOA Y/N N
Abv Grd Liv Area 2,625
Originating Board BRIGHT
Year Built 1997
Annual Tax Amount $6,725
Tax Year 2018
Lot Size 0.287 Acres
Acres 0.29
Lot Dimensions 80.00 x 156.00
Property Description
Move In Condition! Impressive Curb appeal Don t miss the detail with graceful arches and circletop Palladian windows, stone fa ade complimented by Belgian block landscape border walls, and covered porch front entry with glass block sidelites. You will be swept up by the soaring Living room ceiling and ceiling architectural angles You are not in Kansas anymore, this home offers the Pizzaz you desire! Freshly painted chic pearl grey; New neutral carpet and Amazing large windows throughout. Living Room opens flows into the Dining room with crown molding and delicate day shade blinds. Kitchen Upgraded Granite, super sized Center Island with sleek contemporary faucet, Gas cooking, pantry, and 16 x16 ceramic tile floor that blends the neutral kitchen hues. Breakfast room glass doors open to the Awning covered patio. This Open Floor Plan kitchen is wide open to the 2-story EXPANED FAMILY ROOM where the Fireplace is flanked by glass block windows, with blonde engineered wood floor, recessed lighting and glass doors to the patio for ease of entertaining. Powder room and laundry room to garage complete this level.The expose stairway adds to the drama of the living room with a 2nd level overlook to the family room. Master suite offers Cathedral ceiling and huge sunrise window, walk-in closets, complete in suite bath Upgraded with marblesque tile wainscoting and floor; Roman soaking tub, separate shower and double bowl Granite vanity. Additional window bright brite bedrooms with ample closet space; Guest bath with Granite top vanity, 12x12 ceramic tile floor and tub/shower. FULL FINISHED BASEMENT WITH FULL BATHROOM, Newly painted and carpeted, central HVAC, Open L-shape layout with cool recessed niches, ample closet space and 3rd full bathroom with shower (Teen Suite?). Back Yard Tranquility, huge stamped concrete patio wrapped in lush landscaped privacy; automatic Awning; level fenced yard (open access) with storage shed. Location Location Location minutes to all shopping; Close to Wegmans; shops and restaurants of Doylestown; Easy access to PA TP, train.
Location
State PA
County Bucks
Area Warminster Twp (10149)
Zoning R2
Rooms
Other Rooms Living Room, Dining Room, Primary Bedroom, Sitting Room, Bedroom 2, Kitchen, Family Room, Basement, Breakfast Room, Bathroom 3
Basement Full
Interior
Hot Water Natural Gas
Heating Forced Air
Cooling Central A/C
Flooring Carpet, Tile/Brick
Fireplaces Number 1
Fireplace Y
Heat Source Natural Gas
Laundry Main Floor
Exterior
Exterior Feature Patio(s)
Garage Garage Door Opener, Inside Access
Garage Spaces 4.0
Waterfront N
Water Access N
Accessibility Level Entry - Main
Porch Patio(s)
Attached Garage 2
Total Parking Spaces 4
Garage Y
Building
Story 2
Sewer Public Sewer
Water Public
Architectural Style Colonial
Level or Stories 2
Additional Building Above Grade, Below Grade
Structure Type Vaulted Ceilings
New Construction N
Schools
Elementary Schools Willow Dale
Middle Schools Log College
High Schools William Tennent
School District Centennial
Others
Senior Community No
Tax ID 49-011-287
Ownership Fee Simple
SqFt Source Assessor
Special Listing Condition Standard
Read Less Info
Want to know what your home might be worth? Contact us for a FREE valuation!

Our team is ready to help you sell your home for the highest possible price ASAP

Bought with Ilya Vorobey • RE/MAX Elite






