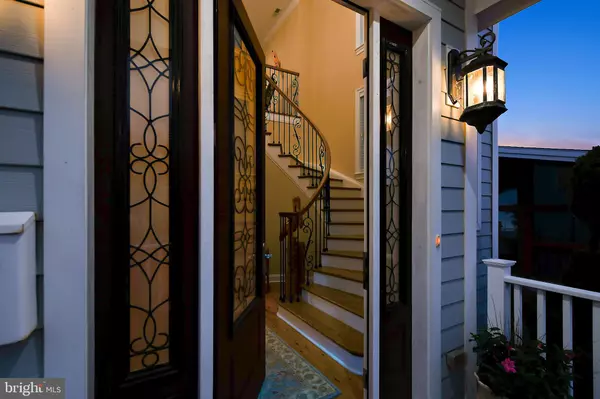$1,790,000
$1,890,000
5.3%For more information regarding the value of a property, please contact us for a free consultation.
4 Beds
4 Baths
4,338 SqFt
SOLD DATE : 11/15/2019
Key Details
Sold Price $1,790,000
Property Type Single Family Home
Sub Type Detached
Listing Status Sold
Purchase Type For Sale
Square Footage 4,338 sqft
Price per Sqft $412
Subdivision Neptune Development
MLS Listing ID MDWO109216
Sold Date 11/15/19
Style Coastal,Contemporary,Transitional,Other
Bedrooms 4
Full Baths 4
HOA Y/N N
Abv Grd Liv Area 4,338
Originating Board BRIGHT
Year Built 2012
Annual Tax Amount $15,253
Tax Year 2019
Lot Size 5,618 Sqft
Acres 0.13
Lot Dimensions 0.00 x 0.00
Property Description
Magnificent, almost-new, custom bay-front home on a quiet cul-de-sac street in downtown Ocean City. This spacious home features an open floorplan focused on highlighting the bay-front location with an expansive array of windows and glass railings. Relax in your stunning bay-front master suite with 2 walk-in closets, vaulted ceiling, and a captivating master bath (including a walk in shower and soaking tub). Enjoy cooking in the gourmet kitchen featuring a commercial 6-burner gas range, expansive granite topped island, beverage center, ice maker, and counter-depth refrigerator. Below your feet you'll notice the imported knotty-cypress hardwood floors, while above head you'll find expansive 2-story ceilings, coffered ceilings, recessed lighting, and an abundance of tasteful mill-work. Take a dip in your private, heated, salt-water pool overlooking Ocean City's Assawoman Bay. Enjoy sunsets on your bayfront wrap-around balcony. Custom construction includes too many upgrades to list: Geothermal hvac, encapsulated crawlspace, boat lift & jet-ski lift, back-up generator, spray-foam insulation, solid-wood doors, and so more. For the discriminating buyer, this is a must-see one-of-a-kind home, never to be duplicated.
Location
State MD
County Worcester
Area Bayside Waterfront (84)
Zoning R-1
Direction East
Rooms
Main Level Bedrooms 1
Interior
Interior Features Additional Stairway, Attic, Breakfast Area, Built-Ins, Carpet, Ceiling Fan(s), Chair Railings, Combination Dining/Living, Combination Kitchen/Dining, Crown Moldings, Curved Staircase, Dining Area, Double/Dual Staircase, Entry Level Bedroom, Family Room Off Kitchen, Floor Plan - Open, Kitchen - Eat-In, Kitchen - Gourmet, Kitchen - Island, Primary Bath(s), Primary Bedroom - Bay Front, Pantry, Recessed Lighting, Soaking Tub, Sprinkler System, Stall Shower, Upgraded Countertops, Wainscotting, Walk-in Closet(s), Window Treatments, Wood Floors, Other
Hot Water Tankless
Heating Energy Star Heating System, Forced Air
Cooling Geothermal, Central A/C
Flooring Carpet, Ceramic Tile, Hardwood
Fireplaces Number 1
Fireplaces Type Gas/Propane, Fireplace - Glass Doors
Equipment Built-In Microwave, Built-In Range, Commercial Range, Dishwasher, Disposal, Dryer, Energy Efficient Appliances, Icemaker, Indoor Grill, Oven - Double, Oven/Range - Gas, Six Burner Stove, Washer, Water Heater - Tankless, Water Heater - High-Efficiency
Furnishings No
Fireplace Y
Window Features Energy Efficient,Insulated,Low-E
Appliance Built-In Microwave, Built-In Range, Commercial Range, Dishwasher, Disposal, Dryer, Energy Efficient Appliances, Icemaker, Indoor Grill, Oven - Double, Oven/Range - Gas, Six Burner Stove, Washer, Water Heater - Tankless, Water Heater - High-Efficiency
Heat Source Geo-thermal
Laundry Dryer In Unit, Has Laundry, Main Floor, Washer In Unit
Exterior
Exterior Feature Balcony, Deck(s), Porch(es), Wrap Around
Parking Features Garage - Front Entry
Garage Spaces 5.0
Fence Vinyl
Pool Concrete, Heated, In Ground, Saltwater
Water Access Y
Water Access Desc Boat - Powered,Canoe/Kayak,Fishing Allowed,Personal Watercraft (PWC),Private Access,Swimming Allowed
View Bay
Roof Type Metal,Architectural Shingle
Accessibility 2+ Access Exits, 32\"+ wide Doors, Low Pile Carpeting
Porch Balcony, Deck(s), Porch(es), Wrap Around
Attached Garage 2
Total Parking Spaces 5
Garage Y
Building
Lot Description Cleared, Bulkheaded, Corner, Irregular, Landscaping, Other
Story 2.5
Foundation Crawl Space
Sewer Public Sewer
Water Public
Architectural Style Coastal, Contemporary, Transitional, Other
Level or Stories 2.5
Additional Building Above Grade, Below Grade
Structure Type 2 Story Ceilings,9'+ Ceilings,Cathedral Ceilings,Tray Ceilings,Dry Wall,Vaulted Ceilings
New Construction N
Schools
Elementary Schools Ocean City
Middle Schools Stephen Decatur
High Schools Stephen Decatur
School District Worcester County Public Schools
Others
Pets Allowed Y
Senior Community No
Tax ID 10-043204
Ownership Fee Simple
SqFt Source Assessor
Security Features Exterior Cameras,Security System
Acceptable Financing Cash, Conventional
Listing Terms Cash, Conventional
Financing Cash,Conventional
Special Listing Condition Standard
Pets Allowed No Pet Restrictions
Read Less Info
Want to know what your home might be worth? Contact us for a FREE valuation!

Our team is ready to help you sell your home for the highest possible price ASAP

Bought with Grant K Fritschle • Keller Williams Realty Delmarva






