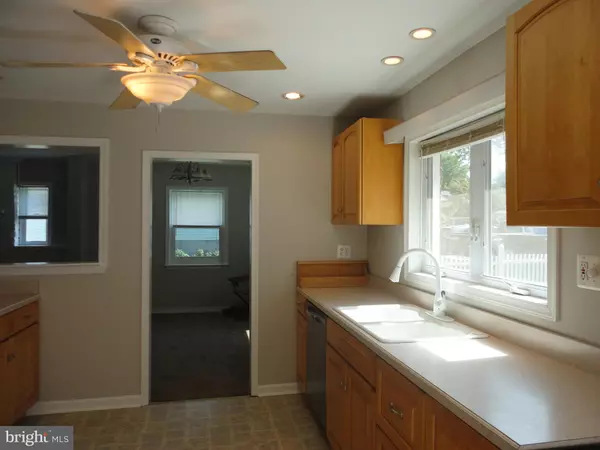$324,900
$329,000
1.2%For more information regarding the value of a property, please contact us for a free consultation.
3 Beds
2 Baths
1,879 SqFt
SOLD DATE : 11/15/2019
Key Details
Sold Price $324,900
Property Type Single Family Home
Sub Type Detached
Listing Status Sold
Purchase Type For Sale
Square Footage 1,879 sqft
Price per Sqft $172
Subdivision Venice On The Bay
MLS Listing ID MDAA406836
Sold Date 11/15/19
Style Ranch/Rambler
Bedrooms 3
Full Baths 1
Half Baths 1
HOA Y/N N
Abv Grd Liv Area 1,879
Originating Board BRIGHT
Year Built 1950
Annual Tax Amount $3,116
Tax Year 2018
Lot Size 0.258 Acres
Acres 0.26
Property Description
Water view and one block from the Chesapeake Bay. Quiet, older community features a boat ramp, playground and private beach. This all brick rambler perfect for singles, family or retirees! Three large bedrooms, 1.5 bathrooms, large closets, new carpet (hardwood flooring under carpet), newer windows, new S/S appliances and much more! Home renovated about 16 years ago. Fenced backyard, redone septic, new well (about 3 years) and comes with an HMS One Year Warranty. Call an agent today to see your new home!
Location
State MD
County Anne Arundel
Zoning R2
Rooms
Other Rooms Living Room, Dining Room, Bedroom 2, Bedroom 3, Kitchen, Bedroom 1, Sun/Florida Room, Laundry, Bathroom 1
Main Level Bedrooms 3
Interior
Interior Features Attic, Built-Ins, Carpet, Ceiling Fan(s), Entry Level Bedroom, Floor Plan - Open, Formal/Separate Dining Room, Kitchen - Galley
Heating Central, Forced Air, Programmable Thermostat
Cooling Ceiling Fan(s), Central A/C, Programmable Thermostat
Flooring Carpet, Hardwood, Laminated, Vinyl
Fireplaces Number 1
Fireplaces Type Brick, Fireplace - Glass Doors, Mantel(s), Screen
Equipment Built-In Microwave, Dishwasher, Dryer - Electric, Exhaust Fan, Icemaker, Oven - Self Cleaning, Oven/Range - Electric, Refrigerator, Stainless Steel Appliances, Washer, Water Heater
Fireplace Y
Window Features Casement,Double Pane,Energy Efficient,Insulated,Screens,Vinyl Clad
Appliance Built-In Microwave, Dishwasher, Dryer - Electric, Exhaust Fan, Icemaker, Oven - Self Cleaning, Oven/Range - Electric, Refrigerator, Stainless Steel Appliances, Washer, Water Heater
Heat Source Oil
Laundry Main Floor
Exterior
Exterior Feature Patio(s)
Garage Garage - Front Entry
Garage Spaces 4.0
Carport Spaces 1
Fence Chain Link, Rear, Vinyl
Utilities Available Phone, Fiber Optics Available
Waterfront N
Water Access Y
View Water
Roof Type Shingle
Accessibility None
Porch Patio(s)
Parking Type Detached Carport, Detached Garage, On Street, Driveway
Total Parking Spaces 4
Garage Y
Building
Lot Description Cleared, Corner, Landscaping, Level, Rear Yard, Front Yard
Story 1
Foundation Crawl Space
Sewer Community Septic Tank, Private Septic Tank
Water Well
Architectural Style Ranch/Rambler
Level or Stories 1
Additional Building Above Grade, Below Grade
Structure Type Dry Wall
New Construction N
Schools
Elementary Schools Fort Smallwood
Middle Schools Chesapeake Bay
High Schools Chesapeake
School District Anne Arundel County Public Schools
Others
Pets Allowed Y
Senior Community No
Tax ID 020388617103600
Ownership Fee Simple
SqFt Source Estimated
Acceptable Financing Conventional, FHA
Horse Property N
Listing Terms Conventional, FHA
Financing Conventional,FHA
Special Listing Condition Standard
Pets Description No Pet Restrictions
Read Less Info
Want to know what your home might be worth? Contact us for a FREE valuation!

Our team is ready to help you sell your home for the highest possible price ASAP

Bought with Mary W Wagner • RE/MAX Executive






