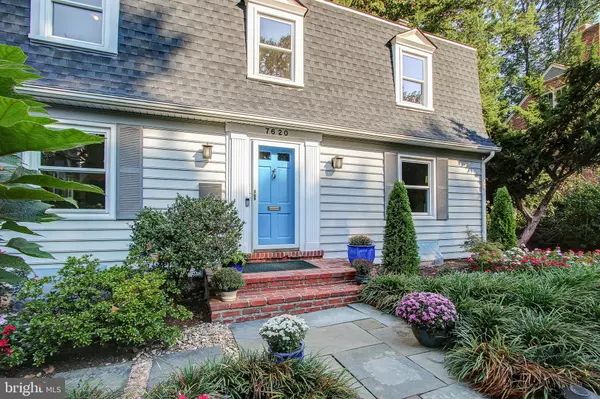$865,000
$865,000
For more information regarding the value of a property, please contact us for a free consultation.
5 Beds
3 Baths
2,302 SqFt
SOLD DATE : 11/18/2019
Key Details
Sold Price $865,000
Property Type Single Family Home
Sub Type Detached
Listing Status Sold
Purchase Type For Sale
Square Footage 2,302 sqft
Price per Sqft $375
Subdivision Cohasset
MLS Listing ID MDMC681256
Sold Date 11/18/19
Style Dutch,Split Level
Bedrooms 5
Full Baths 2
Half Baths 1
HOA Y/N N
Abv Grd Liv Area 2,302
Originating Board BRIGHT
Year Built 1962
Annual Tax Amount $9,341
Tax Year 2019
Lot Size 0.381 Acres
Acres 0.38
Property Description
Click on Virtual Tour for Interactive Floor Plan. Here's a beautiful Dutch Colonial with a Front/Back Split on a private wooded lot with six levels and over 2,300 Square Feet above grade living space + 1,150 Sq Ft in two basements. The lot is almost 16,600 Square Feet and it's sloped to provide amazing views of trees from a Two-Tiered Deck. The backyard has lots of room for all kinds of activities and is completely fenced. A large Foyer with newly refinished hardwood floors leads to the Living Room with a fireplace and Country Kitchen. The kitchen has an island with great storage, newer appliances, built-ins and sliding glass doors to the Two Tiered Deck. A half a flight up is the Master Bedroom with a full bath and a walk-in closet. Another half a flight up is four bedrooms with newly refinished hardwood floors and ceiling fans. A half flight down from the main level but still above grade is the Family Room with a wood burning stove built-into the fireplace and a Powder Room. It also has beamed ceilings and built-ins. One more flight down is an unfinished basement with the third fireplace and waiting for improvements. And one more level down is a second basement.
Location
State MD
County Montgomery
Zoning R90
Direction Southeast
Rooms
Other Rooms Living Room, Bedroom 2, Bedroom 3, Bedroom 4, Bedroom 5, Kitchen, Family Room, Basement, Foyer, Primary Bathroom
Basement Full, Rear Entrance, Shelving, Space For Rooms, Walkout Level, Windows, Unfinished
Interior
Interior Features Attic, Ceiling Fan(s), Combination Kitchen/Dining, Kitchen - Island, Laundry Chute, Primary Bath(s), Wood Floors, Attic/House Fan, Recessed Lighting, Walk-in Closet(s), Window Treatments, Wood Stove
Hot Water Tankless, Instant Hot Water
Heating Forced Air
Cooling Solar On Grid, Central A/C, Dehumidifier, Programmable Thermostat
Flooring Hardwood, Carpet
Fireplaces Number 3
Fireplaces Type Brick, Wood, Screen
Equipment Water Heater - Tankless, Oven/Range - Gas, Washer, Dryer - Electric, Dishwasher, Built-In Microwave, Refrigerator, Icemaker, Disposal, Cooktop, ENERGY STAR Refrigerator, Exhaust Fan, Humidifier, Instant Hot Water, Oven - Self Cleaning
Fireplace Y
Window Features Double Pane,Screens
Appliance Water Heater - Tankless, Oven/Range - Gas, Washer, Dryer - Electric, Dishwasher, Built-In Microwave, Refrigerator, Icemaker, Disposal, Cooktop, ENERGY STAR Refrigerator, Exhaust Fan, Humidifier, Instant Hot Water, Oven - Self Cleaning
Heat Source Natural Gas
Laundry Basement
Exterior
Exterior Feature Deck(s)
Garage Spaces 2.0
Fence Split Rail, Wire
Waterfront N
Water Access N
View Trees/Woods
Roof Type Shingle
Accessibility None
Porch Deck(s)
Road Frontage City/County
Total Parking Spaces 2
Garage N
Building
Lot Description Backs to Trees, Landscaping, Sloping
Story 3+
Sewer Public Sewer
Water Public
Architectural Style Dutch, Split Level
Level or Stories 3+
Additional Building Above Grade, Below Grade
New Construction N
Schools
Elementary Schools Burning Tree
Middle Schools Thomas W. Pyle
High Schools Walt Whitman
School District Montgomery County Public Schools
Others
Senior Community No
Tax ID 160700655812
Ownership Fee Simple
SqFt Source Assessor
Security Features Carbon Monoxide Detector(s),Exterior Cameras,Motion Detectors,Smoke Detector,Security System
Horse Property N
Special Listing Condition Standard
Read Less Info
Want to know what your home might be worth? Contact us for a FREE valuation!

Our team is ready to help you sell your home for the highest possible price ASAP

Bought with PATRICIA A SIEBER • Stuart & Maury, Inc.






