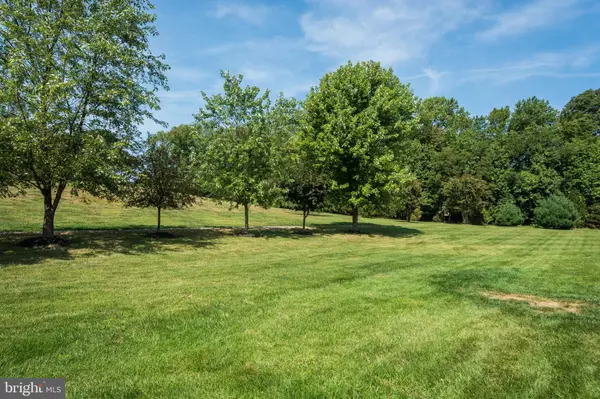$365,000
$365,000
For more information regarding the value of a property, please contact us for a free consultation.
3 Beds
4 Baths
4,169 SqFt
SOLD DATE : 11/21/2019
Key Details
Sold Price $365,000
Property Type Townhouse
Sub Type Interior Row/Townhouse
Listing Status Sold
Purchase Type For Sale
Square Footage 4,169 sqft
Price per Sqft $87
Subdivision Meadows At Bulle Rock
MLS Listing ID MDHR239762
Sold Date 11/21/19
Style Villa
Bedrooms 3
Full Baths 3
Half Baths 1
HOA Fees $118/mo
HOA Y/N Y
Abv Grd Liv Area 3,044
Originating Board BRIGHT
Year Built 2003
Annual Tax Amount $4,389
Tax Year 2018
Lot Size 4,094 Sqft
Acres 0.09
Lot Dimensions 0.00 x 0.00
Property Description
Move right into this beautiful brick front Villa featuring a brand-new architectural shingle roof (2019), a new screened in porch (2018), covered front porch, and LOW HOA FEES! Lawn care and trash removal is included! Totally renovated in 2015 with new appliances, new HVAC, new furnace, new carpeting and paint throughout and MORE! Other recent updates include Hot Water heater (2017), Granite Countertops (2016), 3 door refrigerator and a VIKING 5 Burner Gas Cooktop (2016). The main floor features a dramatic 2 story LR with a hardwood floor, plantation shutters and a skylight; a formal DR with hardwood floors; a gourmet kitchen with granite counters, stainless appliances, hardwood floor, island, pantry & breakfast area; Family Room with hardwood floors; master suite with walk in closet and en-suite bath with granite counters; laundry and half bath. The second floor contains two bedrooms, a full bath with a granite counter top and TWO lofts overlooking the LR. The fully finished basement features as a huge club room with wet bar (granite counters), full bath, an office, and ample storage in the unfinished area. There is a one car garage, and an abundance of overflow parking. The Meadows at Bulle Rock is a unique community of 56 homes sited on over 50 acres. It is located just off I-95, and just outside the Bulle Rock gates, near historic Havre de Grace, the Chesapeake Bay and the world-class Bulle Rock Golf Course. These award-winning Severn villas (won the 2003 Design of the Year Award in Maryland) offer the best living with luxurious first floor owner's suites, nine-foot ceilings, tray ceilings in the gourmet kitchen and owner's suite. Membership to the Bulle Rock recreational facilities are available for a fee. Agent is Owner.
Location
State MD
County Harford
Zoning R2
Rooms
Other Rooms Living Room, Dining Room, Primary Bedroom, Bedroom 2, Bedroom 3, Kitchen, Family Room, Study, Loft, Office, Recreation Room, Bathroom 2, Bathroom 3, Primary Bathroom, Half Bath
Basement Fully Finished, Full, Sump Pump
Main Level Bedrooms 1
Interior
Interior Features Attic, Bar, Breakfast Area, Carpet, Ceiling Fan(s), Chair Railings, Crown Moldings, Entry Level Bedroom, Family Room Off Kitchen, Floor Plan - Open, Formal/Separate Dining Room, Kitchen - Gourmet, Kitchen - Island, Kitchen - Table Space, Primary Bath(s), Pantry, Recessed Lighting, Sprinkler System, Bathroom - Tub Shower, Upgraded Countertops, Walk-in Closet(s), Wet/Dry Bar, Wood Floors
Hot Water Natural Gas
Heating Forced Air
Cooling Central A/C, Ceiling Fan(s)
Flooring Hardwood, Carpet, Ceramic Tile
Equipment Built-In Microwave, Cooktop, Dishwasher, Disposal, Dryer, Exhaust Fan, Icemaker, Oven - Double, Oven - Wall, Refrigerator, Stainless Steel Appliances, Washer, Water Heater
Fireplace N
Window Features Palladian,Screens,Skylights
Appliance Built-In Microwave, Cooktop, Dishwasher, Disposal, Dryer, Exhaust Fan, Icemaker, Oven - Double, Oven - Wall, Refrigerator, Stainless Steel Appliances, Washer, Water Heater
Heat Source Natural Gas
Laundry Main Floor, Washer In Unit, Dryer In Unit
Exterior
Exterior Feature Screened, Porch(es)
Parking Features Garage - Front Entry
Garage Spaces 5.0
Amenities Available Common Grounds
Water Access N
Roof Type Architectural Shingle
Accessibility None
Porch Screened, Porch(es)
Attached Garage 1
Total Parking Spaces 5
Garage Y
Building
Lot Description Backs - Open Common Area, Cul-de-sac, Front Yard, Landscaping, No Thru Street
Story 3+
Sewer Public Sewer
Water Public
Architectural Style Villa
Level or Stories 3+
Additional Building Above Grade, Below Grade
Structure Type 2 Story Ceilings,9'+ Ceilings,Vaulted Ceilings,Tray Ceilings
New Construction N
Schools
School District Harford County Public Schools
Others
HOA Fee Include Trash,Lawn Care Front,Lawn Care Rear,Lawn Maintenance,Management,Common Area Maintenance
Senior Community No
Tax ID 06-062202
Ownership Fee Simple
SqFt Source Assessor
Acceptable Financing Conventional, Cash
Horse Property N
Listing Terms Conventional, Cash
Financing Conventional,Cash
Special Listing Condition Standard
Read Less Info
Want to know what your home might be worth? Contact us for a FREE valuation!

Our team is ready to help you sell your home for the highest possible price ASAP

Bought with Dawn V Stewart • Berkshire Hathaway HomeServices PenFed Realty






