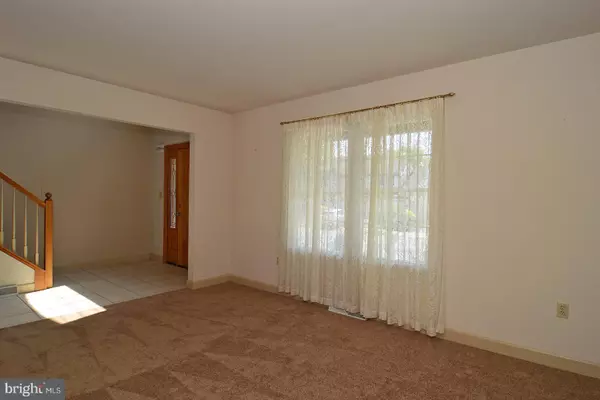$262,000
$249,900
4.8%For more information regarding the value of a property, please contact us for a free consultation.
4 Beds
3 Baths
3,266 SqFt
SOLD DATE : 11/22/2019
Key Details
Sold Price $262,000
Property Type Single Family Home
Sub Type Detached
Listing Status Sold
Purchase Type For Sale
Square Footage 3,266 sqft
Price per Sqft $80
Subdivision Villages At Rivers
MLS Listing ID PABK345618
Sold Date 11/22/19
Style Traditional
Bedrooms 4
Full Baths 2
Half Baths 1
HOA Y/N N
Abv Grd Liv Area 2,892
Originating Board BRIGHT
Year Built 2001
Annual Tax Amount $6,734
Tax Year 2019
Lot Size 6,970 Sqft
Acres 0.16
Lot Dimensions 0.00 x 0.00
Property Description
Wow! This home is the lowest price per Sq/Ft in all of Muhlenberg amongst homes between 200k-300k. Only $89/ft. And if you factor in the finished basement sq. ft, the price per sq. ft is Only $76/ft..Priced to sell!!! Very spacious two story home located in "Villages at Rivers". Home features 4 generous size bedrooms; dining room with tray ceiling, crown molding and chair rail; tile foyer; main floor laundry; family room with gas fireplace and eyeball lighting; Kitchen has a pantry, tile flooring, 24 handle raised Oak cabinets, an island, recessed lighting and a self cleaning gas stove/oven; Basement offers an additional 374 sq. ft. of living space for that extra get-a-way room; Master BR features 2 walk-in closets, master bath with whirlpool, skylight and tile floor. Newer Carpeting throughout; New roof coming in September....All this and a vinyl fenced-in back yard with professional landscaping in the front yard. Contingent on sellers finding a home.
Location
State PA
County Berks
Area Muhlenberg Twp (10266)
Zoning RESIDENTIAL
Direction Southwest
Rooms
Other Rooms Living Room, Dining Room, Primary Bedroom, Bedroom 2, Bedroom 3, Bedroom 4, Kitchen, Family Room, Breakfast Room, Laundry
Basement Full, Partially Finished
Interior
Interior Features Breakfast Area, Ceiling Fan(s), Chair Railings, Crown Moldings, Floor Plan - Open, Kitchen - Island, Primary Bath(s), Skylight(s), Walk-in Closet(s)
Hot Water Natural Gas
Heating Forced Air
Cooling Central A/C
Flooring Carpet, Ceramic Tile
Fireplaces Number 1
Fireplaces Type Gas/Propane
Equipment Microwave, Oven/Range - Gas
Fireplace Y
Window Features Double Pane,Insulated,Low-E
Appliance Microwave, Oven/Range - Gas
Heat Source Natural Gas
Laundry Main Floor
Exterior
Exterior Feature Patio(s), Porch(es)
Garage Garage - Front Entry, Garage Door Opener, Inside Access
Garage Spaces 6.0
Fence Vinyl
Waterfront N
Water Access N
Roof Type Asphalt,Shingle
Street Surface Paved
Accessibility None
Porch Patio(s), Porch(es)
Road Frontage Boro/Township
Parking Type Attached Garage, Driveway
Attached Garage 2
Total Parking Spaces 6
Garage Y
Building
Story 2
Foundation Concrete Perimeter
Sewer Public Sewer
Water Public
Architectural Style Traditional
Level or Stories 2
Additional Building Above Grade, Below Grade
Structure Type Dry Wall
New Construction N
Schools
School District Muhlenberg
Others
Senior Community No
Tax ID 66-4399-02-95-9257
Ownership Fee Simple
SqFt Source Assessor
Acceptable Financing Cash, Conventional, FHA, VA
Listing Terms Cash, Conventional, FHA, VA
Financing Cash,Conventional,FHA,VA
Special Listing Condition Standard
Read Less Info
Want to know what your home might be worth? Contact us for a FREE valuation!

Our team is ready to help you sell your home for the highest possible price ASAP

Bought with Jordan Kreitz • Keller Williams Platinum Realty






