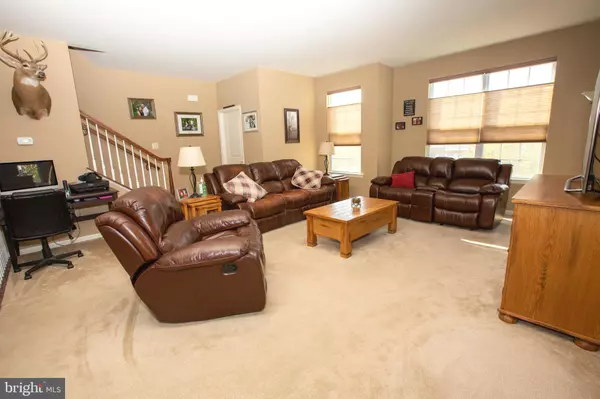$288,000
$288,000
For more information regarding the value of a property, please contact us for a free consultation.
3 Beds
3 Baths
2,316 SqFt
SOLD DATE : 11/15/2019
Key Details
Sold Price $288,000
Property Type Townhouse
Sub Type End of Row/Townhouse
Listing Status Sold
Purchase Type For Sale
Square Footage 2,316 sqft
Price per Sqft $124
Subdivision Vill At Country View
MLS Listing ID PAMC625944
Sold Date 11/15/19
Style Colonial
Bedrooms 3
Full Baths 2
Half Baths 1
HOA Fees $91/qua
HOA Y/N Y
Abv Grd Liv Area 2,016
Originating Board BRIGHT
Year Built 2012
Annual Tax Amount $4,974
Tax Year 2020
Lot Size 836 Sqft
Acres 0.02
Lot Dimensions 22.00 x 0.00
Property Description
This beautiful end unit townhome in the popular Villages at County View is warm and inviting. The front entry features hard wood flooring that leads you into the lower level of this well maintained home. Continue through to find a large family room with recessed lighting, tons of natural light, and sliding doors that lead to a beautiful back yard. The main level features a spacious open floor plan that includes both a large living area and ample dining space all while boasting 9 ft. ceilings. This space is perfect for entertaining. The gorgeous eat-in kitchen is loaded with cabinets, recessed lighting and a center island. Sliding glass doors take you out onto a private deck that over looks an expansive tree lined open space, which makes this the perfect spot for sipping your morning coffee or to enjoy eating al fresco. The third floor features a large master bedroom with vaulted ceilings and walk in closet. The master bath offers a double vanity and an oversized stall shower with built-in bench. Two additional bedrooms both with large closets, a hall bath and laundry room round out this level. This home is features a 2- car garage, private driveway as well as ample overflow parking. The community offers walking trails, playgrounds, landscaped courtyards and so much more. It is also in close proximity to great local restaurants, shopping and major roadways!
Location
State PA
County Montgomery
Area Salford Twp (10644)
Zoning MF
Rooms
Basement Full
Main Level Bedrooms 3
Interior
Heating Forced Air
Cooling Central A/C
Equipment Dishwasher, Dryer, Microwave, Oven/Range - Gas, Washer
Fireplace N
Appliance Dishwasher, Dryer, Microwave, Oven/Range - Gas, Washer
Heat Source Propane - Leased
Laundry Upper Floor
Exterior
Garage Garage - Front Entry
Garage Spaces 2.0
Amenities Available Tot Lots/Playground
Waterfront N
Water Access N
View Trees/Woods
Accessibility None
Attached Garage 2
Total Parking Spaces 2
Garage Y
Building
Story 3+
Sewer Public Sewer
Water Public
Architectural Style Colonial
Level or Stories 3+
Additional Building Above Grade, Below Grade
New Construction N
Schools
School District Souderton Area
Others
Pets Allowed Y
HOA Fee Include Common Area Maintenance,Snow Removal,Lawn Care Front,Lawn Care Rear,Lawn Care Side,Lawn Maintenance,Trash
Senior Community No
Tax ID 44-00-01324-654
Ownership Fee Simple
SqFt Source Estimated
Acceptable Financing Cash, Conventional, FHA, USDA, VA
Listing Terms Cash, Conventional, FHA, USDA, VA
Financing Cash,Conventional,FHA,USDA,VA
Special Listing Condition Standard
Pets Description No Pet Restrictions
Read Less Info
Want to know what your home might be worth? Contact us for a FREE valuation!

Our team is ready to help you sell your home for the highest possible price ASAP

Bought with Denice M Lombardi • BHHS Keystone Properties






