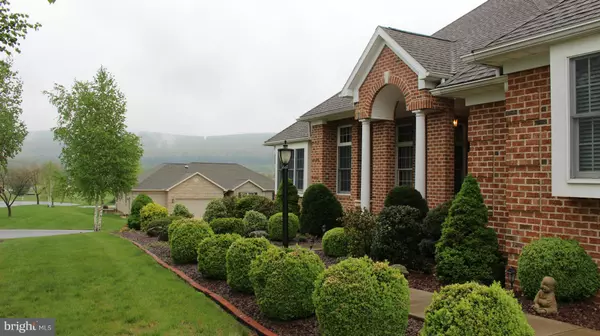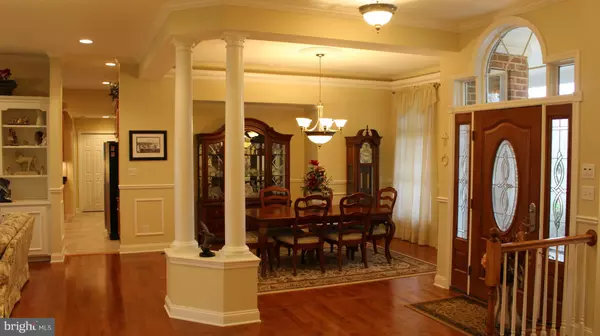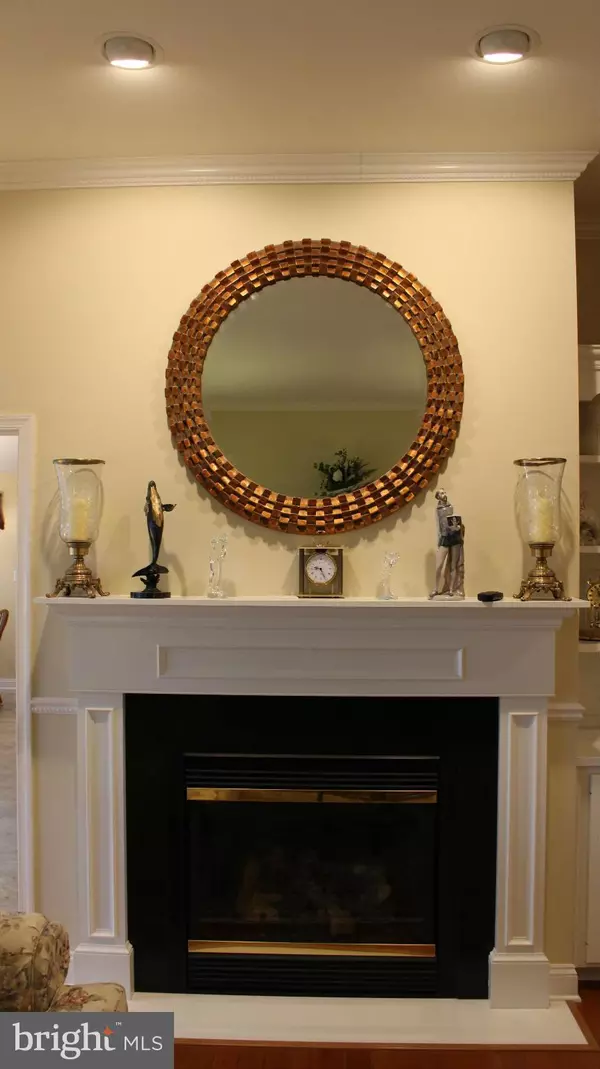$370,000
$384,900
3.9%For more information regarding the value of a property, please contact us for a free consultation.
4 Beds
3 Baths
3,475 SqFt
SOLD DATE : 01/06/2017
Key Details
Sold Price $370,000
Property Type Single Family Home
Sub Type Detached
Listing Status Sold
Purchase Type For Sale
Square Footage 3,475 sqft
Price per Sqft $106
Subdivision Penn National
MLS Listing ID 1001023873
Sold Date 01/06/17
Style Ranch/Rambler
Bedrooms 4
Full Baths 3
HOA Y/N N
Abv Grd Liv Area 2,475
Originating Board MRIS
Year Built 2005
Annual Tax Amount $5,653
Tax Year 2015
Lot Size 0.420 Acres
Acres 0.42
Property Description
Spectacular home in Penn National Golf Course Community. Wood floors, 10 ft ceilings, huge kitchen with granite, stainless steel appliances, gorgeous tile, covered porch with skylights & ceiling fans off kitchen with mountain & golf course views. Jacuzzi tub & walk in shower in master. 3 car garage. Finished basement with 9 ft ceilings, full bedroom, full bath, & private patio with hot tub.
Location
State PA
County Franklin
Area Guilford Twp (14510)
Rooms
Basement Outside Entrance, Rear Entrance, Full, Walkout Level, Windows, Workshop
Main Level Bedrooms 3
Interior
Interior Features Combination Dining/Living
Hot Water Natural Gas
Heating Forced Air
Cooling Central A/C
Fireplaces Number 1
Fireplace Y
Heat Source Natural Gas
Exterior
Garage Spaces 3.0
Amenities Available Golf Course, Golf Course Membership Available, Meeting Room, Pool - Outdoor, Pool Mem Avail, Putting Green, Tennis Courts, Volleyball Courts
Waterfront N
Water Access N
Accessibility None
Attached Garage 3
Total Parking Spaces 3
Garage Y
Private Pool N
Building
Story 2
Sewer Public Sewer
Water Public
Architectural Style Ranch/Rambler
Level or Stories 2
Additional Building Above Grade, Below Grade
Structure Type 9'+ Ceilings,High
New Construction N
Others
Senior Community No
Tax ID 10-D23L-49
Ownership Fee Simple
Special Listing Condition Standard
Read Less Info
Want to know what your home might be worth? Contact us for a FREE valuation!

Our team is ready to help you sell your home for the highest possible price ASAP

Bought with Jay L Starr • RE/MAX Realty Agency, Inc.






