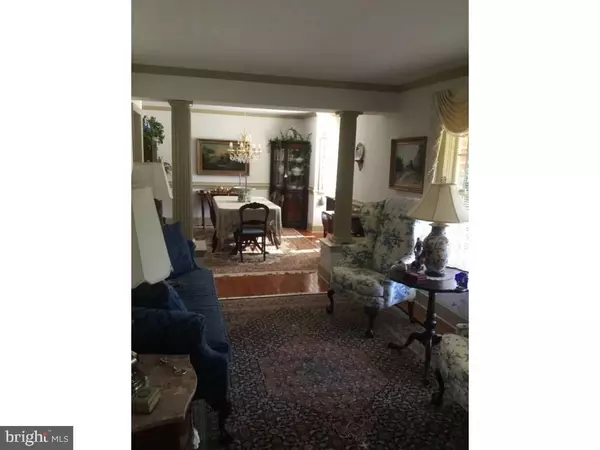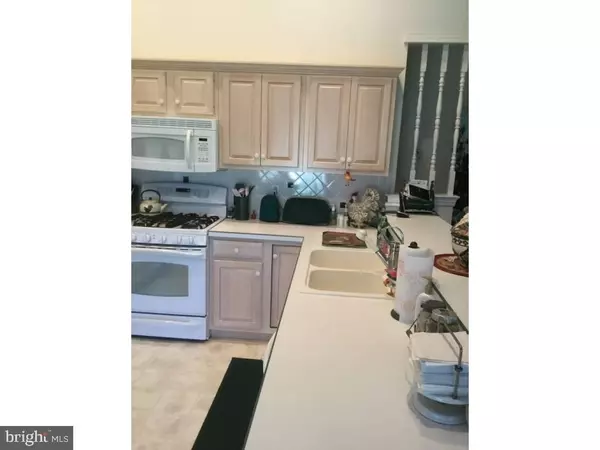$299,900
$299,900
For more information regarding the value of a property, please contact us for a free consultation.
3 Beds
3 Baths
2,610 SqFt
SOLD DATE : 08/17/2016
Key Details
Sold Price $299,900
Property Type Single Family Home
Sub Type Detached
Listing Status Sold
Purchase Type For Sale
Square Footage 2,610 sqft
Price per Sqft $114
Subdivision None Available
MLS Listing ID 1002537931
Sold Date 08/17/16
Style Ranch/Rambler
Bedrooms 3
Full Baths 2
Half Baths 1
HOA Y/N N
Abv Grd Liv Area 1,710
Originating Board LCAOR
Year Built 2000
Annual Tax Amount $4,454
Lot Size 0.430 Acres
Acres 0.43
Property Description
Immaculate custom built brick ranch home, enjoy 1st floor living with bdrms and bthrms on opposite ends of floor plan. Meet centrally in open kit and rec rm w/gas fp. Enjoy an eat in kit w/sliding door to a large deck with a large private backyard. Home is situated on a quiet cul-de-sac in a very desirable neighborhood close to schools and shopping. There is easy access to major highways, golf courses, shops, parks, rec center and restaurants.
Location
State PA
County Lancaster
Area Warwick Twp (10560)
Rooms
Other Rooms Living Room, Dining Room, Primary Bedroom, Bedroom 2, Bedroom 3, Kitchen, Family Room, Foyer, Bedroom 1, Laundry, Other, Utility Room, Workshop, Bedroom 6, Bathroom 2, Bathroom 3, Attic, Primary Bathroom
Basement Poured Concrete, Fully Finished, Full, Outside Entrance, Sump Pump
Interior
Interior Features Breakfast Area, Kitchen - Eat-In, Formal/Separate Dining Room, Built-Ins
Hot Water Natural Gas
Heating Gas, Forced Air
Cooling Central A/C
Fireplaces Number 1
Equipment Refrigerator, Dishwasher, Built-In Microwave, Disposal, Oven/Range - Gas
Fireplace Y
Window Features Insulated,Screens
Appliance Refrigerator, Dishwasher, Built-In Microwave, Disposal, Oven/Range - Gas
Heat Source Natural Gas
Exterior
Exterior Feature Patio(s), Deck(s)
Parking Features Garage Door Opener
Garage Spaces 2.0
Water Access N
Roof Type Shingle,Composite
Porch Patio(s), Deck(s)
Total Parking Spaces 2
Garage Y
Building
Building Description Cathedral Ceilings, Ceiling Fans
Story 1
Sewer Public Sewer
Water Public
Architectural Style Ranch/Rambler
Level or Stories 1
Additional Building Above Grade, Below Grade
Structure Type Cathedral Ceilings
New Construction N
Schools
Middle Schools Warwick
High Schools Warwick
School District Warwick
Others
Tax ID 600-70150-0-0000
Ownership Other
Security Features Security System
Acceptable Financing Conventional
Listing Terms Conventional
Financing Conventional
Read Less Info
Want to know what your home might be worth? Contact us for a FREE valuation!

Our team is ready to help you sell your home for the highest possible price ASAP

Bought with Jeremy Ganse • RE/MAX Pinnacle






