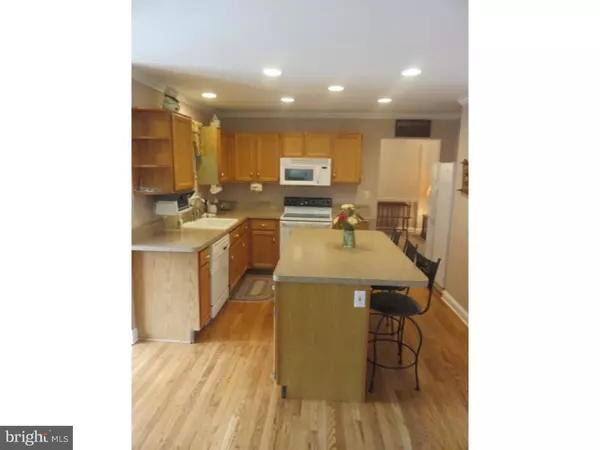$390,000
$399,000
2.3%For more information regarding the value of a property, please contact us for a free consultation.
3 Beds
3 Baths
2,166 SqFt
SOLD DATE : 12/09/2016
Key Details
Sold Price $390,000
Property Type Single Family Home
Sub Type Detached
Listing Status Sold
Purchase Type For Sale
Square Footage 2,166 sqft
Price per Sqft $180
Subdivision Greentrees
MLS Listing ID 1003479569
Sold Date 12/09/16
Style Colonial
Bedrooms 3
Full Baths 2
Half Baths 1
HOA Fees $56/ann
HOA Y/N Y
Abv Grd Liv Area 2,166
Originating Board TREND
Year Built 1992
Annual Tax Amount $5,293
Tax Year 2016
Lot Size 0.258 Acres
Acres 0.26
Lot Dimensions 70
Property Description
The one you have been waiting for has finally hit the market in the "Greentrees" development. These homes sell fast! Improvements abound in this well-maintained home. You will be impressed with the pride of ownership on the interior and exterior. All major building components have been updated! Roof/HVAC System, Hot Water Heater and Windows! Walk up the driveway to the inviting covered front porch where you will enter the freshly painted foyer area with refinished hardwood flooring. Polished living room/dining room area is perfect for relaxing. Enter the updated kitchen (refinished hardwood flooring)/family room area, which is perfect for game day. At the rear of these rooms, you will find a deck and HUGE Sunroom! This house has all the extras! A powder room and laundry area complete the first floor level. 2nd floor has an open foyer area which then leads to a comfortably sized master suite with a master bathroom plus a den/storage area perfect for the work from home employee or a nursery. 2 additional large bedrooms and an updated hall bathroom complete the 2nd floor. The finished basement is perfect for a man cave or work area. And a separate room can be used as a 4th bedroom or home office. In addition, the utility room has a walk-up to the exterior of the property. You will not be disappointed with this listing! Showings start Saturday 09/24/2016 from 12-2pm!!!
Location
State PA
County Montgomery
Area Upper Providence Twp (10661)
Zoning R2
Rooms
Other Rooms Living Room, Dining Room, Primary Bedroom, Bedroom 2, Kitchen, Family Room, Bedroom 1, Attic
Basement Full, Outside Entrance, Fully Finished
Interior
Interior Features Primary Bath(s), Kitchen - Island, Ceiling Fan(s), Breakfast Area
Hot Water Natural Gas
Heating Gas, Forced Air
Cooling Central A/C
Flooring Wood, Fully Carpeted, Vinyl, Tile/Brick
Fireplaces Number 1
Fireplaces Type Gas/Propane
Equipment Cooktop
Fireplace Y
Window Features Energy Efficient
Appliance Cooktop
Heat Source Natural Gas
Laundry Main Floor
Exterior
Exterior Feature Deck(s), Porch(es)
Garage Spaces 5.0
Utilities Available Cable TV
Waterfront N
Water Access N
Roof Type Shingle
Accessibility None
Porch Deck(s), Porch(es)
Attached Garage 2
Total Parking Spaces 5
Garage Y
Building
Story 2
Foundation Concrete Perimeter
Sewer Public Sewer
Water Public
Architectural Style Colonial
Level or Stories 2
Additional Building Above Grade
New Construction N
Schools
School District Spring-Ford Area
Others
HOA Fee Include Common Area Maintenance,Trash
Senior Community No
Tax ID 61-00-02887-202
Ownership Fee Simple
Read Less Info
Want to know what your home might be worth? Contact us for a FREE valuation!

Our team is ready to help you sell your home for the highest possible price ASAP

Bought with Robin L Martin • BHHS Fox & Roach-Exton






