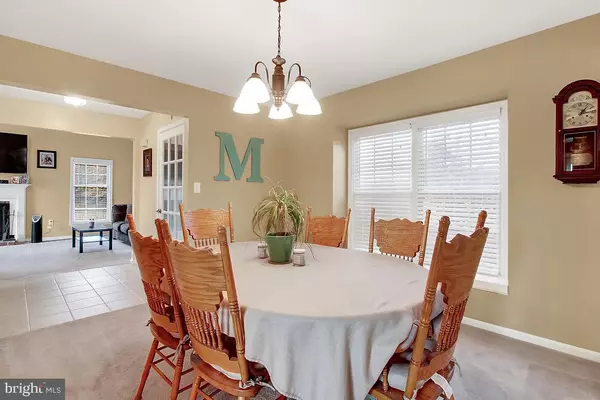$228,500
$225,000
1.6%For more information regarding the value of a property, please contact us for a free consultation.
4 Beds
3 Baths
2,554 SqFt
SOLD DATE : 01/05/2018
Key Details
Sold Price $228,500
Property Type Single Family Home
Sub Type Detached
Listing Status Sold
Purchase Type For Sale
Square Footage 2,554 sqft
Price per Sqft $89
Subdivision Blue Meadow Farms
MLS Listing ID 1000095776
Sold Date 01/05/18
Style Traditional
Bedrooms 4
Full Baths 2
Half Baths 1
HOA Fees $27/ann
HOA Y/N Y
Abv Grd Liv Area 1,704
Originating Board BRIGHT
Year Built 1989
Annual Tax Amount $3,090
Tax Year 2017
Acres 0.24
Property Description
This 3-bedroom, 2.5 bathroom house located in Blue Meadows Farm is nestled in a private, quiet cul-de-sac and sits on one of the best lots in the neighborhood, with a new 22 x 41 foot deck overlooking expansive backyard which backs up to green space and woods. Spacious family room with large vaulted ceilings and wood burning fireplace. Formal dining room off entry foyer next to kitchen which boasts tile floors, brand new granite countertops and ceramic backsplash, accompanied by a morning gathering room with hardwood floors and gas fireplace, perfect for family dinners or game night. Powder room and first floor laundry area spill into one car garage. Second floor includes master bedroom, linen closet and two additional bedrooms. Master bath and guest bath with jet tubs finish off the second floor. Additional 850 Sq. Ft. finished basement with 9-foot ceilings, unfinished storage and an additional finished room, perfect for office, fourth bedroom or workout area.
Location
State PA
County Dauphin
Area Lower Paxton Twp (14035)
Zoning RESIDENTIAL
Rooms
Other Rooms Living Room, Dining Room, Primary Bedroom, Bedroom 2, Bedroom 3, Bedroom 4, Kitchen, Family Room, Den, Foyer, Breakfast Room, Laundry, Primary Bathroom, Full Bath, Half Bath
Basement Fully Finished, Interior Access
Interior
Interior Features Dining Area, Central Vacuum, Window Treatments, Carpet, Ceiling Fan(s), Upgraded Countertops
Heating Forced Air
Cooling Central A/C, Ceiling Fan(s)
Flooring Carpet, Ceramic Tile, Wood
Fireplaces Number 2
Fireplaces Type Gas/Propane, Wood
Equipment Central Vacuum, Oven/Range - Electric, Dishwasher, Disposal
Fireplace Y
Appliance Central Vacuum, Oven/Range - Electric, Dishwasher, Disposal
Heat Source Natural Gas
Laundry Main Floor
Exterior
Exterior Feature Deck(s), Porch(es)
Parking Features Garage - Front Entry
Garage Spaces 1.0
Water Access N
Roof Type Asphalt,Fiberglass
Street Surface Paved
Accessibility None
Porch Deck(s), Porch(es)
Total Parking Spaces 1
Garage Y
Building
Lot Description Cul-de-sac
Story 2
Sewer Public Sewer
Water Public
Architectural Style Traditional
Level or Stories 2
Additional Building Above Grade, Below Grade
New Construction N
Schools
Elementary Schools Linglestown
Middle Schools Linglestown
High Schools Central Dauphin
School District Central Dauphin
Others
Tax ID 35-113-019-000-0000
Ownership Fee Simple
SqFt Source Estimated
Acceptable Financing Cash, Conventional, FHA, VA
Listing Terms Cash, Conventional, FHA, VA
Financing Cash,Conventional,FHA,VA
Special Listing Condition Standard
Read Less Info
Want to know what your home might be worth? Contact us for a FREE valuation!

Our team is ready to help you sell your home for the highest possible price ASAP

Bought with ANGELA MOYER • RSR, REALTORS, LLC






