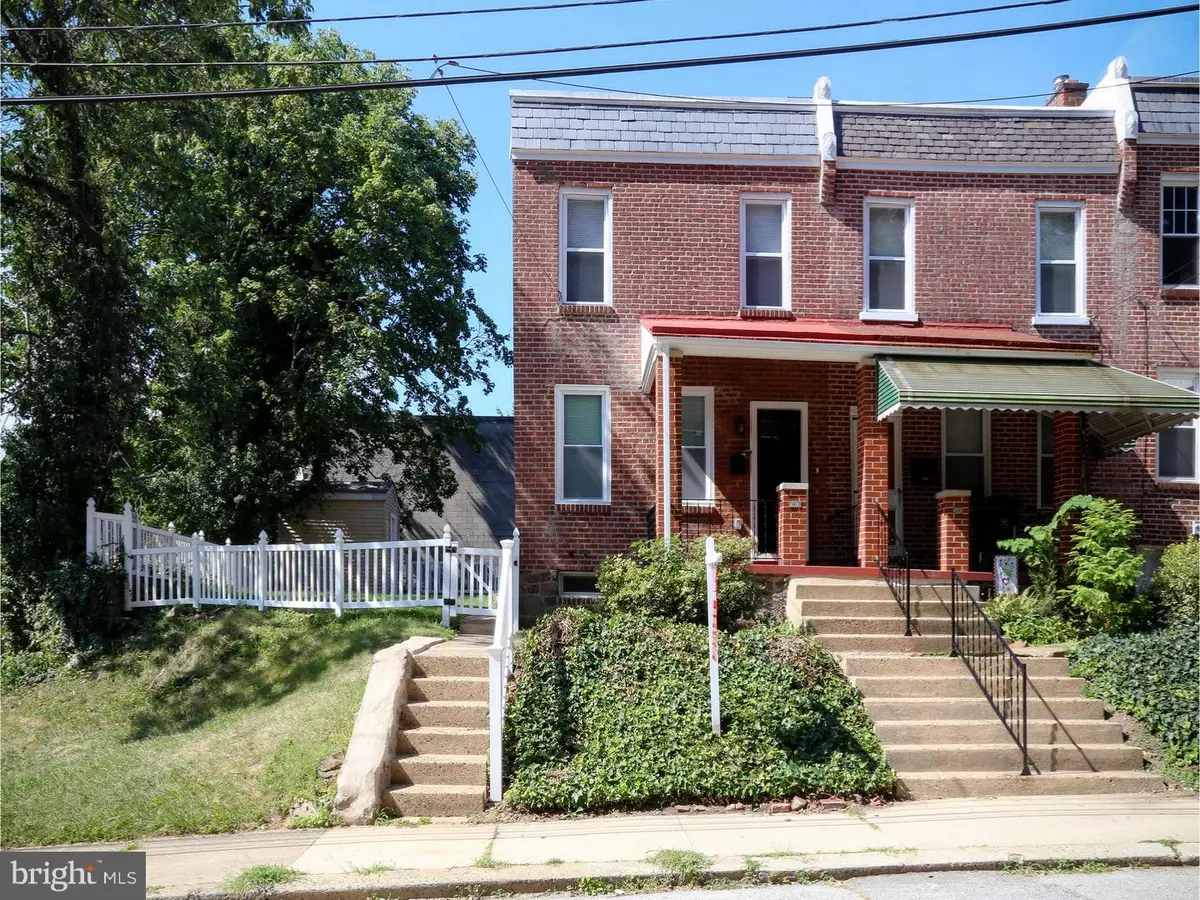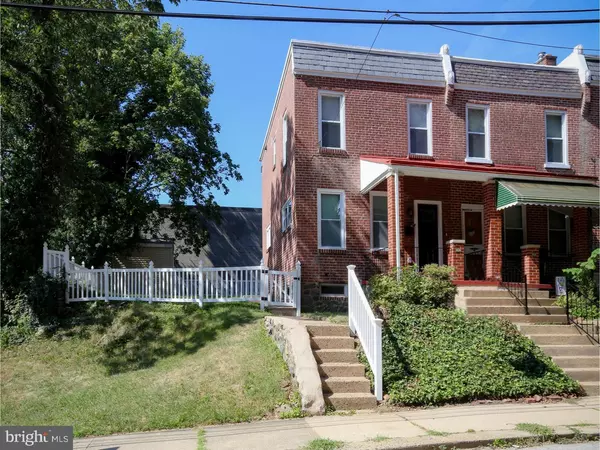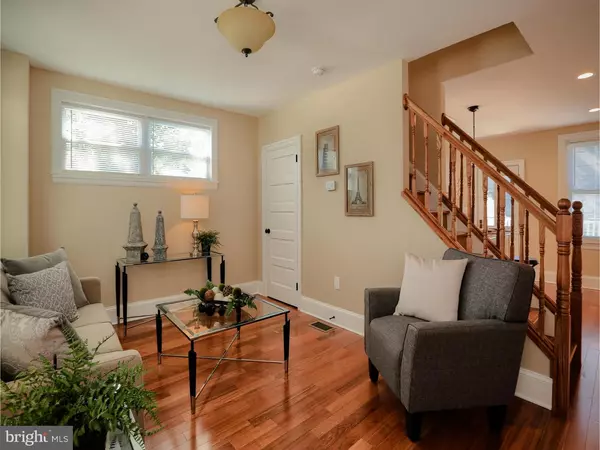$208,000
$217,900
4.5%For more information regarding the value of a property, please contact us for a free consultation.
2 Beds
1 Bath
880 SqFt
SOLD DATE : 12/08/2016
Key Details
Sold Price $208,000
Property Type Townhouse
Sub Type End of Row/Townhouse
Listing Status Sold
Purchase Type For Sale
Square Footage 880 sqft
Price per Sqft $236
Subdivision Trolley Square
MLS Listing ID 1003960553
Sold Date 12/08/16
Style Other
Bedrooms 2
Full Baths 1
HOA Y/N N
Abv Grd Liv Area 880
Originating Board TREND
Year Built 1953
Annual Tax Amount $2,754
Tax Year 2015
Lot Size 2,614 Sqft
Acres 0.06
Lot Dimensions 35X80
Property Description
Urban chic! Listed below appraised value! Completely renovated end townhome with first-class amenities and fabulous features sits in peaceful pocket of row homes! Across from parkland and walkable to Trolley Square, with all its conveniences, cafes, restaurants, and night life, plus mins from Wilm.'s business district! Martin Jodko's stamp of distinction reigns in this all-brick 2BR/1bath townhome which exudes modern flair yet preserves character of home, and entire new electrical system by Stapleford Electric. Ivy-covered embankment flanks grand steps that lead up to covered front porch with black wrought iron railing and brick pillars. Serene seating offers pure contentment, offering views to towering lush trees. Spacious side yard is bonus and offers identical views. Front door opens to relaxed, contemporary space with tons of natural light. Top-to-bottom home has appeal! Home honors earlier era with 6-in. baseboards, wide- ledge windows, solid wood doors and lovely millwork. Beautifully polished hardwood floors, neutral paint and rubbed bronze hardware throughout. LR/FR is large with multiple windows and views to parkland. Door grants access to unfinished LL with potential for great rec room. Combination of 4 transom windows and door with window that leads to back yard offers bright and light space. Rheem water heater and utility sink in place. Sunlit kitchen is gorgeous! Ivory self-closing cabinets, Travertine tile backsplash, and Frigidaire black/SS appliances incl. DW and microwave. B & W granite countertops with built-in bar and seating for 3 is perfect perch for Friday night drinks and Sunday morning brunches. Single pendant lighting above. Corner with double window begs for bistro-style table! Recessed lights, outlets on countertops and wide-window ledge above sink are practical and perfect accents. Back door with window leads to adorable backyard. From coffee to cocktails, this shaded stone terrace is a must-use outdoor venue. White fence trims yard with shed and also grants access to side walkway. Privacy and park views go hand-in-hand! Hardwood steps lead to 2nd level and transition to beige carpeting. Both carpeted BRs have roomy closets, 6-in. baseboards with electrical outlets and natural light. Bath is spectacular! Driftwood finish ceramic tile floor, all-tile tub/shower with ceramic glass border and 2 built-in corner shelves, and granite countertop with eclectic lighting above. Pocket of privacy, sought-after locale & renovated townhome
Location
State DE
County New Castle
Area Wilmington (30906)
Zoning 26R-3
Rooms
Other Rooms Living Room, Primary Bedroom, Kitchen, Bedroom 1
Basement Full, Unfinished, Outside Entrance
Interior
Interior Features Breakfast Area
Hot Water Natural Gas
Heating Gas, Forced Air
Cooling Central A/C
Flooring Wood, Fully Carpeted
Equipment Built-In Range, Dishwasher
Fireplace N
Window Features Energy Efficient,Replacement
Appliance Built-In Range, Dishwasher
Heat Source Natural Gas
Laundry Basement
Exterior
Exterior Feature Patio(s), Porch(es)
Fence Other
Water Access N
Roof Type Flat,Shingle
Accessibility None
Porch Patio(s), Porch(es)
Garage N
Building
Lot Description Corner, Irregular, Rear Yard, SideYard(s)
Story 2
Foundation Stone, Concrete Perimeter, Brick/Mortar
Sewer Public Sewer
Water Public
Architectural Style Other
Level or Stories 2
Additional Building Above Grade
New Construction N
Schools
Elementary Schools Highlands
Middle Schools Alexis I. Du Pont
High Schools Alexis I. Dupont
School District Red Clay Consolidated
Others
Senior Community No
Tax ID 26-013.20-188
Ownership Fee Simple
Acceptable Financing Conventional, VA, FHA 203(b)
Listing Terms Conventional, VA, FHA 203(b)
Financing Conventional,VA,FHA 203(b)
Read Less Info
Want to know what your home might be worth? Contact us for a FREE valuation!

Our team is ready to help you sell your home for the highest possible price ASAP

Bought with Brandon R Murray • Long & Foster Real Estate, Inc.






