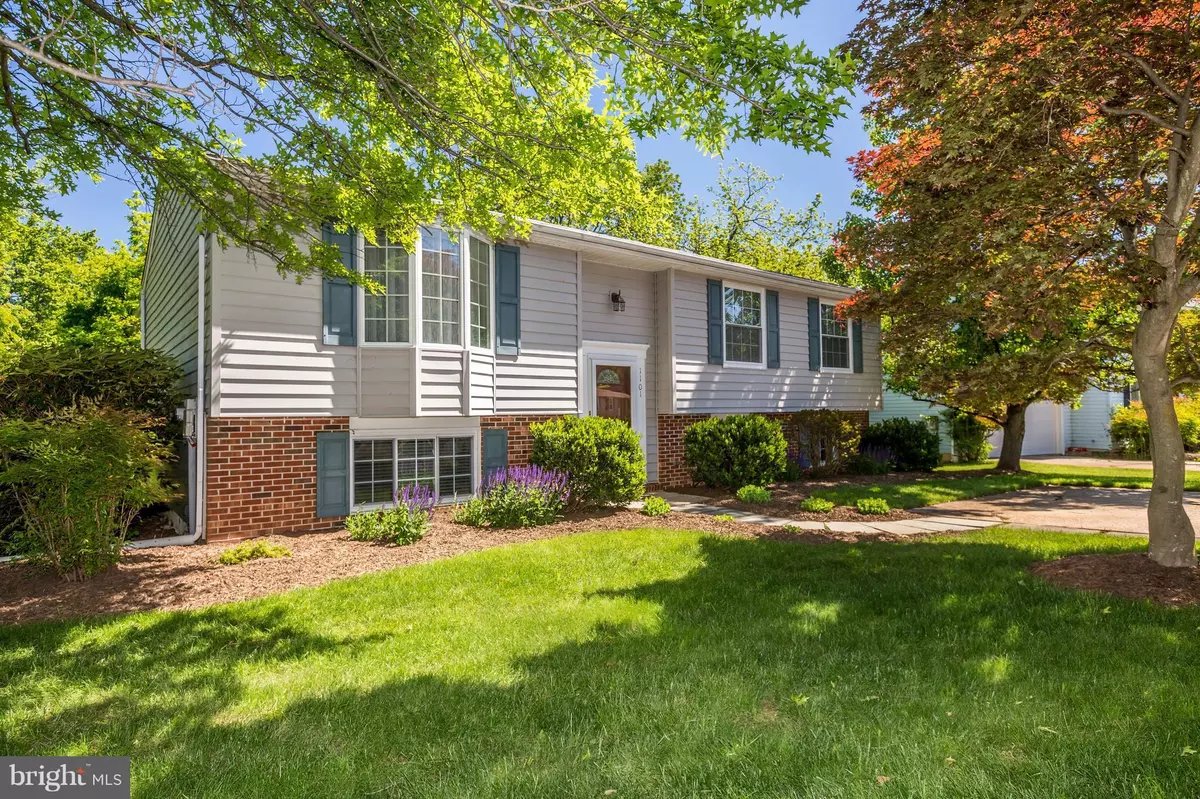$297,500
$330,000
9.8%For more information regarding the value of a property, please contact us for a free consultation.
4 Beds
3 Baths
9,455 Sqft Lot
SOLD DATE : 07/31/2017
Key Details
Sold Price $297,500
Property Type Single Family Home
Sub Type Detached
Listing Status Sold
Purchase Type For Sale
Subdivision Timber Grove
MLS Listing ID 1000033790
Sold Date 07/31/17
Style Split Foyer
Bedrooms 4
Full Baths 3
HOA Y/N N
Originating Board MRIS
Year Built 1979
Annual Tax Amount $3,214
Tax Year 2016
Lot Size 9,455 Sqft
Acres 0.22
Property Description
***OPEN SUN. 6/4 1-3***LOCATED On corner of Kingsbury & Timber Grove (Timber Grove no longer goes thru!!) thus you have the feel of a bigger lot & u back up to Balto County Park Lane. 3-4 bedrms, 3 full baths, large eat-in kitchen opening 2 wonderful screen porch 12X16. LL family rm w/gas fpl, 4th bedrm/office, workshop & laundry. Peaceful backyard w/patio & water feature. IN TIP TOP SHAPE!!
Location
State MD
County Baltimore
Rooms
Other Rooms Living Room, Primary Bedroom, Bedroom 2, Bedroom 3, Bedroom 4, Kitchen, Family Room, Foyer, Utility Room, Workshop
Basement Connecting Stairway, Outside Entrance, Daylight, Full, Full, Heated
Main Level Bedrooms 3
Interior
Interior Features Combination Kitchen/Dining, Primary Bath(s), Upgraded Countertops, Window Treatments, Wood Floors, Floor Plan - Traditional
Hot Water Natural Gas
Heating Forced Air
Cooling Central A/C
Fireplaces Number 1
Equipment Washer/Dryer Hookups Only, Dryer, Dishwasher, Exhaust Fan, Stove, Refrigerator, Washer, Disposal, Microwave, Water Heater
Fireplace Y
Window Features Screens
Appliance Washer/Dryer Hookups Only, Dryer, Dishwasher, Exhaust Fan, Stove, Refrigerator, Washer, Disposal, Microwave, Water Heater
Heat Source Natural Gas
Exterior
Water Access N
Roof Type Asphalt
Accessibility None
Garage N
Private Pool N
Building
Story 2
Sewer Public Sewer
Water Public
Architectural Style Split Foyer
Level or Stories 2
New Construction N
Schools
Elementary Schools Timber Grove
Middle Schools Franklin
High Schools Franklin
School District Baltimore County Public Schools
Others
Senior Community No
Tax ID 04041800007611
Ownership Fee Simple
Special Listing Condition Standard
Read Less Info
Want to know what your home might be worth? Contact us for a FREE valuation!

Our team is ready to help you sell your home for the highest possible price ASAP

Bought with Susan A Ellis • RE/MAX Realty Centre, Inc.






