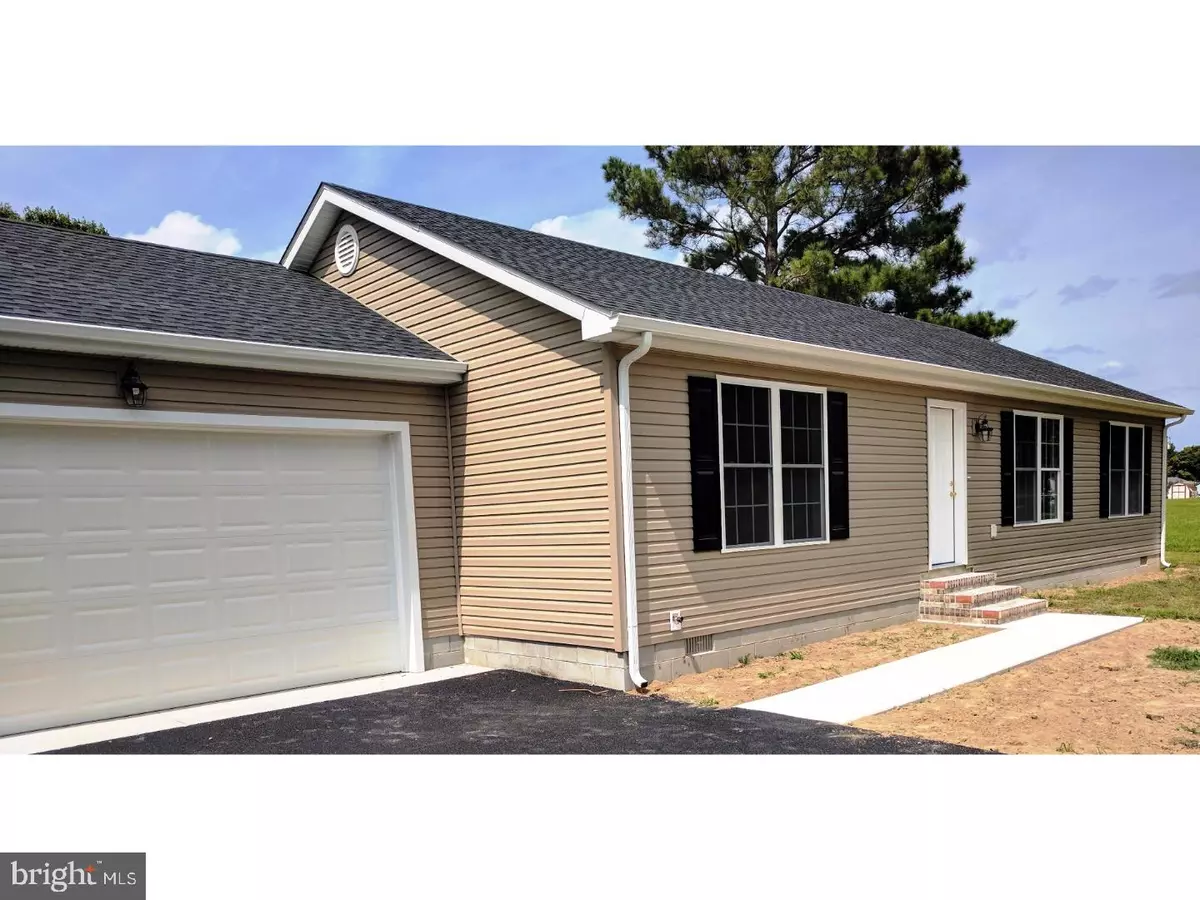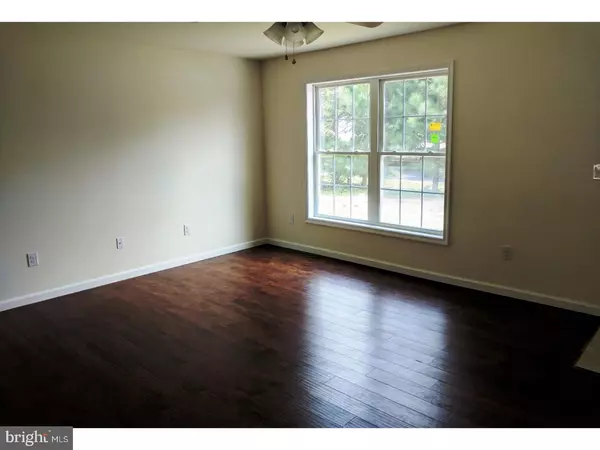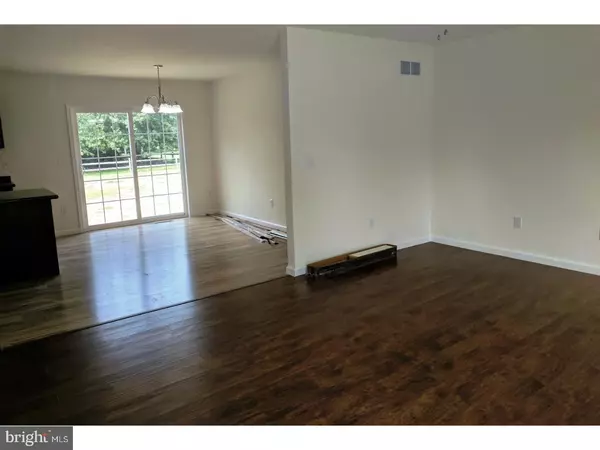$199,900
$199,900
For more information regarding the value of a property, please contact us for a free consultation.
3 Beds
2 Baths
1,344 SqFt
SOLD DATE : 12/15/2017
Key Details
Sold Price $199,900
Property Type Single Family Home
Sub Type Detached
Listing Status Sold
Purchase Type For Sale
Square Footage 1,344 sqft
Price per Sqft $148
Subdivision Eastman Heights
MLS Listing ID 1000330833
Sold Date 12/15/17
Style Ranch/Rambler
Bedrooms 3
Full Baths 2
HOA Fees $2/ann
HOA Y/N Y
Abv Grd Liv Area 1,344
Originating Board TREND
Year Built 2016
Annual Tax Amount $85
Tax Year 2017
Lot Size 0.342 Acres
Acres 0.34
Lot Dimensions 100X149
Property Description
"BRAND NEW" Split floor plan rancher with only Sussex County taxes. Rancher has three bedrooms & two full baths. Spacious living room with trendy wide plank laminate flooring, ceiling fans & opens into the kitchen with dining area. Kitchen has rich darker cabinets, stainless steel appliances, and lighter wide plank laminate, rolled edge formica counter tops & center island with breakfast bar. Dining area has brushed nickle hanging light & sliders that lead to the rear yard. Owners suite with textured carpet, his & her closets, & full private bath. Two nicely sized guest bedrooms & a full guest bath. Two car attached finished garage with access panel to the attic. Electric Pump. Close to "Historical" downtown Milford & all the seasonal events. A short drive to the "Bayhealth Complex", Coastal Highway to the Ocean resort areas & the Delaware bays. Built by "Cutting Edge Construction".
Location
State DE
County Sussex
Area Cedar Creek Hundred (31004)
Zoning ARI
Direction South
Rooms
Other Rooms Living Room, Dining Room, Primary Bedroom, Bedroom 2, Kitchen, Bedroom 1, Laundry, Attic
Interior
Interior Features Primary Bath(s), Kitchen - Island, Butlers Pantry, Ceiling Fan(s), Kitchen - Eat-In
Hot Water Electric
Heating Heat Pump - Electric BackUp, Forced Air
Cooling Central A/C
Flooring Fully Carpeted, Vinyl
Equipment Built-In Range, Dishwasher, Refrigerator, Built-In Microwave
Fireplace N
Window Features Energy Efficient
Appliance Built-In Range, Dishwasher, Refrigerator, Built-In Microwave
Laundry Main Floor
Exterior
Garage Spaces 5.0
Water Access N
Roof Type Pitched,Shingle
Accessibility None
Attached Garage 2
Total Parking Spaces 5
Garage Y
Building
Lot Description Level, Open, Front Yard, Rear Yard, SideYard(s)
Story 1
Foundation Concrete Perimeter
Sewer On Site Septic
Water Well
Architectural Style Ranch/Rambler
Level or Stories 1
Additional Building Above Grade
New Construction Y
Others
HOA Fee Include Common Area Maintenance
Senior Community No
Tax ID 3-30-11.17-122.00
Ownership Fee Simple
Acceptable Financing Conventional, VA, FHA 203(b), USDA
Listing Terms Conventional, VA, FHA 203(b), USDA
Financing Conventional,VA,FHA 203(b),USDA
Read Less Info
Want to know what your home might be worth? Contact us for a FREE valuation!

Our team is ready to help you sell your home for the highest possible price ASAP

Bought with Crystal K Lynch • RE/MAX Twin Counties






