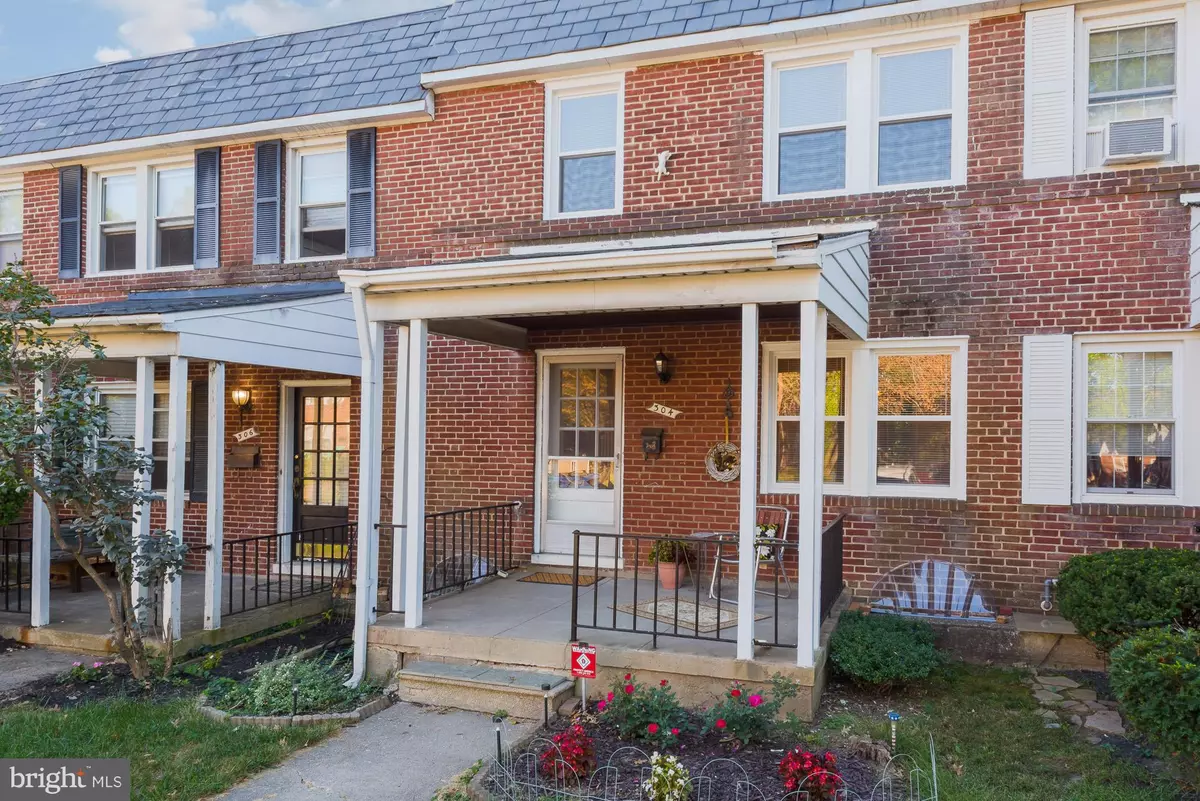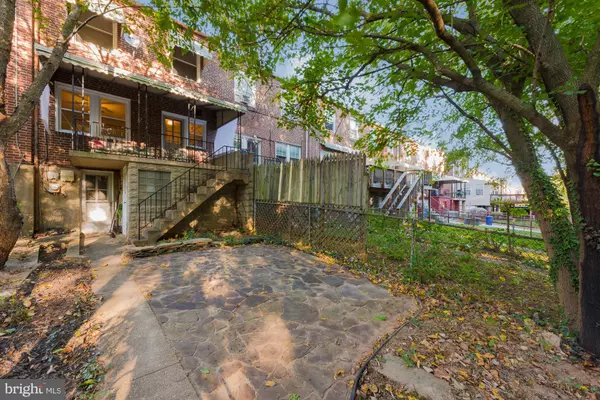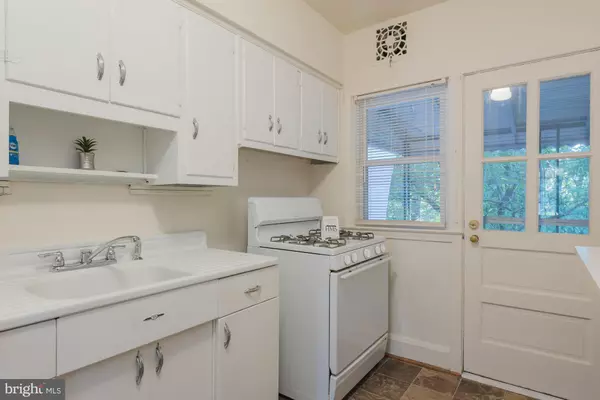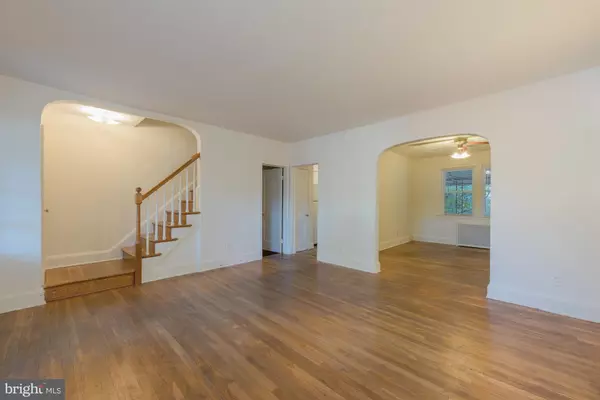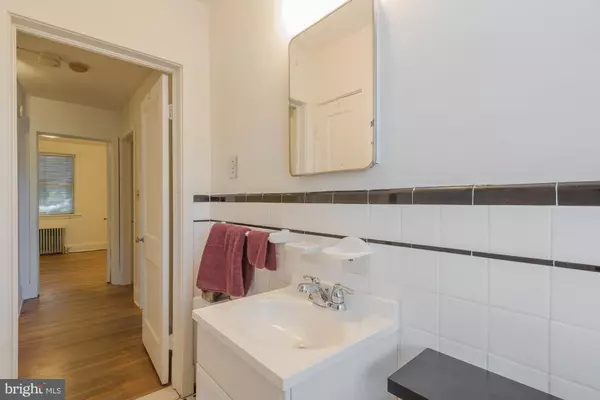$167,352
$165,000
1.4%For more information regarding the value of a property, please contact us for a free consultation.
3 Beds
2 Baths
1,500 SqFt
SOLD DATE : 12/07/2017
Key Details
Sold Price $167,352
Property Type Townhouse
Sub Type Interior Row/Townhouse
Listing Status Sold
Purchase Type For Sale
Square Footage 1,500 sqft
Price per Sqft $111
Subdivision Westowne
MLS Listing ID 1000976451
Sold Date 12/07/17
Style Colonial
Bedrooms 3
Full Baths 1
Half Baths 1
HOA Y/N N
Abv Grd Liv Area 1,140
Originating Board MRIS
Year Built 1942
Annual Tax Amount $2,551
Tax Year 2016
Lot Size 1,900 Sqft
Acres 0.04
Property Description
Open Sun Nov 5(12-3)Freshly painted! Shining hardwood floors, & new windows.Powder rm & Fam room w/ new tile in bsmt !.Covered porch in rear,patio overlooks fenced yard backing to trees!.Old world charm in this well taken care of home w/ archway , wide baseboard molding & high ceilings !Gas stove,kitchen floor, hot water heater few years old! walking distance of Westown elementary.1 year warranty
Location
State MD
County Baltimore
Rooms
Other Rooms Storage Room
Basement Rear Entrance, Partially Finished, Full
Interior
Interior Features Breakfast Area, Window Treatments, Wood Floors, Floor Plan - Traditional
Hot Water Natural Gas
Heating Central, Radiator
Cooling Window Unit(s)
Equipment Dryer, Refrigerator, Washer, Stove, Cooktop - Down Draft
Fireplace N
Appliance Dryer, Refrigerator, Washer, Stove, Cooktop - Down Draft
Heat Source Oil
Exterior
Exterior Feature Patio(s), Porch(es)
Fence Rear
Water Access N
Roof Type Asphalt
Accessibility None
Porch Patio(s), Porch(es)
Garage N
Private Pool N
Building
Lot Description Backs to Trees
Story 3+
Sewer Public Sewer
Water Public
Architectural Style Colonial
Level or Stories 3+
Additional Building Above Grade, Below Grade
Structure Type 9'+ Ceilings
New Construction N
Schools
Elementary Schools Westowne
Middle Schools Arbutus
High Schools Catonsville
School District Baltimore County Public Schools
Others
Senior Community No
Tax ID 04010115004100
Ownership Ground Rent
Special Listing Condition Standard
Read Less Info
Want to know what your home might be worth? Contact us for a FREE valuation!

Our team is ready to help you sell your home for the highest possible price ASAP

Bought with Nickolaus B Waldner • Keller Williams Realty Centre

