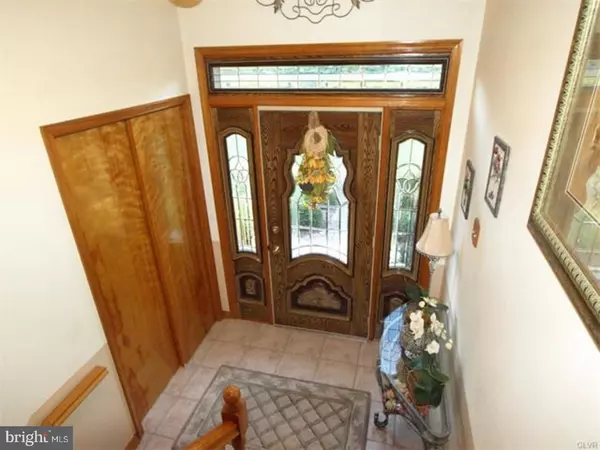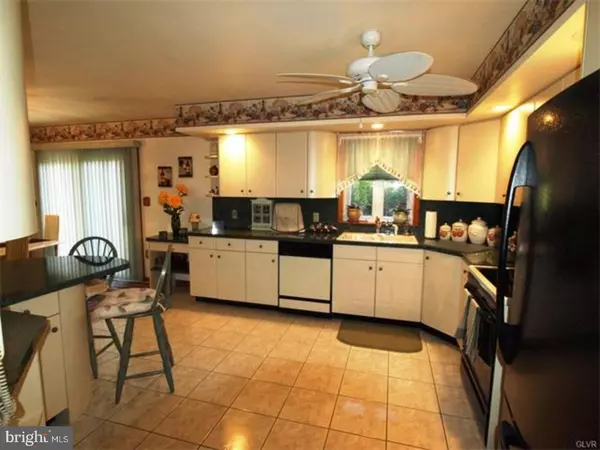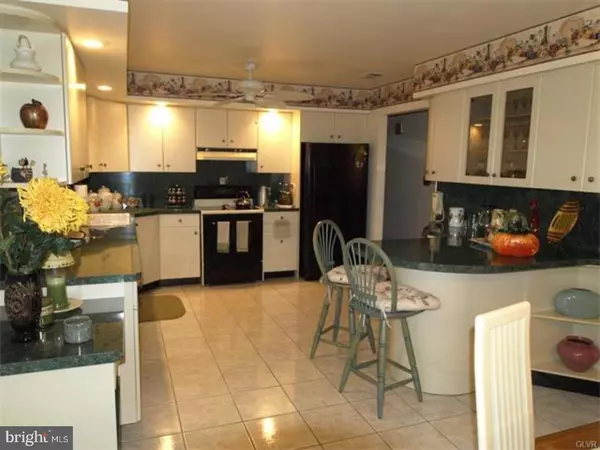$260,000
$264,500
1.7%For more information regarding the value of a property, please contact us for a free consultation.
4 Beds
3 Baths
1,888 SqFt
SOLD DATE : 12/29/2017
Key Details
Sold Price $260,000
Property Type Single Family Home
Sub Type Detached
Listing Status Sold
Purchase Type For Sale
Square Footage 1,888 sqft
Price per Sqft $137
Subdivision None Available
MLS Listing ID 1003285061
Sold Date 12/29/17
Style Traditional,Bi-level
Bedrooms 4
Full Baths 3
HOA Y/N N
Abv Grd Liv Area 1,888
Originating Board TREND
Year Built 1993
Annual Tax Amount $4,580
Tax Year 2017
Lot Size 1.000 Acres
Acres 1.0
Lot Dimensions 0 X 0
Property Description
GREAT HOME! GREAT LOCATION! Nestled on an acre, this spacious 4BR, 3BA Bi-level home is minutes from Penn's Peak, PA Turnpike, local shopping and tourist's attractions! Well maintained, this home is ready for your family to move right into and celebrate the upcoming holidays! Eat-in kitchen features plenty of cabinets for your storage needs and an island bar! Walk out from the dining area onto a private wood deck and enjoy the privacy of the views! Finished lower level provides a full kitchen, dining, family room, 4th bedroom and laundry, perfect as an in-law suite and/or extended family! New vinyl siding, 30 year shingled roof was installed in 2010, vinyl insulated windows, plus all utilities have been serviced yearly! A 2 car attached garage, large storage shed, plus a shed for firewood storage! Outlining trees, beautifully landscaped, are all a part of the beautiful setting! The seller's wish is to sell the home with the household furniture! SHOWN WITH PRIDE!
Location
State PA
County Carbon
Area Franklin Twp (13406)
Zoning RESI
Rooms
Other Rooms Living Room, Dining Room, Primary Bedroom, Bedroom 2, Bedroom 3, Kitchen, Family Room, Bedroom 1, Laundry, Other
Interior
Interior Features Breakfast Area
Hot Water Electric
Heating Oil, Hot Water
Cooling Central A/C
Flooring Wood, Tile/Brick
Fireplaces Number 1
Fireplaces Type Stone
Fireplace Y
Heat Source Oil
Laundry Lower Floor
Exterior
Exterior Feature Patio(s)
Parking Features Inside Access
Garage Spaces 2.0
Water Access N
Roof Type Shingle
Accessibility None
Porch Patio(s)
Attached Garage 2
Total Parking Spaces 2
Garage Y
Building
Sewer On Site Septic
Water Well
Architectural Style Traditional, Bi-level
Additional Building Above Grade
New Construction N
Others
Senior Community No
Tax ID 54-13-A42.13
Ownership Fee Simple
Acceptable Financing Conventional, VA, FHA 203(b), USDA
Listing Terms Conventional, VA, FHA 203(b), USDA
Financing Conventional,VA,FHA 203(b),USDA
Read Less Info
Want to know what your home might be worth? Contact us for a FREE valuation!

Our team is ready to help you sell your home for the highest possible price ASAP

Bought with Michael Mammele • Weichert Realtors






