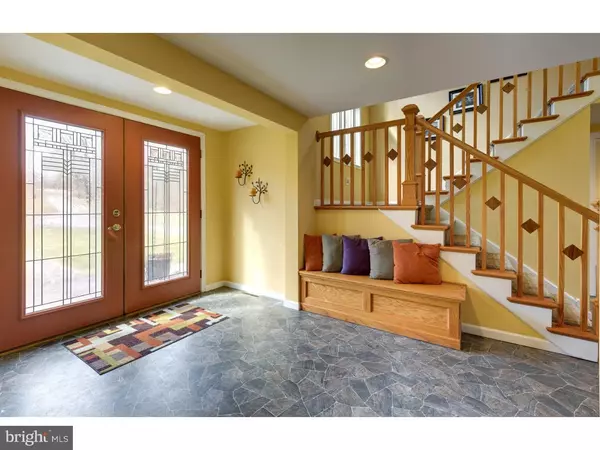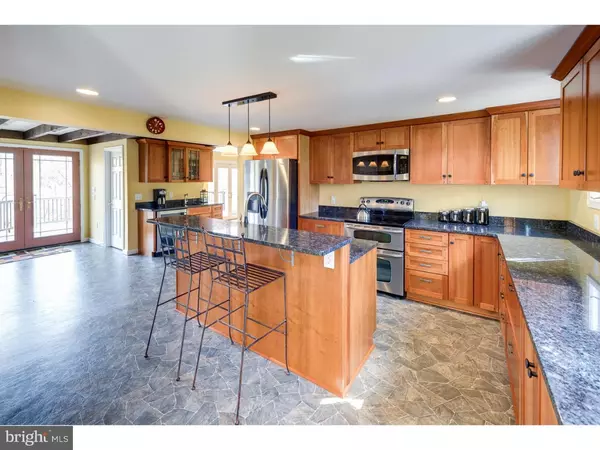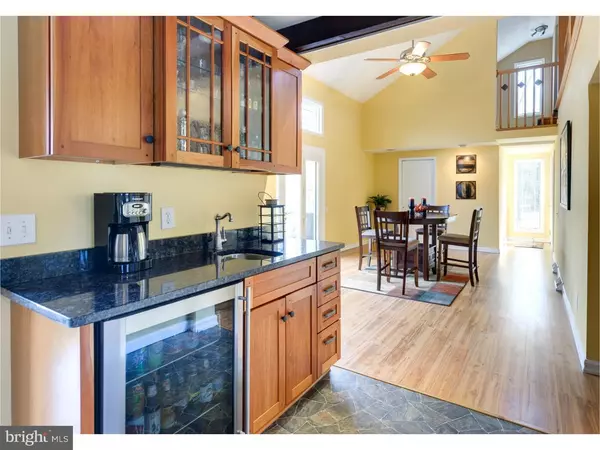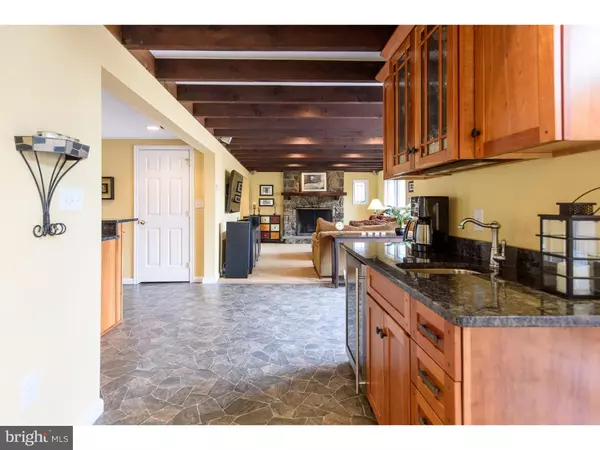$490,000
$499,900
2.0%For more information regarding the value of a property, please contact us for a free consultation.
4 Beds
4 Baths
2,930 SqFt
SOLD DATE : 04/28/2016
Key Details
Sold Price $490,000
Property Type Single Family Home
Sub Type Detached
Listing Status Sold
Purchase Type For Sale
Square Footage 2,930 sqft
Price per Sqft $167
Subdivision None Available
MLS Listing ID 1003573357
Sold Date 04/28/16
Style Colonial
Bedrooms 4
Full Baths 3
Half Baths 1
HOA Y/N N
Abv Grd Liv Area 2,930
Originating Board TREND
Year Built 1967
Annual Tax Amount $7,817
Tax Year 2016
Lot Size 1.423 Acres
Acres 1.42
Lot Dimensions 0X0
Property Description
Welcome to 15 Nancy Lane, a gorgeous home offering spectacular water views set on a peaceful piece of ground in the beautiful community of Kimberton. It is not at all a stretch to say that this is truly a once in a lifetime opportunity. This open Colonial offers a contemporary flair with Craftsman accents throughout. The formal entrance hall is entered via double doors and features a handsome turned staircase. The spacious living room is open to the kitchen and offers exposed wood beams with a floor to ceiling stone fireplace and French doors to the deck. The dining/family room features a vaulted ceiling and a second access to the deck via French doors with double transom above. The open gourmet kitchen is a wonderful gathering place as well as being a chef's dream, offering gleaming granite counter tops, a granite center island with breakfast bar and stainless steel sink, a pantry, beautifully finished cherry cabinetry and stainless steel appliances. A fabulous wet bar with granite counter top, display cabinetry and a glass front beverage refrigerator ties the main floor living spaces together. Two bedrooms each with vaulted ceiling and double closets are located on this level and are serviced by a full bathroom. A massive mudroom features a double closet, a sitting bench with built-in storage, nice cabinetry and access to the front yard, rear deck and garage. A full laundry room (with beautiful views!) completes the picture for the first floor. Upstairs is home to the master suite with huge walk-in closet and a master bath with jetted tub, double vanity and full shower. The fourth bedroom is serviced by a full hall bathroom. A very cool loft overlooks the lower level and features built-in desk and cabinet space plus a bonus room offering many possibilities. A finished workshop in the basement, ceiling fans, a firewood shed, custom woodwork, recessed lighting and so much more all combine to make this a very special place to call home. The spacious Timbertech deck overlooks paradise. This wide section of the French Creek is a nature lovers dream, ideal for observing deer, red fox, bald eagles, heron, otters, beavers, mink and owls. Truly a home for all seasons, providing spectacular views from every window. By far and away one of the most beautiful settings in the tri-county area. Located a very short distance to schools and the French Creek hiking trail. This is the one you've been waiting for and hoping would come on the market. Welcome home!
Location
State PA
County Chester
Area East Pikeland Twp (10326)
Zoning R2
Rooms
Other Rooms Living Room, Primary Bedroom, Bedroom 2, Bedroom 3, Kitchen, Family Room, Bedroom 1, Laundry, Other
Basement Full, Unfinished
Interior
Interior Features Primary Bath(s), Kitchen - Island, Butlers Pantry, Ceiling Fan(s), WhirlPool/HotTub, Exposed Beams, Wet/Dry Bar, Stall Shower, Kitchen - Eat-In
Hot Water Electric
Heating Oil, Forced Air
Cooling Central A/C
Flooring Wood, Fully Carpeted, Tile/Brick
Fireplaces Number 1
Fireplaces Type Stone
Equipment Built-In Range, Oven - Self Cleaning, Dishwasher, Disposal, Built-In Microwave
Fireplace Y
Appliance Built-In Range, Oven - Self Cleaning, Dishwasher, Disposal, Built-In Microwave
Heat Source Oil
Laundry Main Floor
Exterior
Exterior Feature Deck(s)
Parking Features Garage Door Opener
Garage Spaces 4.0
View Y/N Y
View Water
Roof Type Pitched,Shingle
Accessibility None
Porch Deck(s)
Attached Garage 1
Total Parking Spaces 4
Garage Y
Building
Lot Description Front Yard, Rear Yard, SideYard(s)
Story 2
Sewer Public Sewer
Water Well
Architectural Style Colonial
Level or Stories 2
Additional Building Above Grade
Structure Type Cathedral Ceilings
New Construction N
Schools
Elementary Schools East Pikeland
Middle Schools Phoenixville Area
High Schools Phoenixville Area
School District Phoenixville Area
Others
Senior Community No
Tax ID 26-02 -0123.0800
Ownership Fee Simple
Read Less Info
Want to know what your home might be worth? Contact us for a FREE valuation!

Our team is ready to help you sell your home for the highest possible price ASAP

Bought with Thomas P Betz • BHHS Fox & Roach-Malvern






