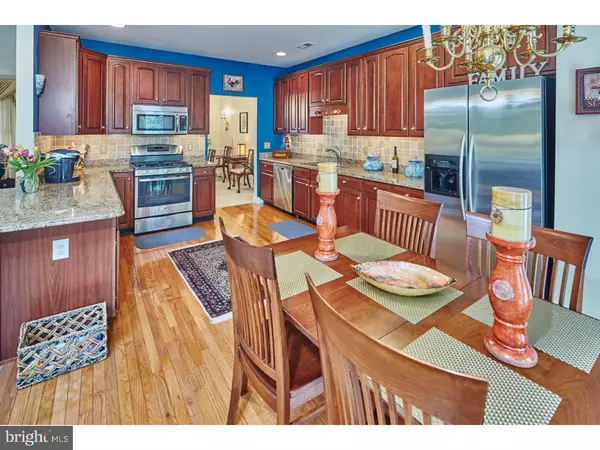$402,000
$408,000
1.5%For more information regarding the value of a property, please contact us for a free consultation.
3 Beds
3 Baths
2,582 SqFt
SOLD DATE : 01/05/2017
Key Details
Sold Price $402,000
Property Type Townhouse
Sub Type Interior Row/Townhouse
Listing Status Sold
Purchase Type For Sale
Square Footage 2,582 sqft
Price per Sqft $155
Subdivision Willistown Hunt
MLS Listing ID 1003574853
Sold Date 01/05/17
Style Colonial
Bedrooms 3
Full Baths 2
Half Baths 1
HOA Fees $176/mo
HOA Y/N Y
Abv Grd Liv Area 2,582
Originating Board TREND
Year Built 2002
Annual Tax Amount $5,910
Tax Year 2016
Lot Size 2,114 Sqft
Acres 0.05
Lot Dimensions .04
Property Description
Location, Location, Location!! Rare opportunity to purchase a luxury town home in most desired Willistown Hunt community of Chester County. If you are looking to live in this community, the Monroe Townhome is the most spacious model. Enter the dedicated large foyer with hardwood floors and proceed into the living room and dining rooms with their open, wide expansiveness The Monroe Townhome is the largest & widest townhome with the most generous first floor living space in the community. The open floor first level offers spacious living with incredible features. Wainscoting and crown molding add decorative touches to the formal living room, dining room and powder room. The two story cathedral ceiling family room has a gas black marble and oak mantled fireplace. The kitchen has additional cabinetry and extends to the eating area that holds a table to easily accommodate seating for six. The kitchen boasts stainless steel appliances, granite counter tops with ogee edge, maple wood 42' cherry finished cabinets, a large granite island for entertaining, and has hardwood floors. The French doors in kitchen open to rear extra-large Trex deck with privacy walls and motorized awning, nestled in nature and tranquility. Upper level includes the Master Suite with lots of natural light, tray ceiling, double walk-in closets, soaking tub, and private water closet. Owners have added a 3-door glass cabinet over both sinks in master bathroom. Completing the upper level are two additional bedrooms each with ample closet space located at the other end of the house, affording master suite privacy The second floor laundry room with convenient utility tub and closets is located off the hall. The large linen closet is located in the hall near the laundry. The impressive, professionally finished and decorated basement spans the entire house footprint. The owners have dedicated a separate area for workout equipment. There is an additional separate area for storage- walled, and accessed by double doors. The owners have included a Bose surround entertainment system in the family room, upgraded the kitchen and family room with plenty of recessed lighting and an ADT security system for the home. 38 Longview rests in the award winning Great Valley School District and is close to major roadways, Philadelphia, Wilmington, International airport, downtown West Chester, shopping and museums. Make this beautiful town house your next HOME!
Location
State PA
County Chester
Area Willistown Twp (10354)
Zoning RU
Rooms
Other Rooms Living Room, Dining Room, Primary Bedroom, Bedroom 2, Kitchen, Family Room, Bedroom 1, Laundry
Basement Full, Fully Finished
Interior
Interior Features Primary Bath(s), Kitchen - Island, Butlers Pantry, Ceiling Fan(s), Kitchen - Eat-In
Hot Water Natural Gas
Heating Gas, Forced Air
Cooling Central A/C
Flooring Wood, Fully Carpeted
Fireplaces Number 1
Fireplaces Type Gas/Propane
Equipment Dishwasher, Refrigerator, Disposal, Built-In Microwave
Fireplace Y
Appliance Dishwasher, Refrigerator, Disposal, Built-In Microwave
Heat Source Natural Gas
Laundry Upper Floor
Exterior
Exterior Feature Deck(s)
Garage Spaces 5.0
Water Access N
Roof Type Pitched,Shingle
Accessibility None
Porch Deck(s)
Attached Garage 2
Total Parking Spaces 5
Garage Y
Building
Lot Description Level
Story 2
Sewer Public Sewer
Water Public
Architectural Style Colonial
Level or Stories 2
Additional Building Above Grade
Structure Type Cathedral Ceilings,9'+ Ceilings
New Construction N
Schools
Elementary Schools Sugartown
Middle Schools Great Valley
High Schools Great Valley
School District Great Valley
Others
Pets Allowed Y
HOA Fee Include Common Area Maintenance,Lawn Maintenance,Snow Removal,Trash
Senior Community No
Tax ID 54-08 -2603
Ownership Fee Simple
Security Features Security System
Acceptable Financing Conventional
Listing Terms Conventional
Financing Conventional
Pets Allowed Case by Case Basis
Read Less Info
Want to know what your home might be worth? Contact us for a FREE valuation!

Our team is ready to help you sell your home for the highest possible price ASAP

Bought with Helene De Vlieghere • Weichert, Realtors - Cornerstone






