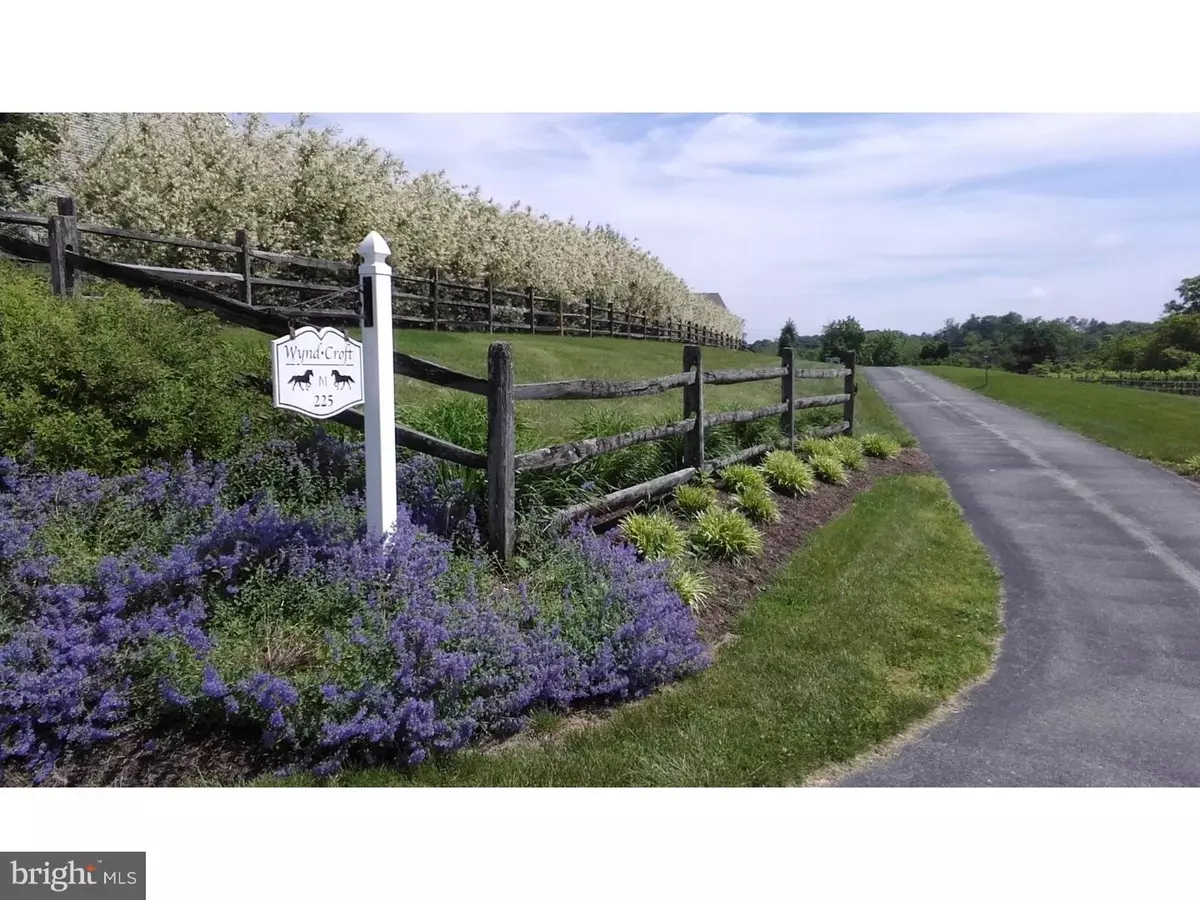$482,000
$489,900
1.6%For more information regarding the value of a property, please contact us for a free consultation.
4 Beds
4 Baths
2,790 SqFt
SOLD DATE : 07/26/2016
Key Details
Sold Price $482,000
Property Type Single Family Home
Sub Type Detached
Listing Status Sold
Purchase Type For Sale
Square Footage 2,790 sqft
Price per Sqft $172
Subdivision Highland View
MLS Listing ID 1003575321
Sold Date 07/26/16
Style Colonial
Bedrooms 4
Full Baths 3
Half Baths 1
HOA Y/N N
Abv Grd Liv Area 2,790
Originating Board TREND
Year Built 1998
Annual Tax Amount $11,009
Tax Year 2016
Lot Size 5.600 Acres
Acres 5.6
Lot Dimensions 0X0
Property Description
Welcome to Wynd Croft located amidst the picturesque rolling hills of Parkesburg, PA. Wynd Croft offers stunning protected views and boundless riding in the heart of Chester County Hunt Country. Nestled on 5.5 private acres, this farmette offers a well- maintained four bedroom, three and half bath home with upgrades galore and room to grow. Upon entering this home, you are invited into an easy living floor plan that is highlighted by the abundant windows offering relaxing views, hardwood floors and an open kitchen with plenty of cabinetry, recessed lighting and stainless steel appliances. Upstairs you will be blown away by the grand master suite. Off the kitchen, you will find a deck that offers excellent space for entertaining or simply enjoying the views of your pastures. Beautiful hardscape bids you to sit and relax. The property offers you a 4 stall barn, including a wash bay a Tack room and horse paddock with separate pasture. The pastures are also appointed with two premium Nelson stainless steel automatic waterers at the barn and run-in shed, as well, parking for your horse trailer. Included is a Ringmaster arena with excellent footing. In addition, 2 large sheds offer you ample storage for farm supplies and equipment. Wynd Croft is a must see, so much value with amenities in a prime location. Adjacent additional 4.7 acres lease option.
Location
State PA
County Chester
Area Highland Twp (10345)
Zoning RA
Rooms
Other Rooms Living Room, Dining Room, Primary Bedroom, Bedroom 2, Bedroom 3, Kitchen, Family Room, Bedroom 1, Laundry, Attic
Basement Full, Outside Entrance
Interior
Interior Features Primary Bath(s), Kitchen - Island, Central Vacuum, Water Treat System, Stall Shower, Kitchen - Eat-In
Hot Water Propane
Heating Propane, Forced Air
Cooling Central A/C
Flooring Wood, Fully Carpeted, Vinyl, Tile/Brick
Fireplaces Number 1
Equipment Cooktop, Dishwasher, Built-In Microwave
Fireplace Y
Appliance Cooktop, Dishwasher, Built-In Microwave
Heat Source Bottled Gas/Propane
Laundry Main Floor
Exterior
Exterior Feature Deck(s), Porch(es)
Garage Garage Door Opener
Garage Spaces 6.0
Fence Other
Utilities Available Cable TV
Water Access N
Roof Type Pitched,Shingle
Accessibility None
Porch Deck(s), Porch(es)
Attached Garage 3
Total Parking Spaces 6
Garage Y
Building
Lot Description Flag, Level, Sloping, Front Yard, Rear Yard, SideYard(s)
Story 2
Foundation Concrete Perimeter
Sewer On Site Septic
Water Well
Architectural Style Colonial
Level or Stories 2
Additional Building Above Grade
New Construction N
Schools
Elementary Schools Octorara
Middle Schools Octorara
High Schools Octorara Area
School District Octorara Area
Others
Senior Community No
Tax ID 45-03 -0101
Ownership Fee Simple
Security Features Security System
Acceptable Financing Conventional, VA, FHA 203(b)
Horse Feature Paddock, Riding Ring
Listing Terms Conventional, VA, FHA 203(b)
Financing Conventional,VA,FHA 203(b)
Read Less Info
Want to know what your home might be worth? Contact us for a FREE valuation!

Our team is ready to help you sell your home for the highest possible price ASAP

Bought with Ian A. Brown • BHHS Fox & Roach-West Chester






