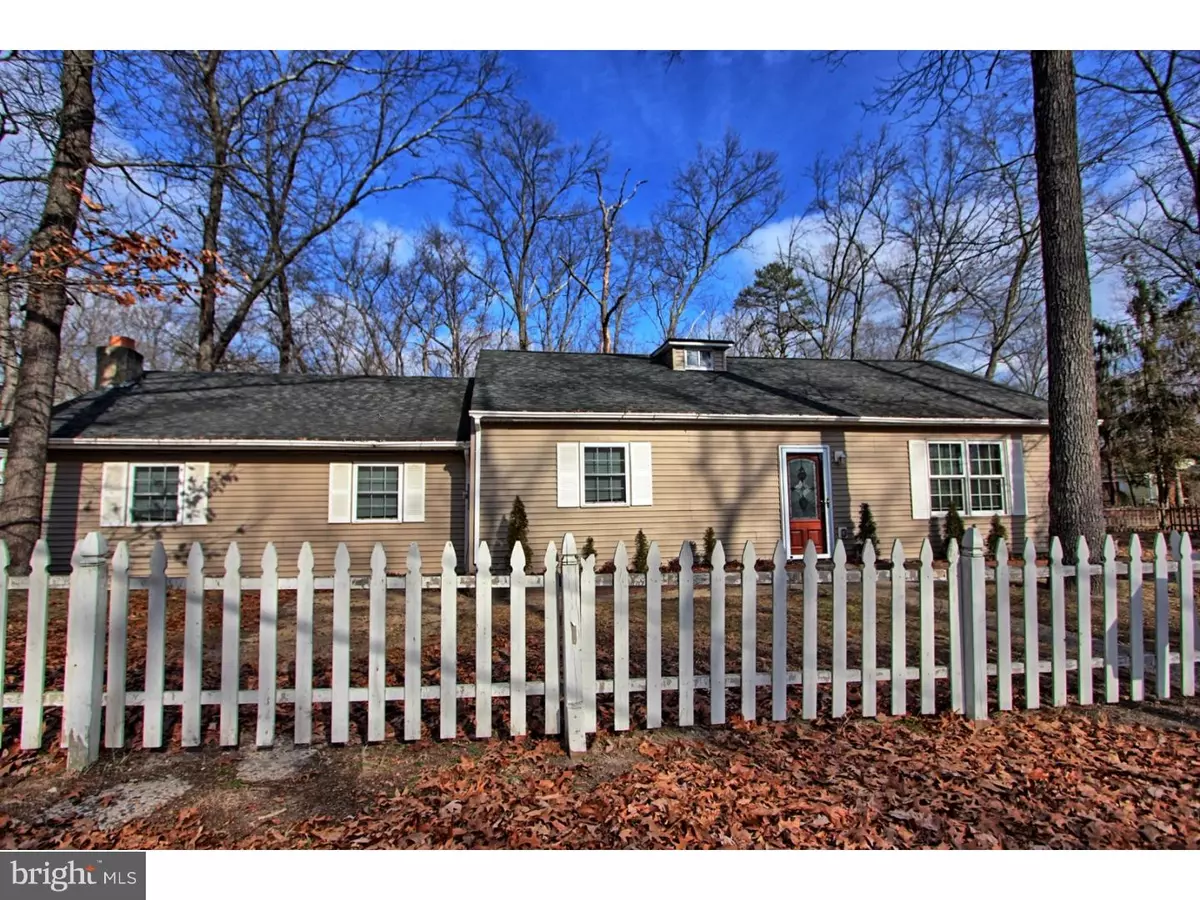$157,000
$149,900
4.7%For more information regarding the value of a property, please contact us for a free consultation.
3 Beds
2 Baths
1,528 SqFt
SOLD DATE : 08/08/2017
Key Details
Sold Price $157,000
Property Type Single Family Home
Sub Type Detached
Listing Status Sold
Purchase Type For Sale
Square Footage 1,528 sqft
Price per Sqft $102
Subdivision Presidential Lakes
MLS Listing ID 1003666415
Sold Date 08/08/17
Style Cape Cod,Ranch/Rambler
Bedrooms 3
Full Baths 2
HOA Y/N N
Abv Grd Liv Area 1,528
Originating Board TREND
Year Built 1950
Annual Tax Amount $1,974
Tax Year 2016
Lot Size 10,000 Sqft
Acres 0.23
Lot Dimensions 80X125
Property Description
Welcome Home! You'll fall in LOVE with this Sprawling Ranch Home with 3 SPACIOUS Bedrooms, 2 Full Baths, Partial Basement with walk-out PLUS Finished 2nd Floor! The Sunlit Living Room is large enough for any gathering and leads you to the WIDE Open Kitchen with Dining Area and plenty of cabinets for storage! New Laminate Floors and Carpets throughout, as well as NEW Windows/Doors, NEW Roof, NEW Well, NEW Electric/Plumbing, UPDATED Kitchen and Baths! Luxurious Master Suite features a Brick-faced WOOD-BURNING Fireplace, LARGE Closets and attached Master Bath with Kohler Jetted Soaking Tub and Dual Sinks. Great LOCATION on a Corner lot and on a Cul-de-sac. Close to JBMDL, Parks + Recreation, Lakes, Playgrounds and Deli! Easy Commute to Rt70. *USDA APPROVED AREA* No-Money Down Financing for Qualified Buyers! COME TODAY FOR A PERSONAL TOUR!
Location
State NJ
County Burlington
Area Pemberton Twp (20329)
Zoning RES
Direction Southwest
Rooms
Other Rooms Living Room, Dining Room, Primary Bedroom, Bedroom 2, Kitchen, Family Room, Bedroom 1, Laundry, Other, Attic
Basement Partial, Unfinished, Outside Entrance
Interior
Interior Features Primary Bath(s), Butlers Pantry, Ceiling Fan(s), WhirlPool/HotTub, Kitchen - Eat-In
Hot Water Natural Gas
Heating Electric, Baseboard
Cooling None
Flooring Fully Carpeted, Tile/Brick
Fireplaces Number 1
Fireplaces Type Brick
Equipment Dishwasher, Refrigerator, Built-In Microwave
Fireplace Y
Window Features Replacement
Appliance Dishwasher, Refrigerator, Built-In Microwave
Heat Source Electric
Laundry Basement
Exterior
Exterior Feature Patio(s)
Garage Spaces 2.0
Fence Other
Utilities Available Cable TV
Water Access N
Roof Type Shingle
Accessibility None
Porch Patio(s)
Total Parking Spaces 2
Garage N
Building
Lot Description Corner, Cul-de-sac, Level
Story 1.5
Foundation Brick/Mortar
Sewer On Site Septic
Water Well
Architectural Style Cape Cod, Ranch/Rambler
Level or Stories 1.5
Additional Building Above Grade
New Construction N
Schools
High Schools Pemberton Township
School District Pemberton Township Schools
Others
Pets Allowed Y
Senior Community No
Tax ID 29-00692-00006
Ownership Fee Simple
Acceptable Financing Conventional, VA, FHA 203(k), FHA 203(b), USDA
Listing Terms Conventional, VA, FHA 203(k), FHA 203(b), USDA
Financing Conventional,VA,FHA 203(k),FHA 203(b),USDA
Pets Description Case by Case Basis
Read Less Info
Want to know what your home might be worth? Contact us for a FREE valuation!

Our team is ready to help you sell your home for the highest possible price ASAP

Bought with Non Subscribing Member • Non Member Office






