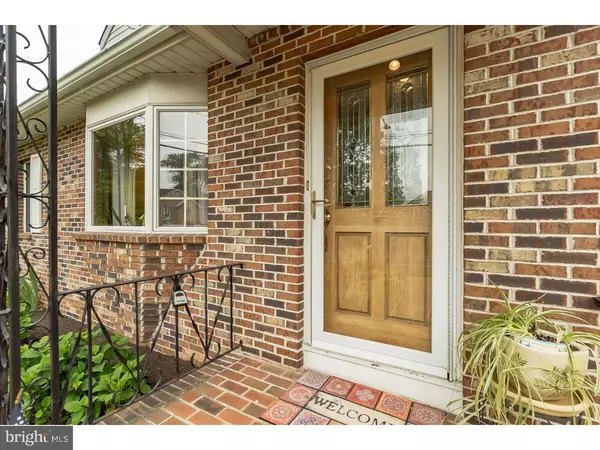$232,500
$229,900
1.1%For more information regarding the value of a property, please contact us for a free consultation.
3 Beds
2 Baths
1,948 SqFt
SOLD DATE : 09/15/2016
Key Details
Sold Price $232,500
Property Type Single Family Home
Sub Type Detached
Listing Status Sold
Purchase Type For Sale
Square Footage 1,948 sqft
Price per Sqft $119
Subdivision Edgely
MLS Listing ID 1003876311
Sold Date 09/15/16
Style Cape Cod
Bedrooms 3
Full Baths 2
HOA Y/N N
Abv Grd Liv Area 1,948
Originating Board TREND
Year Built 1954
Annual Tax Amount $5,413
Tax Year 2016
Lot Size 5,000 Sqft
Acres 0.11
Lot Dimensions 50X100
Property Description
What a beauty! Finding a home with so much character that's only a bit over 60 years old is not so easy. Now you have. This front and back brick-faced home has just as much warmth and charm as it does upgrades and modern touches. An expanded cape with an over-sized driveway that rests across the street from the scenic Delaware river. Enter into the sun-drenched living room boasting gleaming hardwood floors and a huge bay window that allows for seasonal views of the river. Formal dining area with plenty of room for family dinners. Huge kitchen that will make you smile. 20' wood beamed cathedral ceiling, granite counter tops, cherry wood cabinets, pantry, subway glass block tile backsplash, built-in subzero refrigerator, recessed stainless steel sink and distressed oak plank flooring are some of the highlights. Kitchen leads you right to the cozy family room which continues the beamed wood ceiling. Floor to ceiling brick fireplace is the focal point of this wonderful family gathering place. 2 nice sized bedrooms also on the first floor each with hardwood floors. One bedroom has a bow window for plenty of natural light. Full bath on main floor with upgraded fixtures. Walk up the exposed wood staircase to your master suite! The entire second floor is a master bedroom and a recently remodeled full bath with skylight. In the basement you'll find a partially finished room that could be used as a rec room, play room, fitness area, etc. Huge cedar closet, laundry area, gas hot water heater and gas baseboard heat. Let's not forget the cool central air that was installed only 5 years ago. Great rear yard with fencing and flagstone patio for relaxing with the cool beverage of your choice on those breezy summer evenings. Shed with plenty of storage space, parking for at least 3 cars and a nice flat and easy to care for backyard put the finishing touches on this wonderful property. Very convenient to Burlington Bristol Bridge, RT95, PA & NJ Turnpikes, RT13, RT1 and the train station. Trust me, you won't be disappointed with this one! Come see it today!
Location
State PA
County Bucks
Area Bristol Twp (10105)
Zoning R3
Rooms
Other Rooms Living Room, Dining Room, Primary Bedroom, Bedroom 2, Kitchen, Family Room, Bedroom 1
Basement Full
Interior
Interior Features Primary Bath(s), Butlers Pantry, Skylight(s), Ceiling Fan(s), Exposed Beams, Kitchen - Eat-In
Hot Water Natural Gas
Heating Gas, Baseboard
Cooling Central A/C
Flooring Wood, Fully Carpeted
Fireplaces Number 1
Fireplaces Type Brick
Equipment Oven - Wall, Dishwasher, Refrigerator
Fireplace Y
Appliance Oven - Wall, Dishwasher, Refrigerator
Heat Source Natural Gas
Laundry Basement
Exterior
Garage Spaces 3.0
Utilities Available Cable TV
View Y/N Y
Water Access N
View Water
Accessibility None
Total Parking Spaces 3
Garage N
Building
Story 1.5
Sewer Public Sewer
Water Public
Architectural Style Cape Cod
Level or Stories 1.5
Additional Building Above Grade
New Construction N
Schools
High Schools Truman Senior
School District Bristol Township
Others
Senior Community No
Tax ID 05-078-040
Ownership Fee Simple
Read Less Info
Want to know what your home might be worth? Contact us for a FREE valuation!

Our team is ready to help you sell your home for the highest possible price ASAP

Bought with Deborah A Drozdowski • Keller Williams Real Estate-Langhorne






