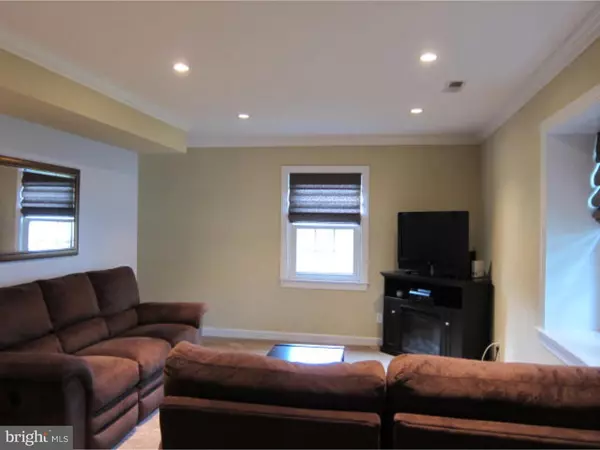$340,000
$350,000
2.9%For more information regarding the value of a property, please contact us for a free consultation.
3 Beds
2 Baths
1,643 SqFt
SOLD DATE : 08/19/2016
Key Details
Sold Price $340,000
Property Type Single Family Home
Sub Type Detached
Listing Status Sold
Purchase Type For Sale
Square Footage 1,643 sqft
Price per Sqft $206
Subdivision Brookside
MLS Listing ID 1003876413
Sold Date 08/19/16
Style Colonial
Bedrooms 3
Full Baths 1
Half Baths 1
HOA Fees $125/mo
HOA Y/N Y
Abv Grd Liv Area 1,643
Originating Board TREND
Year Built 1980
Annual Tax Amount $4,534
Tax Year 2016
Lot Size 8,276 Sqft
Acres 0.19
Lot Dimensions 38X104
Property Description
A rare opportunity -- three bedroom, 1.5 bath Single Family Stand-alone Home in Brookside! BRAND New Carpeting and Fresh paint-7/1/16. This home is just a short walk to Newtown Borough!! Updated interior, Eat-in Kitchen has stainless steel appliances, granite counter tops, tile flooring, and a pantry. Family room with neutral carpeting and crown molding. Walk in foyer with coat closet and powder room. Dining room with pergo flooring and impressive french doors exit onto a large patio, great for entertaining! The expansive already fenced in backyard is perfect for little ones and pets alike! Three bedrooms upstairs. Large Master with a walk in closet and vanity cove. One car garage. Great home in an ideal location! Council Rock Schools, close to major highways, shopping and restaurants. So much to do nearby! Not far from Tyler State Park, Bucks Community College, or I-95.
Location
State PA
County Bucks
Area Newtown Twp (10129)
Zoning R2
Rooms
Other Rooms Living Room, Dining Room, Primary Bedroom, Bedroom 2, Kitchen, Bedroom 1, Laundry
Interior
Interior Features Kitchen - Island, Butlers Pantry, Kitchen - Eat-In
Hot Water Electric
Heating Electric, Forced Air
Cooling Central A/C
Flooring Wood, Fully Carpeted, Tile/Brick
Fireplace N
Heat Source Electric
Laundry Main Floor
Exterior
Exterior Feature Patio(s)
Garage Spaces 1.0
Amenities Available Swimming Pool, Tennis Courts
Water Access N
Roof Type Pitched,Shingle
Accessibility None
Porch Patio(s)
Attached Garage 1
Total Parking Spaces 1
Garage Y
Building
Lot Description Rear Yard
Story 2
Sewer Public Sewer
Water Public
Architectural Style Colonial
Level or Stories 2
Additional Building Above Grade
New Construction N
Schools
School District Council Rock
Others
HOA Fee Include Pool(s),Common Area Maintenance,Snow Removal,Trash
Senior Community No
Tax ID 29-022-052
Ownership Fee Simple
Read Less Info
Want to know what your home might be worth? Contact us for a FREE valuation!

Our team is ready to help you sell your home for the highest possible price ASAP

Bought with Kelly R Van Osten • Coldwell Banker Hearthside






