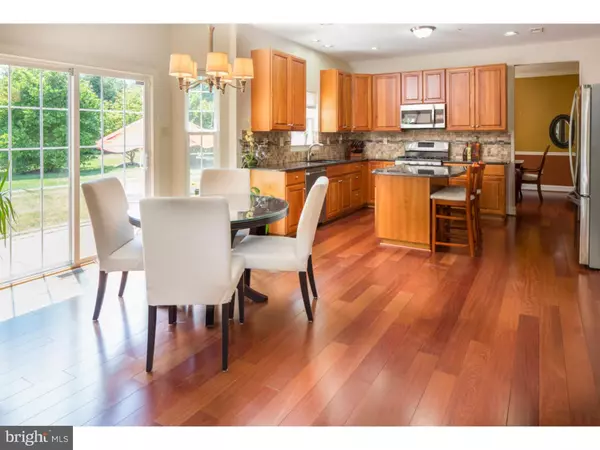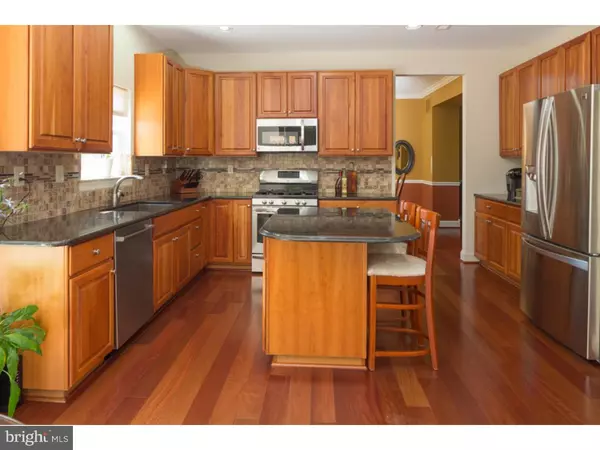$552,000
$579,000
4.7%For more information regarding the value of a property, please contact us for a free consultation.
4 Beds
4 Baths
3,622 SqFt
SOLD DATE : 09/29/2016
Key Details
Sold Price $552,000
Property Type Single Family Home
Sub Type Detached
Listing Status Sold
Purchase Type For Sale
Square Footage 3,622 sqft
Price per Sqft $152
Subdivision The Ridings Of Buck
MLS Listing ID 1003877157
Sold Date 09/29/16
Style Colonial
Bedrooms 4
Full Baths 2
Half Baths 2
HOA Fees $37/ann
HOA Y/N Y
Abv Grd Liv Area 3,622
Originating Board TREND
Year Built 2002
Annual Tax Amount $8,387
Tax Year 2016
Lot Size 0.390 Acres
Acres 0.39
Lot Dimensions 96X110
Property Description
Welcome to this distinctive Chesterfield model home with over 3600 above ground sq ft in the sought after Ridings of Buckingham community. This lovely home is ideally sited on a corner lot backing up to open space located in the award winning Central Bucks School District. From the moment you walk into the gracious 2 story foyer you'll notice the Brazilian flooring flowing throughout the first floor and the 9 foot ceilings. Walk out to the gourmet island kitchen. With granite countertops, tile backsplash and room for bar style seating it's ideal for those that like to talk to their guests while cooking. Natural light flows in through the breakfast room walk-in bay window adding to the feel of the open floor plan. Take a step outside onto the paver patio- think of the barbecues and the memories to be made. Enjoy the mature landscaping made simple with the sprinkler system. Back inside, guests can flow easily into the adjoining family room to enjoy the fireplace. For a more formal event, or to accommodate more guests, take advantage of the living room and adjoining dining room. Additionally the first floor has a private den, a spacious laundry room with an outside exit, powder room, an entrance to the oversized 2 car garage. Venture up the staircase to the second floor where you will find the luxurious master bedroom suite. This could be your private oasis with cathedral ceilings, a separate sitting room, 2 walk-in-closets, PLUS private bath suite with a soaking tub, separate shower and cathedral ceiling. Down the hall are 3 additional spacious bedrooms and a hall bath. You don't want to miss the basement- a lot of fun was had here! The interior sprinkler system will give you additional peace of mind. With the nearby walking path, easily access nearby parks, or walk into Doylestown. Minutes from New Hope and the river towns, convenient to public transportation to philly or nyc. Enjoy all that beautiful Bucks County has to offer!
Location
State PA
County Bucks
Area Buckingham Twp (10106)
Zoning R1
Rooms
Other Rooms Living Room, Dining Room, Primary Bedroom, Bedroom 2, Bedroom 3, Kitchen, Family Room, Bedroom 1, Laundry, Other
Basement Full
Interior
Interior Features Primary Bath(s), Kitchen - Island, Butlers Pantry, Skylight(s), Sprinkler System, Wet/Dry Bar, Kitchen - Eat-In
Hot Water Natural Gas
Heating Gas, Forced Air
Cooling Central A/C
Flooring Wood
Fireplaces Number 1
Equipment Dishwasher, Disposal
Fireplace Y
Appliance Dishwasher, Disposal
Heat Source Natural Gas
Laundry Main Floor
Exterior
Exterior Feature Patio(s)
Parking Features Inside Access, Garage Door Opener, Oversized
Garage Spaces 5.0
Water Access N
Accessibility None
Porch Patio(s)
Attached Garage 2
Total Parking Spaces 5
Garage Y
Building
Lot Description Corner, Front Yard, Rear Yard, SideYard(s)
Story 2
Sewer Public Sewer
Water Public
Architectural Style Colonial
Level or Stories 2
Additional Building Above Grade
Structure Type Cathedral Ceilings
New Construction N
Schools
Elementary Schools Gayman
Middle Schools Tohickon
High Schools Central Bucks High School East
School District Central Bucks
Others
HOA Fee Include Common Area Maintenance
Senior Community No
Tax ID 06-066-090
Ownership Fee Simple
Read Less Info
Want to know what your home might be worth? Contact us for a FREE valuation!

Our team is ready to help you sell your home for the highest possible price ASAP

Bought with John Torres • Coldwell Banker Hearthside-Doylestown






