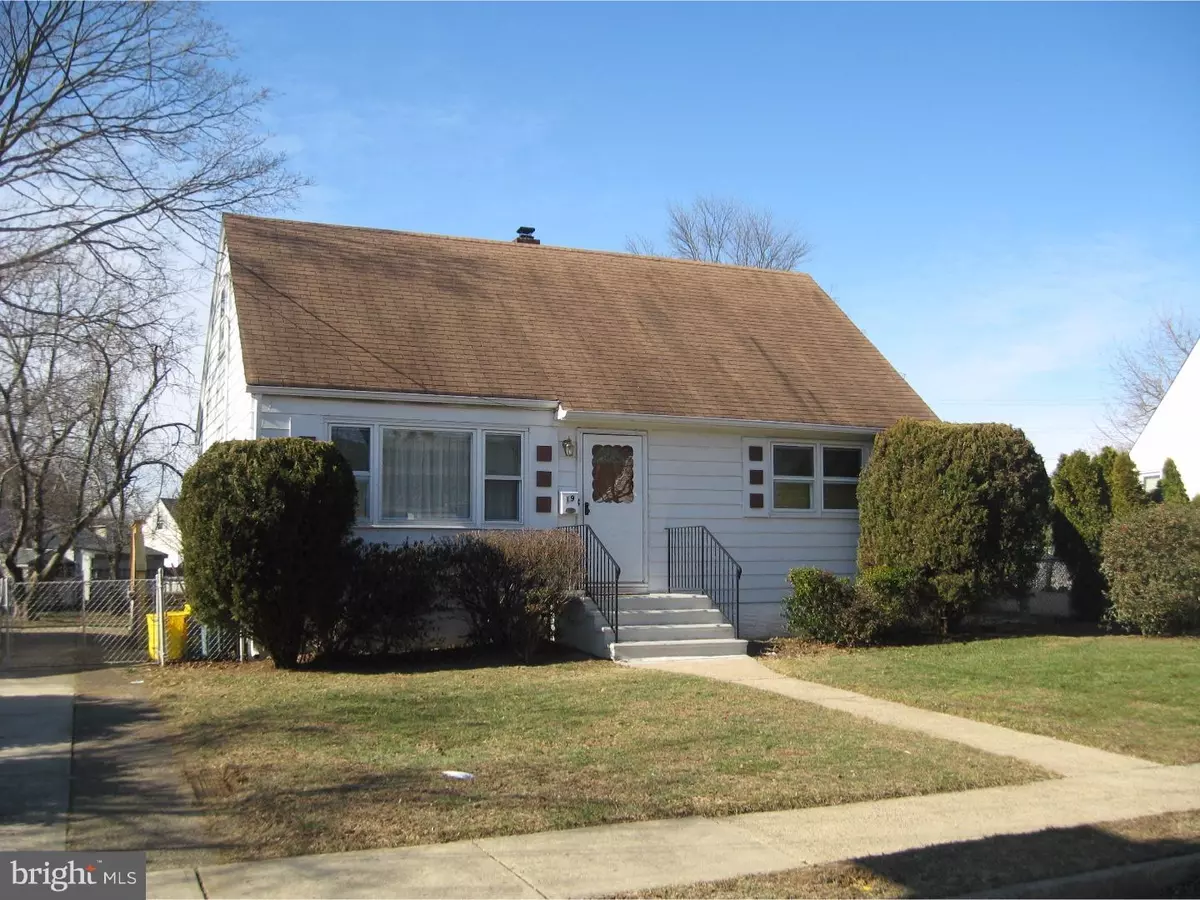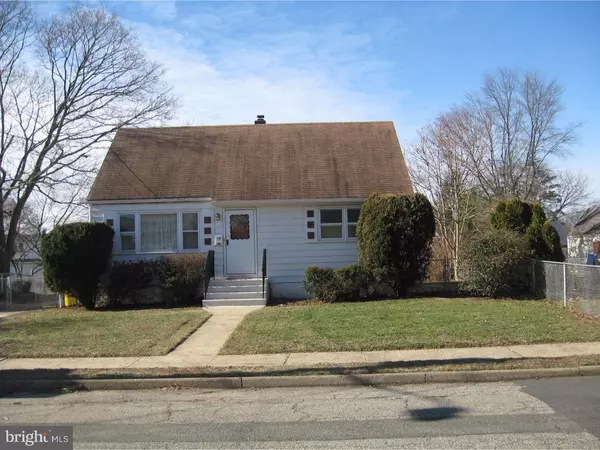$157,732
$169,888
7.2%For more information regarding the value of a property, please contact us for a free consultation.
3 Beds
1 Bath
816 SqFt
SOLD DATE : 06/10/2016
Key Details
Sold Price $157,732
Property Type Single Family Home
Sub Type Detached
Listing Status Sold
Purchase Type For Sale
Square Footage 816 sqft
Price per Sqft $193
Subdivision Not On List
MLS Listing ID 1003882569
Sold Date 06/10/16
Style Cape Cod
Bedrooms 3
Full Baths 1
HOA Y/N N
Abv Grd Liv Area 816
Originating Board TREND
Year Built 1953
Annual Tax Amount $5,289
Tax Year 2015
Lot Size 7,128 Sqft
Acres 0.16
Lot Dimensions 54 X 132
Property Description
Nicely cared for 3 bdrm. Cape in Hamilton Twsp. with a formal Living room and recently renovated Eat in Kitchen with newer appliances, counters and back splash. Two bedrooms on the main level and a full bath. The upper floor is one large bedrm. with a large ceder closet, a second closet and good eave storage as well. The basement was partially finished and has a three year old gas hot air heater as well as a three year old central A/C system and new PVC plumbing. This home is wrapped in white alumn. siding, has vinyl replacement windows throughout, newer steel exterior doors as well as storm doors for added insulation, newer six panel wood doors and hardwood floors throughout the first floor. The home sits on a rare 132' deep fenced in lot in a convenient area of the township. The sellers are providing a One Year Home Warranty on this home as well.
Location
State NJ
County Mercer
Area Hamilton Twp (21103)
Zoning RES
Rooms
Other Rooms Living Room, Primary Bedroom, Bedroom 2, Kitchen, Bedroom 1, Attic
Basement Full
Interior
Interior Features Kitchen - Eat-In
Hot Water Natural Gas
Heating Gas, Forced Air
Cooling Central A/C
Flooring Wood, Fully Carpeted, Vinyl, Tile/Brick
Equipment Built-In Range
Fireplace N
Window Features Replacement
Appliance Built-In Range
Heat Source Natural Gas
Laundry Basement
Exterior
Exterior Feature Porch(es)
Garage Spaces 3.0
Fence Other
Utilities Available Cable TV
Water Access N
Roof Type Pitched,Asbestos Shingle
Accessibility None
Porch Porch(es)
Total Parking Spaces 3
Garage N
Building
Lot Description Level, Front Yard, Rear Yard, SideYard(s)
Story 2
Foundation Concrete Perimeter
Sewer Public Sewer
Water Public
Architectural Style Cape Cod
Level or Stories 2
Additional Building Above Grade
New Construction N
Schools
Elementary Schools Mcgalliard
Middle Schools Albert E Grice
High Schools Hamilton High School West
School District Hamilton Township
Others
Senior Community No
Tax ID 03-02432-00008
Ownership Fee Simple
Acceptable Financing Conventional, VA, FHA 203(b)
Listing Terms Conventional, VA, FHA 203(b)
Financing Conventional,VA,FHA 203(b)
Read Less Info
Want to know what your home might be worth? Contact us for a FREE valuation!

Our team is ready to help you sell your home for the highest possible price ASAP

Bought with Drew L Cifrodelli • ARC Real Estate






