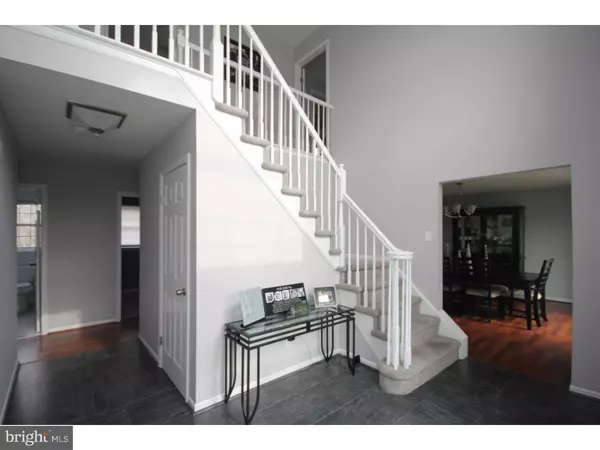$439,900
$439,900
For more information regarding the value of a property, please contact us for a free consultation.
5 Beds
3 Baths
2,548 SqFt
SOLD DATE : 06/16/2016
Key Details
Sold Price $439,900
Property Type Single Family Home
Sub Type Detached
Listing Status Sold
Purchase Type For Sale
Square Footage 2,548 sqft
Price per Sqft $172
Subdivision Ham Park Estates
MLS Listing ID 1003883789
Sold Date 06/16/16
Style Colonial
Bedrooms 5
Full Baths 2
Half Baths 1
HOA Y/N N
Abv Grd Liv Area 2,548
Originating Board TREND
Year Built 1995
Annual Tax Amount $10,495
Tax Year 2015
Lot Size 0.300 Acres
Acres 0.3
Lot Dimensions 87X150
Property Description
Stunning five bedroom colonial nestled on a large lot in desirable Hamilton Park Estates. Beginning with the spacious entrance foyer with vaulted ceiling, this center entrance home features a formal living room and dining room both with bay windows and sparkling upgraded floors. The ultra chefs delight kitchen has stainless steel appliances, upgraded cabinets and large island with granite countertops and a separate dinette area. The family room has a vaulted ceiling and gas fireplace. Also on the first level is a powder room, laundry room and convenient first floor bedroom. The second level has four large bedrooms and two upgraded full baths including the master bedroom and master bathroom. Also included is a full basement and two car attached garage. The large yard has cedar fencing and a custom paver patio. This meticulous home has many new and upgraded features including recessed lighting, ceiling fans, hot water heater and much more! Located in Hamilton Square this home is convenient to major routes, shopping and the train. PLEASE NOTE: ALL updates have been done within the last 5 years, A/C and furnace less than 2 years old,upstairs windows are 4 years old and fence is 3 years old. All household appliances are between 4 and 5 years old, all 3 bathrooms were updated in 2014 and the patio was done in 2011.
Location
State NJ
County Mercer
Area Hamilton Twp (21103)
Zoning RES
Rooms
Other Rooms Living Room, Dining Room, Primary Bedroom, Bedroom 2, Bedroom 3, Kitchen, Family Room, Bedroom 1, Laundry, Other, Attic
Basement Full
Interior
Interior Features Primary Bath(s), Kitchen - Island, Butlers Pantry, Skylight(s), Ceiling Fan(s), Kitchen - Eat-In
Hot Water Natural Gas
Heating Gas, Forced Air
Cooling Central A/C
Flooring Fully Carpeted, Tile/Brick
Fireplaces Number 1
Fireplaces Type Brick, Gas/Propane
Equipment Dishwasher
Fireplace Y
Window Features Bay/Bow
Appliance Dishwasher
Heat Source Natural Gas
Laundry Main Floor
Exterior
Exterior Feature Patio(s)
Garage Inside Access, Garage Door Opener
Garage Spaces 4.0
Fence Other
Water Access N
Roof Type Pitched,Shingle
Accessibility None
Porch Patio(s)
Attached Garage 2
Total Parking Spaces 4
Garage Y
Building
Lot Description Level, Front Yard, Rear Yard, SideYard(s)
Story 2
Sewer Public Sewer
Water Public
Architectural Style Colonial
Level or Stories 2
Additional Building Above Grade
Structure Type Cathedral Ceilings,High
New Construction N
Schools
Elementary Schools Robinson
Middle Schools Emily C Reynolds
School District Hamilton Township
Others
Senior Community No
Tax ID 03-02169 04-00597
Ownership Fee Simple
Read Less Info
Want to know what your home might be worth? Contact us for a FREE valuation!

Our team is ready to help you sell your home for the highest possible price ASAP

Bought with Desiree Daniels • RE/MAX Tri County






