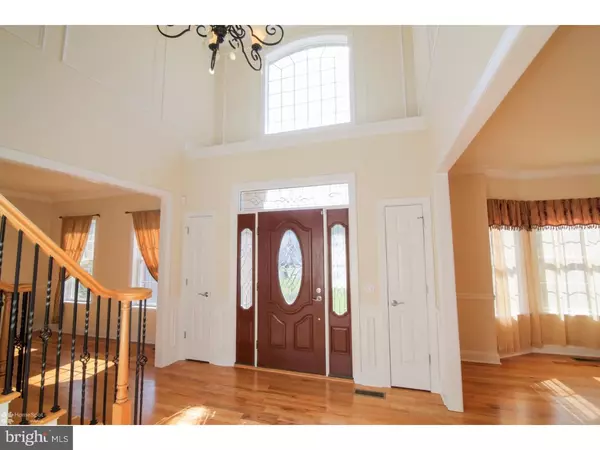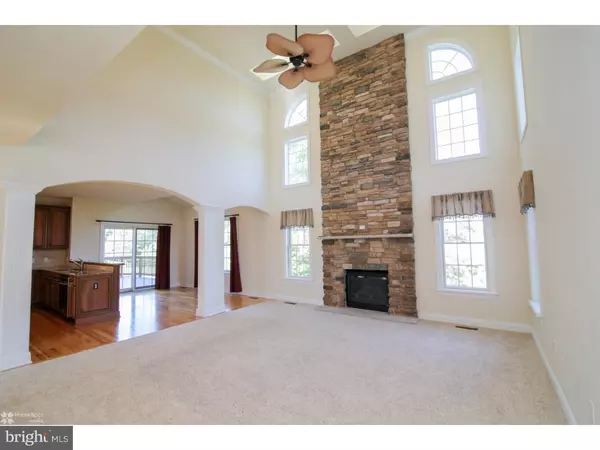$612,500
$625,000
2.0%For more information regarding the value of a property, please contact us for a free consultation.
4 Beds
4 Baths
3,937 SqFt
SOLD DATE : 11/10/2016
Key Details
Sold Price $612,500
Property Type Single Family Home
Sub Type Detached
Listing Status Sold
Purchase Type For Sale
Square Footage 3,937 sqft
Price per Sqft $155
Subdivision Landis Mill Farm
MLS Listing ID 1003909431
Sold Date 11/10/16
Style Colonial,Traditional
Bedrooms 4
Full Baths 3
Half Baths 1
HOA Y/N N
Abv Grd Liv Area 3,937
Originating Board TREND
Year Built 2005
Annual Tax Amount $9,714
Tax Year 2016
Lot Size 0.549 Acres
Acres 0.55
Lot Dimensions 94X178
Property Description
Welcome to 6620 Karra Ct, a luxury home built by award-winning Lehigh Custom Homes in the desirable Landis Mill. On a cul-de-sac street in beautiful Upper Saucon Twp, this home is quality built and loaded with upgrades. Welcome guests into the impressive foyer w/ picture frame molding, a motorized chandelier & a split staircase w/ wrought iron spindles. The gourmet kitchen has it all w/ a 5 burner gas cooktop, double ovens, granite counters, center island & bar both w/ seating, wine fridge, walk in pantry & bright breakfast rm. The sunny 2-story family rm has a floor to ceiling stone fireplace & skylights. Off the family rm is a versatile first flr study, guest bedrm or playrm. Upstairs, the master suite continues to impress with gas fireplace, sitting rm, an enormous closet & more! A princess suite and two bedrms that share a Jack and Jill complete the upstairs. The walk-out basement is plumbed for a full bath & ready for finishing! Comes see why this SoLehi home should be yours.
Location
State PA
County Lehigh
Area Upper Saucon Twp (12322)
Zoning R-2
Rooms
Other Rooms Living Room, Dining Room, Primary Bedroom, Bedroom 2, Bedroom 3, Kitchen, Family Room, Bedroom 1, Other
Basement Full, Outside Entrance
Interior
Interior Features Skylight(s), Kitchen - Eat-In
Hot Water Natural Gas
Heating Gas, Electric, Forced Air, Baseboard, Zoned
Cooling Central A/C
Flooring Wood, Fully Carpeted, Tile/Brick
Fireplaces Number 2
Fireplaces Type Gas/Propane
Equipment Dishwasher, Refrigerator, Disposal, Built-In Microwave
Fireplace Y
Appliance Dishwasher, Refrigerator, Disposal, Built-In Microwave
Heat Source Natural Gas, Electric
Laundry Main Floor
Exterior
Exterior Feature Deck(s)
Garage Spaces 3.0
Water Access N
Roof Type Shingle
Accessibility None
Porch Deck(s)
Attached Garage 3
Total Parking Spaces 3
Garage Y
Building
Story 2
Sewer Public Sewer
Water Public
Architectural Style Colonial, Traditional
Level or Stories 2
Additional Building Above Grade
Structure Type Cathedral Ceilings
New Construction N
Schools
School District Southern Lehigh
Others
Senior Community No
Tax ID 642485683691-00001
Ownership Fee Simple
Security Features Security System
Acceptable Financing Conventional, VA, FHA 203(b)
Listing Terms Conventional, VA, FHA 203(b)
Financing Conventional,VA,FHA 203(b)
Read Less Info
Want to know what your home might be worth? Contact us for a FREE valuation!

Our team is ready to help you sell your home for the highest possible price ASAP

Bought with Larry Ginsburg • BHHS Regency Real Estate






