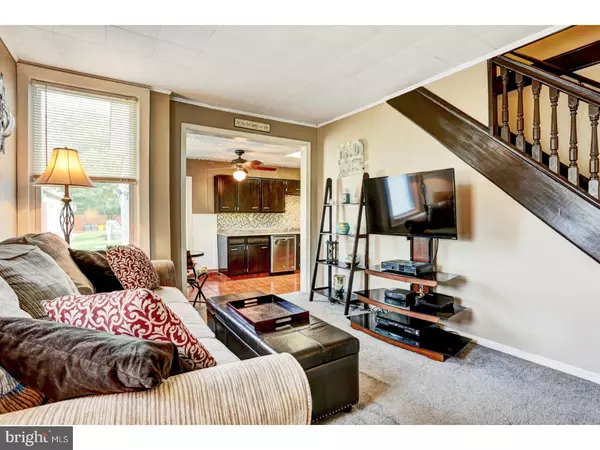$140,000
$149,900
6.6%For more information regarding the value of a property, please contact us for a free consultation.
3 Beds
1 Bath
1,207 SqFt
SOLD DATE : 10/30/2017
Key Details
Sold Price $140,000
Property Type Single Family Home
Sub Type Detached
Listing Status Sold
Purchase Type For Sale
Square Footage 1,207 sqft
Price per Sqft $115
Subdivision Hamilton Area
MLS Listing ID 1000264269
Sold Date 10/30/17
Style Cape Cod
Bedrooms 3
Full Baths 1
HOA Y/N N
Abv Grd Liv Area 881
Originating Board TREND
Year Built 1930
Annual Tax Amount $4,051
Tax Year 2016
Lot Size 4,060 Sqft
Acres 0.09
Lot Dimensions 58X70
Property Description
MOVE RIGHT IN! *Sellers offering immediate occupancy and swift closing* Sprawled over a leveled lot and equipped with a detached two-car garage, the opportunity has presented itself to secure a hilltop Cape Cod home just minutes to all modes of swift commuter access, shopping centers, parks and more! Fully fenced exterior introduces a Cape Cod style home fashioned with a new Timberline roof and wrapped in vinyl siding. Double wide driveway leads to detached two car garage, offering ample capacity for vehicles, personal storage or workshop. Enclosed front porch leads to an interior featuring neutral tones and clean lines, with a living room upon entry. Updated eat-in-kitchen with massive sink and stainless steel appliances leads to bar area/sitting room, flush with natural light and offering sliding-door access to backyard. Sizable master bedroom and (1) updated bathroom with ceramic tile and tub completes the main level, with two smaller bedrooms featured on the second level. Full, unfinished basement and ultra-high energy air conditioning unit completes this hilltop catch. Walking distance to schools, parks and a short drive to major roadways.
Location
State NJ
County Mercer
Area Hamilton Twp (21103)
Zoning RESID
Rooms
Other Rooms Living Room, Primary Bedroom, Bedroom 2, Kitchen, Family Room, Basement, Bedroom 1, Other
Basement Full, Unfinished
Interior
Interior Features Ceiling Fan(s), Kitchen - Eat-In
Hot Water Natural Gas
Heating Baseboard - Hot Water
Cooling Wall Unit, Energy Star Cooling System
Flooring Wood, Fully Carpeted
Equipment Dishwasher, Built-In Microwave
Fireplace N
Appliance Dishwasher, Built-In Microwave
Heat Source Natural Gas
Laundry Basement
Exterior
Exterior Feature Porch(es)
Garage Spaces 5.0
Fence Other
Water Access N
Roof Type Shingle
Accessibility None
Porch Porch(es)
Total Parking Spaces 5
Garage Y
Building
Lot Description Level, Front Yard, Rear Yard, SideYard(s)
Story 2
Foundation Concrete Perimeter
Sewer Public Sewer
Water Public
Architectural Style Cape Cod
Level or Stories 2
Additional Building Above Grade, Below Grade
New Construction N
Schools
Elementary Schools Kisthardt
Middle Schools Albert E Grice
High Schools Hamilton High School West
School District Hamilton Township
Others
Senior Community No
Tax ID 03-02478-00011
Ownership Fee Simple
Security Features Security System
Read Less Info
Want to know what your home might be worth? Contact us for a FREE valuation!

Our team is ready to help you sell your home for the highest possible price ASAP

Bought with Linda A LeMay-Kelly • Smires & Associates






