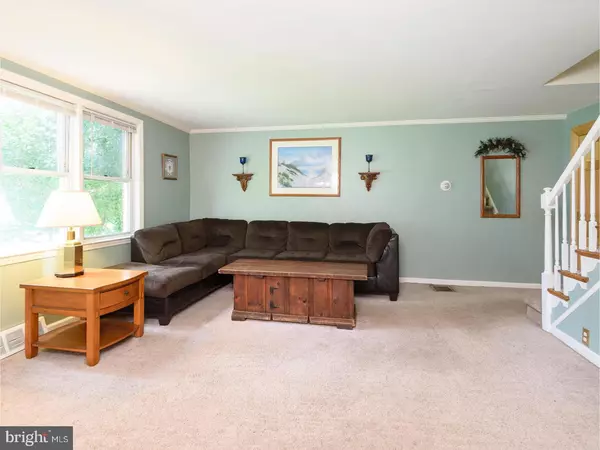$205,000
$210,000
2.4%For more information regarding the value of a property, please contact us for a free consultation.
4 Beds
3 Baths
1,400 SqFt
SOLD DATE : 12/13/2017
Key Details
Sold Price $205,000
Property Type Single Family Home
Sub Type Detached
Listing Status Sold
Purchase Type For Sale
Square Footage 1,400 sqft
Price per Sqft $146
Subdivision None Available
MLS Listing ID 1000380055
Sold Date 12/13/17
Style Colonial
Bedrooms 4
Full Baths 3
HOA Y/N N
Abv Grd Liv Area 1,400
Originating Board TREND
Year Built 1950
Annual Tax Amount $6,562
Tax Year 2017
Lot Size 9,104 Sqft
Acres 0.21
Lot Dimensions 65X90
Property Description
Charming, single, brick home for sale offering 4 bedrooms and 3 full baths in Holmes. Enter the home into the living room with crown molding and access to the converted garage that is now a spacious, first floor in-law suite with full bath featuring tile floor and a large shower stall! Dining room is drenched in natural light through the bay window. Kitchen has been upgraded with cabinets that go all the way to the ceiling and pantry cabinets for all of your storage needs. Upper level master bedroom boasts a walk-in closet and is the perfect space to unwind after a long day. The upper level is complete with two additional bedrooms and a full bath with tub/shower. Basement has finished areas to offer additional living space. Entertain guests or enjoy a movie in the family room. Your laundry area and another full bath can also be found in the basement! Outside you will find a gorgeous fenced in backyard and patio where you can enjoy summer days or your morning coffee. New exterior back door, new gutter and downspouts at back of home, flashing replaced around the chimney, cracked cement blocks replaced and sealed outside lower level of house are just a few of the upgrades and repairs done to this home! This home is conveniently located nearby local schools, parks, shopping and so much more! Do not miss out on this opportunity!
Location
State PA
County Delaware
Area Ridley Twp (10438)
Zoning RES
Rooms
Other Rooms Living Room, Dining Room, Primary Bedroom, Bedroom 2, Bedroom 3, Kitchen, Family Room, Bedroom 1, In-Law/auPair/Suite, Laundry, Attic
Basement Full
Interior
Interior Features Butlers Pantry, Stall Shower, Kitchen - Eat-In
Hot Water Natural Gas
Heating Forced Air, Zoned
Cooling Central A/C, Wall Unit
Flooring Fully Carpeted, Vinyl, Tile/Brick
Equipment Oven - Self Cleaning, Built-In Microwave
Fireplace N
Window Features Bay/Bow,Replacement
Appliance Oven - Self Cleaning, Built-In Microwave
Heat Source Natural Gas
Laundry Basement
Exterior
Exterior Feature Roof, Patio(s), Porch(es)
Garage Spaces 3.0
Fence Other
Utilities Available Cable TV
Water Access N
Roof Type Pitched,Shingle
Accessibility Mobility Improvements
Porch Roof, Patio(s), Porch(es)
Total Parking Spaces 3
Garage N
Building
Lot Description Corner, Level, Open, Front Yard, Rear Yard, SideYard(s)
Story 2
Foundation Concrete Perimeter
Sewer Public Sewer
Water Public
Architectural Style Colonial
Level or Stories 2
Additional Building Above Grade
New Construction N
Schools
Elementary Schools Amosland
Middle Schools Ridley
High Schools Ridley
School District Ridley
Others
Pets Allowed Y
Senior Community No
Tax ID 38-04-02175-00
Ownership Fee Simple
Acceptable Financing Conventional, VA, FHA 203(b)
Listing Terms Conventional, VA, FHA 203(b)
Financing Conventional,VA,FHA 203(b)
Pets Description Case by Case Basis
Read Less Info
Want to know what your home might be worth? Contact us for a FREE valuation!

Our team is ready to help you sell your home for the highest possible price ASAP

Bought with Susan Manning • Keller Williams Realty Devon-Wayne






