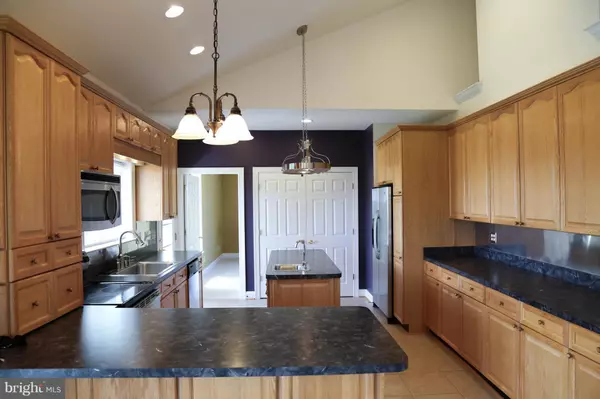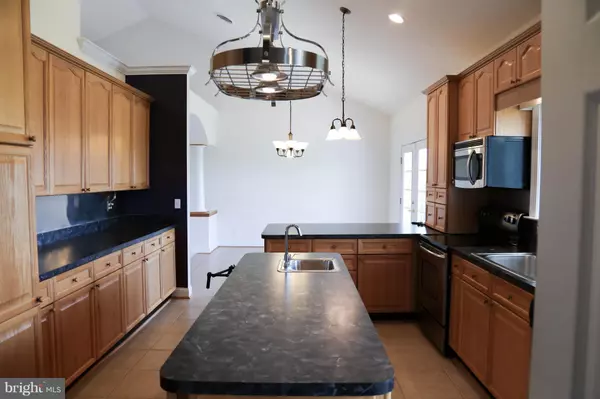$295,000
$314,900
6.3%For more information regarding the value of a property, please contact us for a free consultation.
4 Beds
4 Baths
3,445 SqFt
SOLD DATE : 11/10/2017
Key Details
Sold Price $295,000
Property Type Single Family Home
Sub Type Detached
Listing Status Sold
Purchase Type For Sale
Square Footage 3,445 sqft
Price per Sqft $85
Subdivision Fairfax Farms
MLS Listing ID 1000090255
Sold Date 11/10/17
Style Raised Ranch/Rambler
Bedrooms 4
Full Baths 4
HOA Fees $25/ann
HOA Y/N Y
Abv Grd Liv Area 2,345
Originating Board MRIS
Year Built 2005
Annual Tax Amount $1,996
Tax Year 2016
Lot Size 1.090 Acres
Acres 1.09
Property Description
A true Multi-Generational home! The main level has 2 Master Bedrooms (one with a private laundry) and a Junior Suite. All with their own full, luxury bathrooms. Walk in from the garage to the amazing ground level space with another bedroom, full bath, and a full kitchen. Heated and air conditioned garage for important toys! 2 hot water heaters, electronic air cleaner, humidifier. Views!
Location
State WV
County Berkeley
Zoning 101
Direction West
Rooms
Other Rooms Dining Room, Primary Bedroom, Bedroom 3, Bedroom 4, Kitchen, Game Room, Great Room, Laundry, Other
Basement Connecting Stairway, Outside Entrance, Rear Entrance, Daylight, Full, Fully Finished, Walkout Level, Windows
Main Level Bedrooms 3
Interior
Interior Features 2nd Kitchen, Kitchen - Gourmet, Crown Moldings, WhirlPool/HotTub, Floor Plan - Open
Hot Water 60+ Gallon Tank, Multi-tank
Heating Central, Forced Air, Heat Pump(s), Humidifier, Programmable Thermostat, Zoned
Cooling Air Purification System, Central A/C, Heat Pump(s), Programmable Thermostat, Zoned
Fireplaces Number 1
Fireplaces Type Heatilator
Equipment Central Vacuum, Cooktop, Dishwasher, Disposal, Dryer, Exhaust Fan, Humidifier, Microwave, Refrigerator, Washer, Washer/Dryer Stacked, Water Heater - High-Efficiency
Fireplace Y
Window Features Insulated
Appliance Central Vacuum, Cooktop, Dishwasher, Disposal, Dryer, Exhaust Fan, Humidifier, Microwave, Refrigerator, Washer, Washer/Dryer Stacked, Water Heater - High-Efficiency
Heat Source Electric
Exterior
Exterior Feature Porch(es)
Parking Features Basement Garage
Garage Spaces 2.0
Utilities Available Cable TV Available
View Y/N Y
Water Access N
View Mountain
Roof Type Asphalt
Street Surface Paved
Accessibility 32\"+ wide Doors
Porch Porch(es)
Attached Garage 2
Total Parking Spaces 2
Garage Y
Private Pool N
Building
Lot Description Landscaping
Story 2
Sewer Septic Exists
Water Well
Architectural Style Raised Ranch/Rambler
Level or Stories 2
Additional Building Above Grade, Below Grade, Shed
Structure Type Dry Wall
New Construction N
Schools
Elementary Schools Hedgesville
Middle Schools Hedgesville
High Schools Hedgesville
School District Berkeley County Schools
Others
Senior Community No
Tax ID 020422004600000000
Ownership Fee Simple
Special Listing Condition Standard
Read Less Info
Want to know what your home might be worth? Contact us for a FREE valuation!

Our team is ready to help you sell your home for the highest possible price ASAP

Bought with Laura S Webber • RE/MAX Real Estate Group






