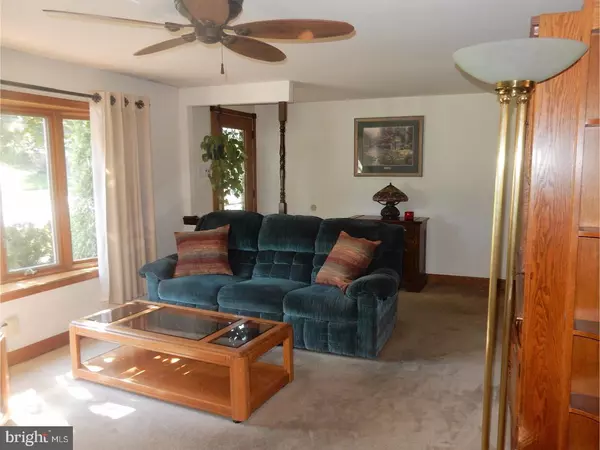$323,000
$329,900
2.1%For more information regarding the value of a property, please contact us for a free consultation.
3 Beds
2 Baths
1,556 SqFt
SOLD DATE : 12/13/2017
Key Details
Sold Price $323,000
Property Type Single Family Home
Sub Type Detached
Listing Status Sold
Purchase Type For Sale
Square Footage 1,556 sqft
Price per Sqft $207
Subdivision None Available
MLS Listing ID 1000908123
Sold Date 12/13/17
Style Ranch/Rambler
Bedrooms 3
Full Baths 2
HOA Y/N N
Abv Grd Liv Area 1,556
Originating Board TREND
Year Built 1973
Annual Tax Amount $4,557
Tax Year 2017
Lot Size 0.279 Acres
Acres 0.28
Lot Dimensions 81X150
Property Description
Before You Even Walk Through the Door this Immaculate 3 BR, 2 Full Bath Ranch will Feel like "HOME"! The Lovingly Maintained Landscape Invites You in and an Upgraded Entry Door with Stunning Stained Glass Insert Opens to a Foyer with Hardwood Flooring. A Bow Window Bathes the Spacious Living Room in Natural Sunlight and a Brick Masonry Fireplace is Poised and Waiting for the Chilly Nights Ahead. The Adjacent Eat in Kitchen Offers a Hardwood Floor & Generous Number of Cabinets Featuring a Built in Wine Rack, Glass Hangers & Lazy Susan. A Stainless Steel Appliance Package Includes a Smooth Top Range, D/W, Sink...Even the Refrigerator Stays. The Breakfast Area is Highlighted with a Sunny Bay Window and a 12 Glass Pane Door Opens to a Magnificent Family Room with Brick & Cedar Walls. A Vaulted Ceiling, Skylights and Lit Ceiling Fans Give the Space a Light & Airy Feel and the Floor is a Beautiful Mixture of Swirling Brick and Cedar. Windows on Three Sides Give you an Unobstructed View of the Refreshing In Ground Pool with Relaxing Wrap Around Waterfall Featuring Fountain-Ridge Rock from Kentucky, A Large Patio and Shed with Electric Completes Your Back Yard Oasis. You May Never go on Vacation Again! Three Nicely Sized Bedrooms and Two Full Tile Baths with Pedestal Sinks Complete the Main Living Level. Add in a Full Basement and One Car Garage and Get Ready to Say SOLD! The Original Owners are Looking for Someone to Enjoy this Home as Much as They Have!
Location
State PA
County Bucks
Area Lower Southampton Twp (10121)
Zoning R2
Rooms
Other Rooms Living Room, Primary Bedroom, Bedroom 2, Kitchen, Family Room, Bedroom 1, Other, Attic
Basement Full, Unfinished
Interior
Interior Features Primary Bath(s), Skylight(s), Ceiling Fan(s), Stain/Lead Glass, Stall Shower, Dining Area
Hot Water Electric
Heating Heat Pump - Electric BackUp, Forced Air
Cooling Central A/C
Flooring Wood, Fully Carpeted, Tile/Brick
Fireplaces Number 1
Fireplaces Type Brick
Equipment Built-In Range, Oven - Self Cleaning, Dishwasher, Energy Efficient Appliances
Fireplace Y
Window Features Bay/Bow,Energy Efficient,Replacement
Appliance Built-In Range, Oven - Self Cleaning, Dishwasher, Energy Efficient Appliances
Laundry Basement
Exterior
Exterior Feature Patio(s), Porch(es)
Garage Spaces 1.0
Pool In Ground
Utilities Available Cable TV
Water Access N
Roof Type Pitched,Shingle
Accessibility None
Porch Patio(s), Porch(es)
Attached Garage 1
Total Parking Spaces 1
Garage Y
Building
Story 1
Foundation Concrete Perimeter
Sewer Public Sewer
Water Public
Architectural Style Ranch/Rambler
Level or Stories 1
Additional Building Above Grade, Shed
Structure Type Cathedral Ceilings
New Construction N
Schools
School District Neshaminy
Others
Senior Community No
Tax ID 21-023-165
Ownership Fee Simple
Acceptable Financing Conventional, VA, FHA 203(b)
Listing Terms Conventional, VA, FHA 203(b)
Financing Conventional,VA,FHA 203(b)
Read Less Info
Want to know what your home might be worth? Contact us for a FREE valuation!

Our team is ready to help you sell your home for the highest possible price ASAP

Bought with Margaret A Goodwin • RE/MAX Total - Fairless Hills






