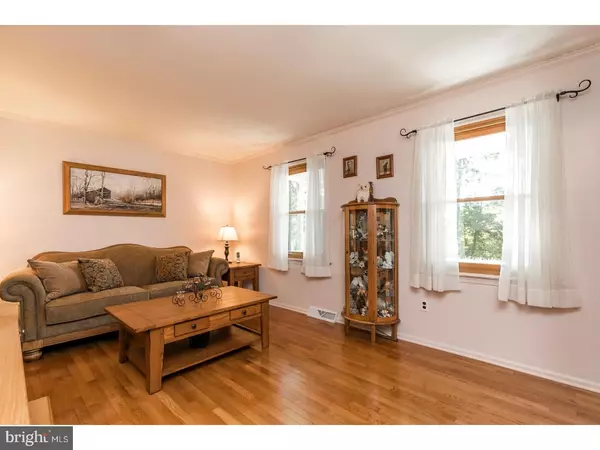$246,500
$250,000
1.4%For more information regarding the value of a property, please contact us for a free consultation.
3 Beds
2 Baths
1,947 SqFt
SOLD DATE : 11/17/2017
Key Details
Sold Price $246,500
Property Type Single Family Home
Sub Type Detached
Listing Status Sold
Purchase Type For Sale
Square Footage 1,947 sqft
Price per Sqft $126
Subdivision Woodridge
MLS Listing ID 1000916763
Sold Date 11/17/17
Style Colonial
Bedrooms 3
Full Baths 1
Half Baths 1
HOA Y/N N
Abv Grd Liv Area 1,464
Originating Board TREND
Year Built 1977
Annual Tax Amount $5,011
Tax Year 2017
Lot Size 1.100 Acres
Acres 1.1
Lot Dimensions 0X0
Property Description
Welcome to 1405 Beechwood Drive in the established community of Woodridge. The location of this East Fallowfield neighborhood has many advantages. All within the immediate vicinity are public transportation, shopping, dining, parks and golf courses! It's also less than 3 miles from the Thorndale train station and a quick drive to the quaint Village of Marshallton. The home sits high on a perfectly manicured acre lot. Inside it's just as perfect with upgrades galore. No expense was spared by the owners improving this home which brings new meaning to move in condition. As you approach you will immediately feel comfortable seeing the charming covered front porch. It's a rare feature and a great spot to enjoy the sunrise. The main level is highlighted by genuine oak tongue and groove hardwoods, updated eat in kitchen and spacious family room with floor to ceiling brick fireplace and slider to the deck. Completing the floor is a formal living room, dining room with chair rail and crown molding and half bath. Upstairs you will find a completely renovated full hall bath, spacious master, 2 additional generously sized bedrooms and a floored attic for storage. The recently updated basement provides significant additional living space. The bar was built from repurposed wood, custom wood stove with brick and stone surround and a separate storage area. You won't find these awesome features anywhere else. All of the above plus upgrades to the HVAC, plumbing, electrical and energy efficient double hung windows. Prepare to be wowed by the outdoor space. The 24 by 12 deck is great for entertaining or just quiet nights watching the sunset. The grounds are your very own retreat with different plantings and flowers to enjoy through the seasons. The value here is unbelievable and you should see for yourself but don't wait because this opportunity won't last long especially because of the low taxes and it's eligible for 100% financing through USDA!
Location
State PA
County Chester
Area East Fallowfield Twp (10347)
Zoning R2
Rooms
Other Rooms Living Room, Dining Room, Primary Bedroom, Bedroom 2, Kitchen, Family Room, Basement, Bedroom 1, Other, Attic
Basement Full
Interior
Interior Features Wet/Dry Bar, Kitchen - Eat-In
Hot Water Electric
Heating Oil, Forced Air
Cooling Central A/C
Flooring Wood, Fully Carpeted, Vinyl, Tile/Brick
Fireplaces Number 2
Fireplaces Type Brick, Stone
Equipment Built-In Range, Dishwasher, Refrigerator
Fireplace Y
Window Features Energy Efficient,Replacement
Appliance Built-In Range, Dishwasher, Refrigerator
Heat Source Oil
Laundry Basement
Exterior
Exterior Feature Deck(s), Porch(es)
Parking Features Inside Access, Garage Door Opener
Garage Spaces 4.0
Utilities Available Cable TV
Water Access N
Roof Type Pitched,Shingle
Accessibility None
Porch Deck(s), Porch(es)
Attached Garage 1
Total Parking Spaces 4
Garage Y
Building
Lot Description Front Yard, Rear Yard, SideYard(s)
Story 2
Foundation Concrete Perimeter
Sewer On Site Septic
Water Well
Architectural Style Colonial
Level or Stories 2
Additional Building Above Grade, Below Grade
New Construction N
Schools
High Schools Coatesville Area Senior
School District Coatesville Area
Others
Senior Community No
Tax ID 47-06E-0008
Ownership Fee Simple
Read Less Info
Want to know what your home might be worth? Contact us for a FREE valuation!

Our team is ready to help you sell your home for the highest possible price ASAP

Bought with R. Kit Anstey • BHHS Fox & Roach-West Chester






