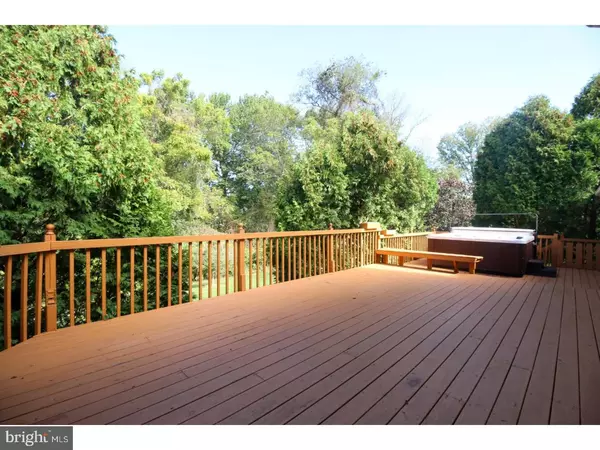$440,000
$449,900
2.2%For more information regarding the value of a property, please contact us for a free consultation.
5 Beds
3 Baths
3,400 SqFt
SOLD DATE : 12/15/2017
Key Details
Sold Price $440,000
Property Type Single Family Home
Sub Type Detached
Listing Status Sold
Purchase Type For Sale
Square Footage 3,400 sqft
Price per Sqft $129
Subdivision Balmoral
MLS Listing ID 1001230153
Sold Date 12/15/17
Style Colonial
Bedrooms 5
Full Baths 2
Half Baths 1
HOA Fees $73/mo
HOA Y/N Y
Abv Grd Liv Area 3,400
Originating Board TREND
Year Built 1993
Annual Tax Amount $8,009
Tax Year 2017
Lot Size 0.344 Acres
Acres 0.34
Lot Dimensions 00 X 00
Property Description
Fabulous opportunity to own this highly desirable "Hamilton" model with Sunroom! This home features many upgrades and improvements by the original owners. Most importantly, the home is nestled upon one of the nicest lots in Balmoral with a spacious, level rear yard overlooking private wooded open space. The elegant sunroom is finished with ceramic tile floors, twin French doors and its own heating and air conditioning system opening to an oversized rear deck with hot tub area. The basement has been professionally finished with a slider to a full walkout. Very open and desirable floorplan. This home is by far one of the best values ever offered in Balmoral with all great sized rooms. Seller has recently updated the home with New Roof, Kitchen renovation with New stainless appliances, Paint, Heat and A/C & more. The Award Winning Kennett School District and location along the Route 52 Corridor speaks for itself. Do not overlook this opportunity. The Master Suite can feed to the 5th bedroom creating a true sitting room. Finished basement square footage is included in square footage. Homes this nice are becoming harder to find under 500k!
Location
State PA
County Chester
Area Kennett Twp (10362)
Zoning PRD
Rooms
Other Rooms Living Room, Dining Room, Primary Bedroom, Bedroom 2, Bedroom 3, Kitchen, Family Room, Bedroom 1, Laundry, Other
Basement Full, Outside Entrance
Interior
Interior Features Primary Bath(s), Dining Area
Hot Water Natural Gas
Heating Gas, Forced Air
Cooling Central A/C
Flooring Wood, Fully Carpeted, Tile/Brick
Fireplaces Number 1
Fireplace Y
Heat Source Natural Gas
Laundry Main Floor
Exterior
Exterior Feature Deck(s)
Garage Spaces 4.0
Water Access N
Accessibility None
Porch Deck(s)
Attached Garage 2
Total Parking Spaces 4
Garage Y
Building
Story 2
Sewer Public Sewer
Water Public
Architectural Style Colonial
Level or Stories 2
Additional Building Above Grade
New Construction N
Schools
Elementary Schools Greenwood
Middle Schools Kennett
High Schools Kennett
School District Kennett Consolidated
Others
HOA Fee Include Common Area Maintenance,Trash
Senior Community No
Tax ID 62-05 -0227
Ownership Fee Simple
Read Less Info
Want to know what your home might be worth? Contact us for a FREE valuation!

Our team is ready to help you sell your home for the highest possible price ASAP

Bought with Cherrie Green • BHHS Fox&Roach-Newtown Square






