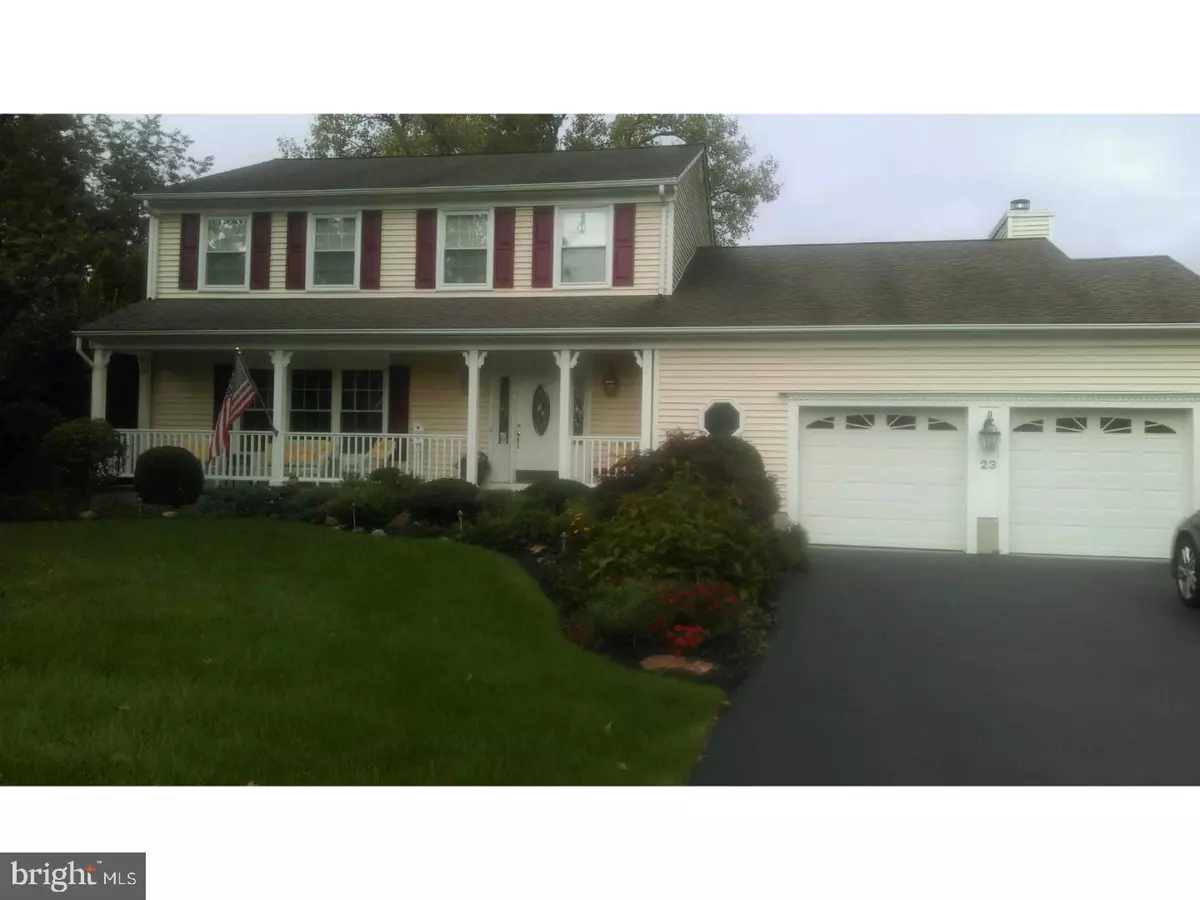$426,900
$424,900
0.5%For more information regarding the value of a property, please contact us for a free consultation.
3 Beds
3 Baths
2,261 SqFt
SOLD DATE : 12/01/2017
Key Details
Sold Price $426,900
Property Type Single Family Home
Sub Type Detached
Listing Status Sold
Purchase Type For Sale
Square Footage 2,261 sqft
Price per Sqft $188
Subdivision Washington Square
MLS Listing ID 1001252683
Sold Date 12/01/17
Style Colonial
Bedrooms 3
Full Baths 2
Half Baths 1
HOA Y/N N
Abv Grd Liv Area 2,261
Originating Board TREND
Year Built 1986
Annual Tax Amount $11,411
Tax Year 2016
Lot Size 0.431 Acres
Acres 0.43
Lot Dimensions 106X177
Property Description
A pristine, 3-4 bedroom, 2.5 bath Colonial in the prestigious Washington Square section of Yardville. First floor consists of large foyer, half bath, new kitchen with Thomasville cabinetry, beautiful stone back splash and custom flooring, formal dining room and living room with hard wood floors and 21x12 family room highlighted with a magnificent stone fireplace that add to the spacious layout for family living and entertaining. Second floor consists of 3 bedrooms, 2 updated full baths, and an 11x11 office which can easily be converted back to a 4th bedroom. The 200 sq ft walk-in closet as well as pull down stairs to double insulted attic provide more than ample room for storage. The finished basement with laminate flooring adds to the luxury of this home. There are plenty of upgrades including new back glass door with built in screen, replacement 6 pane windows that tilt in and out, crown molding, hard wood floors, new 6 panel interior doors, neutral carpets installed this year, freshly painted aluminium window and garage trim, meticulous garage with large work area, new driveway and base, recessed lighting, as well as many more! The magnificent park-like yard contains a fenced in-ground 16x36 Gretian swimming pool with new liner installed this year. The gorgeous yard also consists of a fish pond with waterfall as well as perennial plants that ensure constant blooming periods throughout the year. The pride of ownership is evident as soon as you pull up to the curb, this property a must see!
Location
State NJ
County Mercer
Area Hamilton Twp (21103)
Zoning RES
Direction East
Rooms
Other Rooms Living Room, Dining Room, Primary Bedroom, Bedroom 2, Kitchen, Family Room, Bedroom 1, Laundry, Other, Attic
Basement Full, Fully Finished
Interior
Interior Features Primary Bath(s), Butlers Pantry, Skylight(s), Ceiling Fan(s), Kitchen - Eat-In
Hot Water Natural Gas
Heating Gas, Forced Air
Cooling Central A/C
Flooring Wood, Fully Carpeted, Vinyl
Fireplaces Number 1
Fireplaces Type Brick
Equipment Oven - Self Cleaning, Dishwasher, Built-In Microwave
Fireplace Y
Window Features Energy Efficient,Replacement
Appliance Oven - Self Cleaning, Dishwasher, Built-In Microwave
Heat Source Natural Gas
Laundry Main Floor
Exterior
Exterior Feature Deck(s)
Garage Garage Door Opener, Oversized
Garage Spaces 5.0
Pool In Ground
Utilities Available Cable TV
Water Access N
Roof Type Shingle
Accessibility None
Porch Deck(s)
Attached Garage 2
Total Parking Spaces 5
Garage Y
Building
Lot Description Level, Front Yard, Rear Yard
Story 2
Foundation Concrete Perimeter
Sewer Public Sewer
Water Public
Architectural Style Colonial
Level or Stories 2
Additional Building Above Grade
New Construction N
Schools
Middle Schools Emily C Reynolds
School District Hamilton Township
Others
Senior Community No
Tax ID 03-02707-00003
Ownership Fee Simple
Security Features Security System
Acceptable Financing Conventional
Listing Terms Conventional
Financing Conventional
Read Less Info
Want to know what your home might be worth? Contact us for a FREE valuation!

Our team is ready to help you sell your home for the highest possible price ASAP

Bought with Scott J Brettell • Smires & Associates





