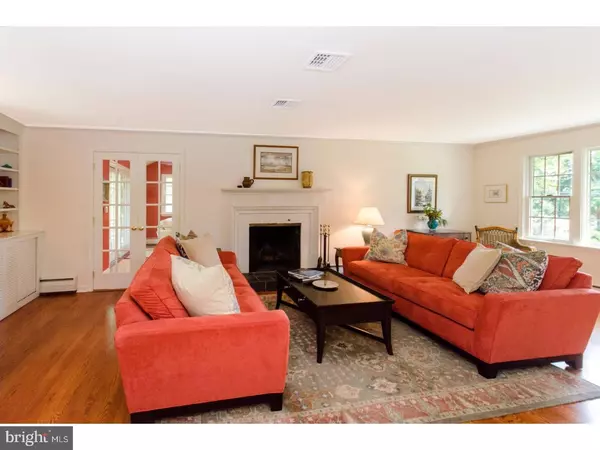$385,000
$399,900
3.7%For more information regarding the value of a property, please contact us for a free consultation.
4 Beds
3 Baths
2,863 SqFt
SOLD DATE : 12/20/2017
Key Details
Sold Price $385,000
Property Type Single Family Home
Sub Type Detached
Listing Status Sold
Purchase Type For Sale
Square Footage 2,863 sqft
Price per Sqft $134
Subdivision Oakhurst
MLS Listing ID 1001258577
Sold Date 12/20/17
Style Colonial
Bedrooms 4
Full Baths 2
Half Baths 1
HOA Y/N N
Abv Grd Liv Area 2,863
Originating Board TREND
Year Built 1959
Annual Tax Amount $5,649
Tax Year 2017
Lot Size 0.620 Acres
Acres 0.62
Lot Dimensions 180X150
Property Description
Lush greenery is the lovely contrast to this Center Valley residence. Set on .6 acres this 1950's brick colonial has a superb location and timeless curb appeal. Thoughtful renovations have created a floor plan appealing for contemporary lifestyles. Rooms are open and airy with wood and ceramic floors, voluminous Andersen windows, and a great flow for entertaining. Quartz countertops and stainless appliances accent the gleaming kitchen. The great room/dining area has a stacked stone wood burning fireplace, cathedral ceiling and French doors to a flagstone patio. A second fireplace is at the center of the formal living room with built in cabinetry. Wood floors continue throughout the second level with sparkling modern baths and four bedrooms, including a spacious master suite overlooking the manicured yard. Laurel Lane is a move-in ready gem offering public water and sewer, Southern Lehigh public schools, and quick access to I-78, the Promenade Shop
Location
State PA
County Lehigh
Area Upper Saucon Twp (12322)
Zoning R-2
Rooms
Other Rooms Living Room, Dining Room, Primary Bedroom, Bedroom 2, Bedroom 3, Kitchen, Family Room, Bedroom 1, Laundry, Other, Attic
Basement Full, Unfinished, Outside Entrance
Interior
Interior Features Primary Bath(s), Ceiling Fan(s), Attic/House Fan, Dining Area
Hot Water Oil
Heating Oil, Hot Water, Baseboard
Cooling Central A/C
Flooring Wood, Tile/Brick
Fireplaces Number 2
Fireplaces Type Stone
Equipment Built-In Range, Oven - Self Cleaning, Dishwasher, Refrigerator, Disposal, Built-In Microwave
Fireplace Y
Window Features Energy Efficient
Appliance Built-In Range, Oven - Self Cleaning, Dishwasher, Refrigerator, Disposal, Built-In Microwave
Heat Source Oil
Laundry Lower Floor
Exterior
Exterior Feature Patio(s)
Garage Spaces 2.0
Utilities Available Cable TV
Water Access N
Roof Type Shingle
Accessibility None
Porch Patio(s)
Attached Garage 2
Total Parking Spaces 2
Garage Y
Building
Lot Description Corner, SideYard(s)
Story 2
Foundation Concrete Perimeter
Sewer Public Sewer
Water Public
Architectural Style Colonial
Level or Stories 2
Additional Building Above Grade
Structure Type Cathedral Ceilings
New Construction N
Schools
Elementary Schools Hopewell
Middle Schools Southern Lehigh
High Schools Southern Lehigh Senior
School District Southern Lehigh
Others
Senior Community No
Tax ID 641525312328-00001
Ownership Fee Simple
Acceptable Financing Conventional, VA
Listing Terms Conventional, VA
Financing Conventional,VA
Read Less Info
Want to know what your home might be worth? Contact us for a FREE valuation!

Our team is ready to help you sell your home for the highest possible price ASAP

Bought with Non Subscribing Member • Non Member Office






