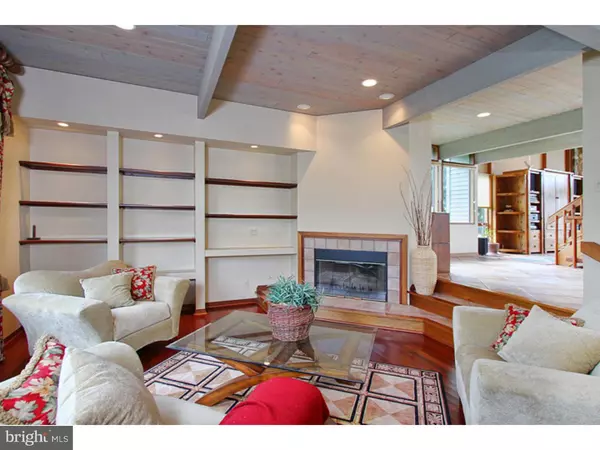$950,000
$1,249,000
23.9%For more information regarding the value of a property, please contact us for a free consultation.
5 Beds
5 Baths
7,408 SqFt
SOLD DATE : 06/22/2016
Key Details
Sold Price $950,000
Property Type Single Family Home
Sub Type Detached
Listing Status Sold
Purchase Type For Sale
Square Footage 7,408 sqft
Price per Sqft $128
Subdivision None Available
MLS Listing ID 1001798319
Sold Date 06/22/16
Style Contemporary
Bedrooms 5
Full Baths 4
Half Baths 1
HOA Y/N N
Abv Grd Liv Area 4,638
Originating Board TREND
Year Built 1996
Annual Tax Amount $14,897
Tax Year 2015
Lot Size 11.150 Acres
Acres 11.15
Lot Dimensions IRR
Property Description
Spectacular Country Estate featuring a Custom 7,400 sf Home, Large Pole Barn, and Pond situated on 11 pristine acres. The property is accessed through a private dual entrance driveway. Drive through the professionally landscaped grounds winding your way to the front entranceway. Walk up the exposed aggregate stepped walkways accented by a water stream and enter through the custom mahogany double doors into the 2 story Grand Foyer and you will continue to be impressed by the level of quality and details this home has to offer. Western red cedar, exposed beams, mahogany, imported Italian tile, and 3 zone geothermal heat/ac just to mention a few. The layout is designed for a lifestyle of easy country living but yet expansive enough to entertain. The living area has 5 BR, 4.5 baths. Gourmet Kitchen with center island, granite, custom built-in cabinets, pantry and spacious Breakfast Room. A Butler's Pantry conveniently services the Living Room and Family Room. The family room is grand scale with a stone fireplace and magnificent wall of Palladian windows overlooking the spectacular views. The Upper Level is accessible from 2 separate stairs. Finished Lower Level with Entertainment, Media, and proposed bar and sauna, Office, Full Bath, Gym, and walk-out access to patio. The rear of the home has a private balcony off the Master Bedroom, large deck, and patio below all with amazing views of the back yard landscape. Simply put ? Masterpiece! Adjacent farm land consisting of 22 acres available for sale ? See MLS #6624903
Location
State NJ
County Salem
Area Upper Pittsgrove Twp (21714)
Zoning RES
Rooms
Other Rooms Living Room, Dining Room, Primary Bedroom, Bedroom 2, Bedroom 3, Kitchen, Family Room, Bedroom 1, Other
Basement Full, Fully Finished
Interior
Interior Features Primary Bath(s), Kitchen - Island, Butlers Pantry, Skylight(s), Ceiling Fan(s), Sprinkler System, Water Treat System, Exposed Beams, Wet/Dry Bar, Intercom, Dining Area
Hot Water Electric
Heating Geothermal, Hot Water, Zoned, Energy Star Heating System
Cooling Geothermal
Flooring Wood, Fully Carpeted, Tile/Brick
Fireplaces Number 2
Fireplaces Type Stone
Equipment Cooktop, Oven - Wall
Fireplace Y
Appliance Cooktop, Oven - Wall
Heat Source Geo-thermal
Laundry Main Floor
Exterior
Exterior Feature Deck(s), Patio(s), Balcony
Parking Features Garage Door Opener, Oversized
Garage Spaces 6.0
Utilities Available Cable TV
View Y/N Y
Water Access N
View Water
Roof Type Pitched,Shingle
Accessibility None
Porch Deck(s), Patio(s), Balcony
Attached Garage 3
Total Parking Spaces 6
Garage Y
Building
Lot Description Irregular, Trees/Wooded, Front Yard, Rear Yard, SideYard(s)
Story 2
Foundation Concrete Perimeter
Sewer On Site Septic
Water Well
Architectural Style Contemporary
Level or Stories 2
Additional Building Above Grade, Below Grade
Structure Type Cathedral Ceilings
New Construction N
Schools
School District Upper Pittsgrove Township Public Schools
Others
Tax ID 14-00031-00003
Ownership Fee Simple
Security Features Security System
Read Less Info
Want to know what your home might be worth? Contact us for a FREE valuation!

Our team is ready to help you sell your home for the highest possible price ASAP

Bought with Val F. Nunnenkamp Jr. • BHHS Fox & Roach-Marlton






