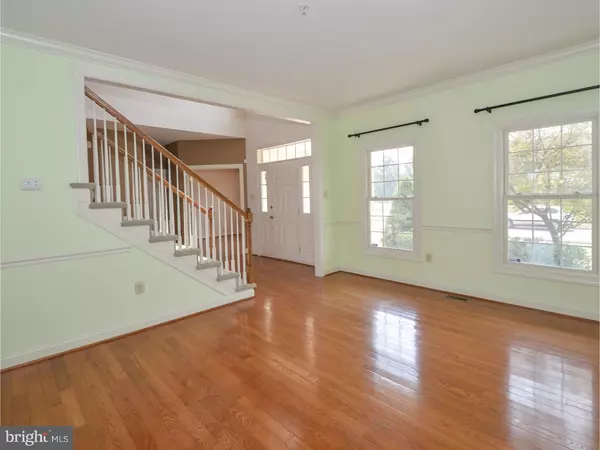$560,000
$584,900
4.3%For more information regarding the value of a property, please contact us for a free consultation.
4 Beds
4 Baths
4,504 SqFt
SOLD DATE : 12/02/2015
Key Details
Sold Price $560,000
Property Type Single Family Home
Sub Type Detached
Listing Status Sold
Purchase Type For Sale
Square Footage 4,504 sqft
Price per Sqft $124
Subdivision Ests At Warrington R
MLS Listing ID 1002576601
Sold Date 12/02/15
Style Colonial
Bedrooms 4
Full Baths 3
Half Baths 1
HOA Y/N N
Abv Grd Liv Area 3,304
Originating Board TREND
Year Built 2008
Annual Tax Amount $9,001
Tax Year 2015
Lot Size 0.388 Acres
Acres 0.39
Lot Dimensions 100X92
Property Description
Gorgeous 4/5 bedroom Colonial located on a cul-de-sac in sought after Estates of Warrington Ridge...The welcoming two story entrance foyer features hardwood flooring that continues throughout the main level, an elegant turned staircase & custom moldings all contribute to a wonderful first impression. To the left a spacious formal living room offers a tranquil retreat & flows nicely into the large formal dining room. As we enter the open Gourmet Kitchen take notice of the gorgeous granite countertops, 42" cabinets, stainless steel appliances, extensive lighting, large island & breakfast area with sliding glass doors leading to the expanded deck & breathtaking panoramic views. Back inside take a look at the soaring two story Family room featuring a brilliant wall of windows, gas fireplace, recessed lighting & rear staircase to upper level. The conveniently located study can be found behind double French doors. A nicely decorated powder room & laundry room round off the main level. Upstairs features brand new carpeting & double French doors lead to the main bedroom retreat offering a tray ceiling, sitting area, huge walk-in closet & luxurious spa-like bath with double vanity & relaxing garden tub. The three additional bedrooms are all wonderfully decorated & feature double closets. The hall bathroom is tiled with double vanity & tub/shower. This completes the upper level. The finished lower level adds even more living space & features an exercise room, media room, a bedroom & full bathroom, all as beautifully decorated with the same quality & detail found in the rest of this home. Some other amenities are the fenced yard, security system & proximity to Valley Square Shopping Center featuring Wegmans, Banana Republic & PF Changs, plus minutes to historic downtown Doylestown, many parks & major roadways.
Location
State PA
County Bucks
Area Warrington Twp (10150)
Zoning R2
Rooms
Other Rooms Living Room, Dining Room, Primary Bedroom, Bedroom 2, Bedroom 3, Kitchen, Family Room, Bedroom 1, In-Law/auPair/Suite, Laundry, Other, Attic
Basement Full, Outside Entrance, Fully Finished
Interior
Interior Features Primary Bath(s), Kitchen - Island, Butlers Pantry, Ceiling Fan(s), Stall Shower, Dining Area
Hot Water Natural Gas
Heating Gas, Forced Air
Cooling Central A/C
Flooring Wood, Fully Carpeted, Tile/Brick
Fireplaces Number 1
Fireplaces Type Marble, Gas/Propane
Equipment Built-In Range, Oven - Wall, Oven - Self Cleaning, Dishwasher, Refrigerator, Disposal, Built-In Microwave
Fireplace Y
Appliance Built-In Range, Oven - Wall, Oven - Self Cleaning, Dishwasher, Refrigerator, Disposal, Built-In Microwave
Heat Source Natural Gas
Laundry Main Floor
Exterior
Exterior Feature Deck(s), Porch(es)
Parking Features Inside Access, Garage Door Opener
Garage Spaces 2.0
Fence Other
Utilities Available Cable TV
Water Access N
Roof Type Shingle
Accessibility None
Porch Deck(s), Porch(es)
Attached Garage 2
Total Parking Spaces 2
Garage Y
Building
Lot Description Corner, Cul-de-sac, Level, Open, Front Yard, Rear Yard, SideYard(s)
Story 2
Sewer Public Sewer
Water Public
Architectural Style Colonial
Level or Stories 2
Additional Building Above Grade, Below Grade
Structure Type Cathedral Ceilings,9'+ Ceilings
New Construction N
Schools
Elementary Schools Kutz
Middle Schools Lenape
High Schools Central Bucks High School West
School District Central Bucks
Others
Tax ID 50-026-123
Ownership Fee Simple
Security Features Security System
Acceptable Financing Conventional
Listing Terms Conventional
Financing Conventional
Read Less Info
Want to know what your home might be worth? Contact us for a FREE valuation!

Our team is ready to help you sell your home for the highest possible price ASAP

Bought with Kelly W Zheng • Canaan Realty Investment Group






