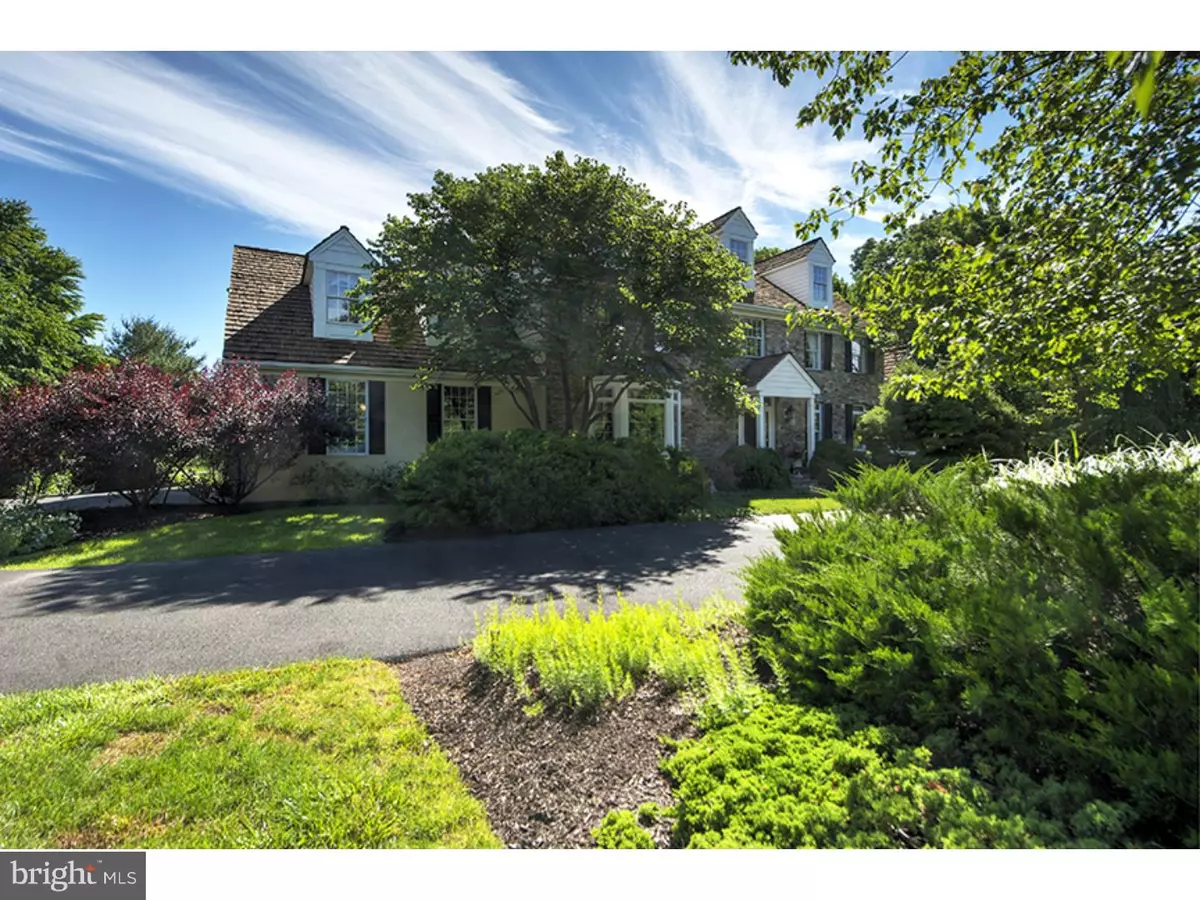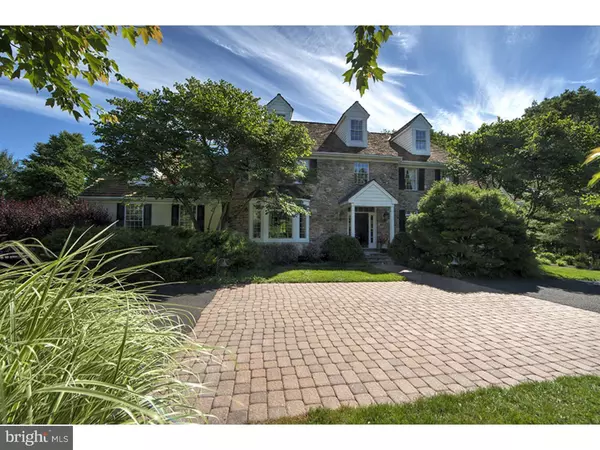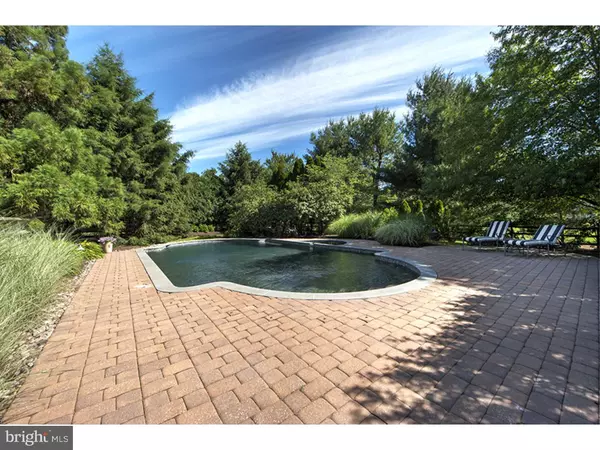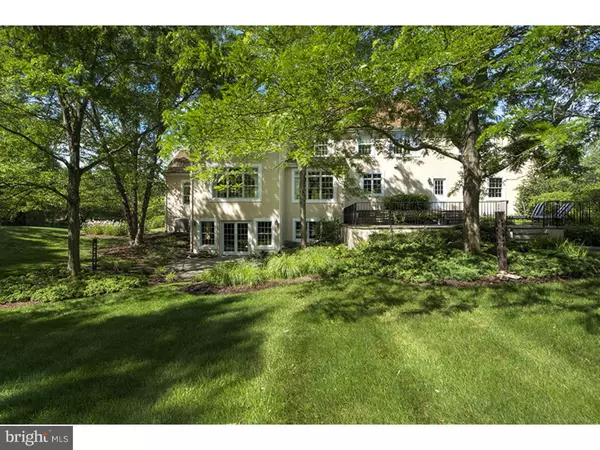$1,170,000
$1,250,000
6.4%For more information regarding the value of a property, please contact us for a free consultation.
5 Beds
5 Baths
5,888 SqFt
SOLD DATE : 05/05/2017
Key Details
Sold Price $1,170,000
Property Type Single Family Home
Sub Type Detached
Listing Status Sold
Purchase Type For Sale
Square Footage 5,888 sqft
Price per Sqft $198
Subdivision Weatherfield
MLS Listing ID 1002587651
Sold Date 05/05/17
Style Colonial
Bedrooms 5
Full Baths 4
Half Baths 1
HOA Fees $61/ann
HOA Y/N Y
Abv Grd Liv Area 4,688
Originating Board TREND
Year Built 1998
Annual Tax Amount $15,868
Tax Year 2017
Lot Size 1.720 Acres
Acres 1.72
Lot Dimensions IRR
Property Description
Stylish, warm and elegant stone front custom Colonial built by Phil Mack and maintained to perfection by the original owners. Located in the Weatherfield section in Upper Makefield, this special property offers the ultimate privacy with a tree lined front yard with brick courtyard, gardens and landscaping, a heated pool and spa surrounded by greenery and blue stone patios. The beauty continues inside with a 2 Story marbled floor entry and turned staircase which opens to the Formal Living & Dining Rooms with French doors and transoms allowing the natural light to flow. There are many designer details and custom upgrades; triple crown molding, dentil molding, wonderful hardwood floors, tray ceilings, raised panel wainscoting, to name a few. The Gourmet Kitchen contains custom cherry cabinets with stunning stained glass accents, granite counters, backsplash & island, butler's pantry with wine fridge, high end appliances and large Breakfast Room. It is open to the spacious Gathering Room with beautiful stone fireplace and large windows. The finished walk out lower level(approximately 1200 s.f.) continues to impress with 2 tray ceilings, a Billiard Area, entertaining space, a Gym, Full Bath, a temperature controlled room with racks to accommodate 1,000 wine bottles, ample storage and doors leading to the lower bluestone patio. The Master Suite is sophisticated with sitting areas, a double tray ceiling, walk in closets and a sumptuous Bath that includes a Jacuzzi tub with stained glass window overlooking the lush gardens. Completing the 2nd fl are 3 large Bedrooms sharing a Hall Bath and a 5th Bedroom princess suite. Additional highlights: Conservatory with wall of windows, built-ins and vaulted ceiling, 3 Car Garage, Laundry/Mud Room and security system. This exquisite property is delightful and is the perfect setting for both relaxation and entertaining. The stucco has been tested and mitigated.
Location
State PA
County Bucks
Area Upper Makefield Twp (10147)
Zoning CM
Rooms
Other Rooms Living Room, Dining Room, Primary Bedroom, Bedroom 2, Bedroom 3, Kitchen, Family Room, Bedroom 1, Laundry, Other
Basement Full, Outside Entrance, Fully Finished
Interior
Interior Features Primary Bath(s), Kitchen - Island, Butlers Pantry, WhirlPool/HotTub, Wet/Dry Bar, Stall Shower, Dining Area
Hot Water Electric
Heating Oil, Forced Air
Cooling Central A/C
Flooring Wood, Fully Carpeted, Tile/Brick, Marble
Fireplaces Number 1
Equipment Cooktop, Oven - Wall, Oven - Double, Dishwasher, Refrigerator
Fireplace Y
Window Features Bay/Bow
Appliance Cooktop, Oven - Wall, Oven - Double, Dishwasher, Refrigerator
Heat Source Oil
Laundry Main Floor
Exterior
Exterior Feature Patio(s)
Parking Features Inside Access, Garage Door Opener, Oversized
Garage Spaces 6.0
Fence Other
Pool In Ground
Water Access N
Accessibility None
Porch Patio(s)
Attached Garage 3
Total Parking Spaces 6
Garage Y
Building
Story 2
Sewer On Site Septic
Water Well
Architectural Style Colonial
Level or Stories 2
Additional Building Above Grade, Below Grade
Structure Type Cathedral Ceilings,9'+ Ceilings,High
New Construction N
Schools
School District Council Rock
Others
Senior Community No
Tax ID 47-009-031-040
Ownership Fee Simple
Security Features Security System
Read Less Info
Want to know what your home might be worth? Contact us for a FREE valuation!

Our team is ready to help you sell your home for the highest possible price ASAP

Bought with Constance J Williams • Coldwell Banker Hearthside






