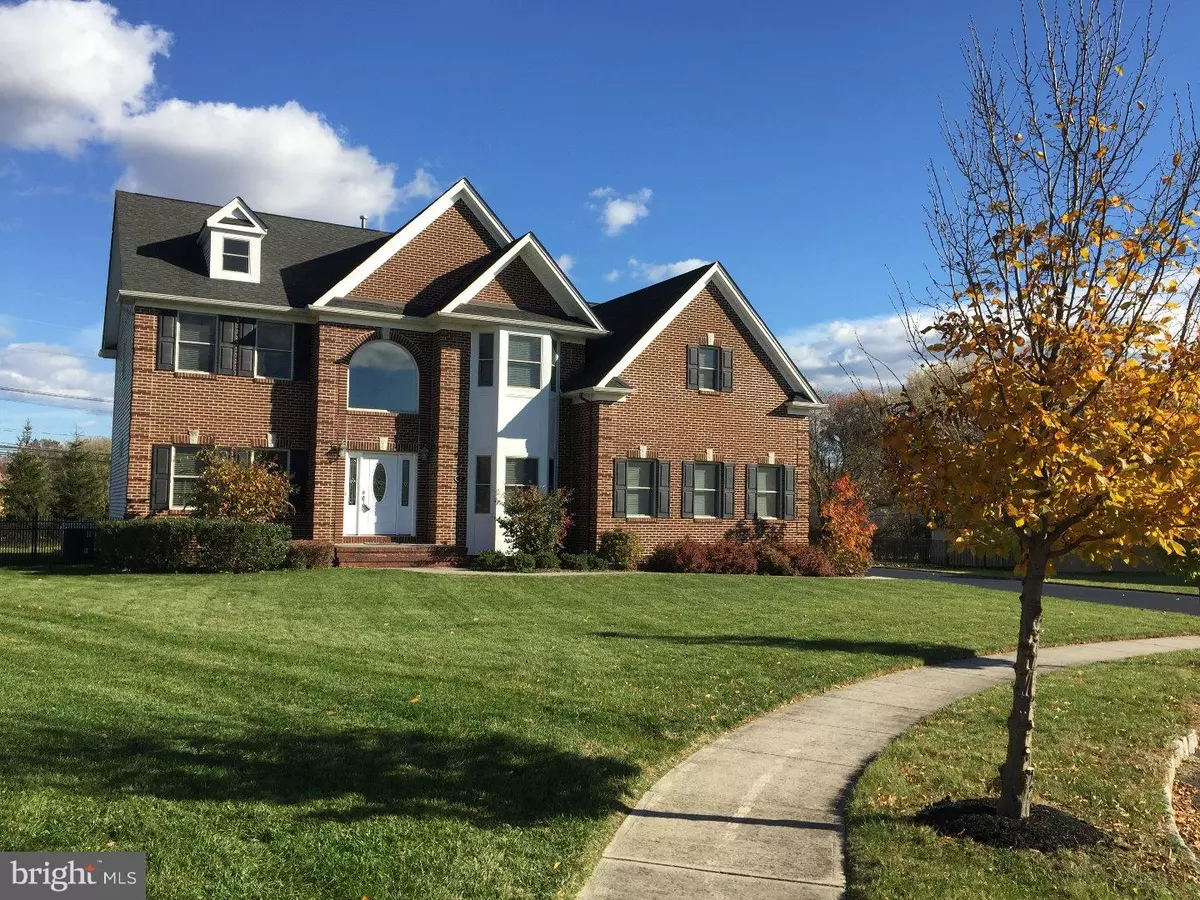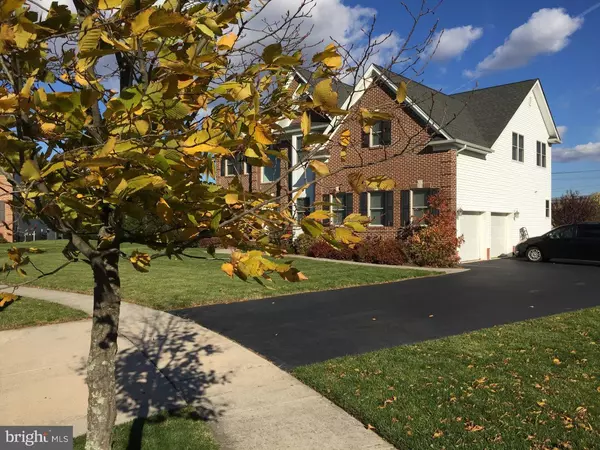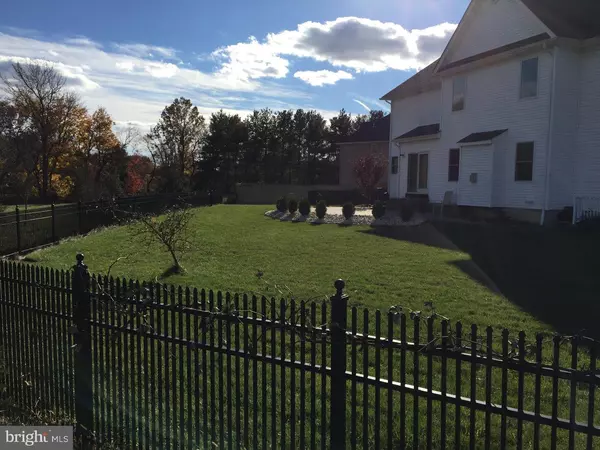$515,000
$539,900
4.6%For more information regarding the value of a property, please contact us for a free consultation.
5 Beds
4 Baths
5,354 SqFt
SOLD DATE : 01/23/2017
Key Details
Sold Price $515,000
Property Type Single Family Home
Sub Type Detached
Listing Status Sold
Purchase Type For Sale
Square Footage 5,354 sqft
Price per Sqft $96
Subdivision Hamilton Square
MLS Listing ID 1003335497
Sold Date 01/23/17
Style Colonial
Bedrooms 5
Full Baths 4
HOA Y/N N
Abv Grd Liv Area 3,754
Originating Board TREND
Year Built 2006
Annual Tax Amount $15,486
Tax Year 2016
Lot Size 0.263 Acres
Acres 0.26
Lot Dimensions 75X153
Property Description
The price has just been adjusted for this stunning home offered at a SUBSTANTIAL DISCOUNT. Many special features including: a two story great room with a floor-to-ceiling stone hearth and gas fireplace; a center island GOURMET KITCHEN with granite counters, SS appliances, recessed lighting, 42" cherry cabinets; an adjoining breakfast area with slider access to a huge paver patio; a generous Master Bedroom with a sitting room, 3 substantial walk-in closets, and an en-suite master bath with jetted tub and separate stall shower; a 1,600 sf FINISHED BASEMENT WITH HOME THEATER, exercise room, rec room, full bath and double door stairwell to the back yard. This is a beautiful 10 year colonial in a cul-de-sac development of 6 homes in fabulous condition. Just imagine spending your holidays here. You can because it is AVAILABLE FOR IMMEDIATE SALE! Located across from Veterans Park, 1 block from award winning Steinert HS, just minutes to Hamilton Marketplace, Robert Wood Johnson Hosp, major highway access & the Hamilton Train Station with express access to NYC and Philly. This home has 9 ft ceilings throughout the main and upper levels which makes for a charming and spacious home. Energy efficient 2x6 exterior walls, 5/8" fire resistant drywall, heat & sound insulation, Anderson windows, PUBLIC WATER, PUBLIC SEWER, 2 zone high efficiency HVAC system. This home is being sold as is. If you're looking for a stunning and spacious home at an affordable price, you just found it! WELCOME HOME
Location
State NJ
County Mercer
Area Hamilton Twp (21103)
Zoning RES
Direction West
Rooms
Other Rooms Living Room, Dining Room, Primary Bedroom, Bedroom 2, Bedroom 3, Kitchen, Family Room, Bedroom 1, Laundry, Other, Attic
Basement Full, Fully Finished
Interior
Interior Features Primary Bath(s), Kitchen - Island, Butlers Pantry, Skylight(s), Stall Shower, Dining Area
Hot Water Natural Gas
Heating Gas, Forced Air, Zoned, Energy Star Heating System, Programmable Thermostat
Cooling Central A/C, Energy Star Cooling System
Flooring Wood, Fully Carpeted, Tile/Brick
Fireplaces Number 1
Fireplaces Type Stone, Gas/Propane
Equipment Built-In Range, Oven - Self Cleaning, Dishwasher, Energy Efficient Appliances
Fireplace Y
Window Features Energy Efficient
Appliance Built-In Range, Oven - Self Cleaning, Dishwasher, Energy Efficient Appliances
Heat Source Natural Gas
Laundry Main Floor
Exterior
Exterior Feature Patio(s)
Garage Inside Access, Garage Door Opener
Garage Spaces 5.0
Fence Other
Utilities Available Cable TV
Water Access N
Roof Type Pitched,Shingle
Accessibility None
Porch Patio(s)
Attached Garage 2
Total Parking Spaces 5
Garage Y
Building
Lot Description Cul-de-sac, Irregular, Level, Front Yard, Rear Yard, SideYard(s)
Story 2
Foundation Concrete Perimeter
Sewer Public Sewer
Water Public
Architectural Style Colonial
Level or Stories 2
Additional Building Above Grade, Below Grade
Structure Type Cathedral Ceilings,9'+ Ceilings
New Construction N
Schools
Elementary Schools Langtree
Middle Schools Emily C Reynolds
School District Hamilton Township
Others
Senior Community No
Tax ID 03-02173-00001 03
Ownership Fee Simple
Security Features Security System
Acceptable Financing Conventional, VA, FHA 203(b)
Listing Terms Conventional, VA, FHA 203(b)
Financing Conventional,VA,FHA 203(b)
Read Less Info
Want to know what your home might be worth? Contact us for a FREE valuation!

Our team is ready to help you sell your home for the highest possible price ASAP

Bought with Brian D Wittlin • Keller Williams Real Estate - Princeton






